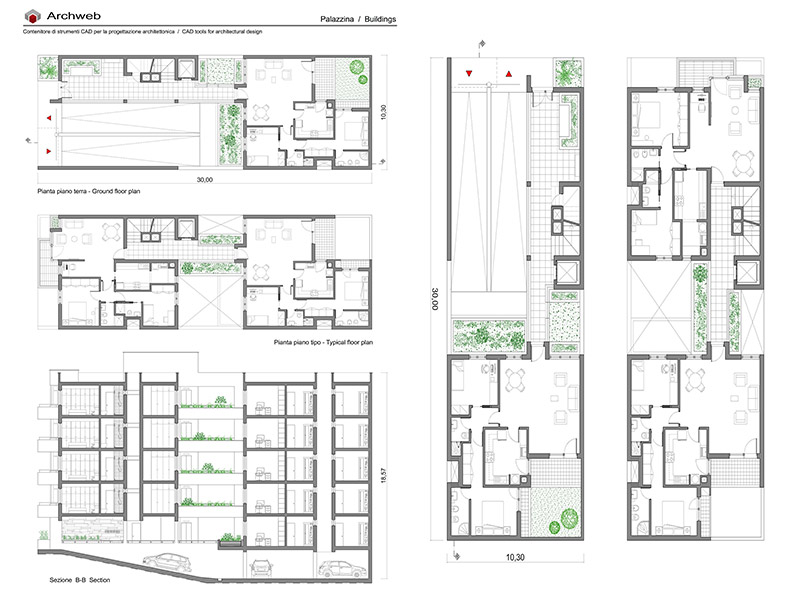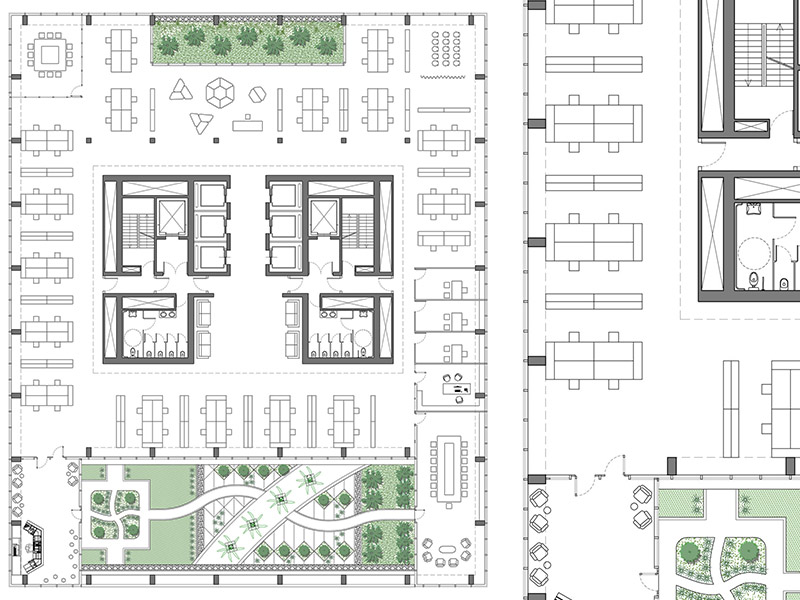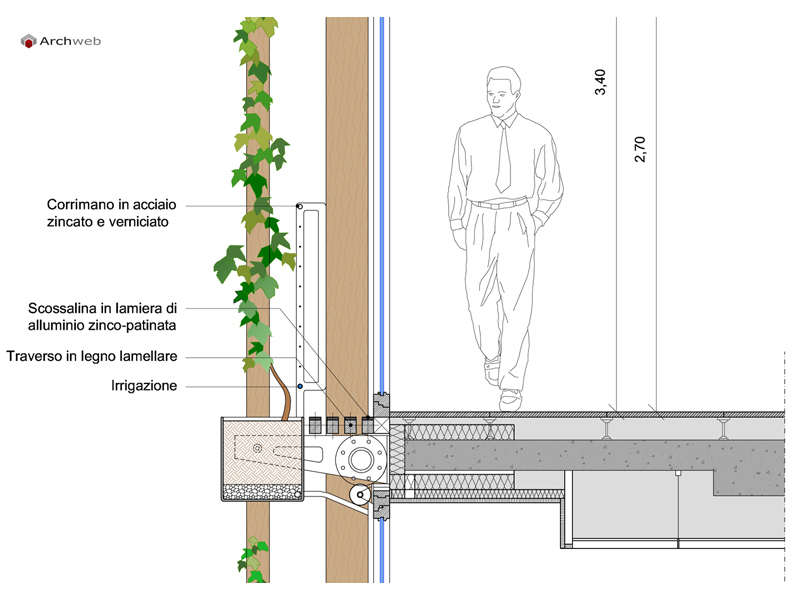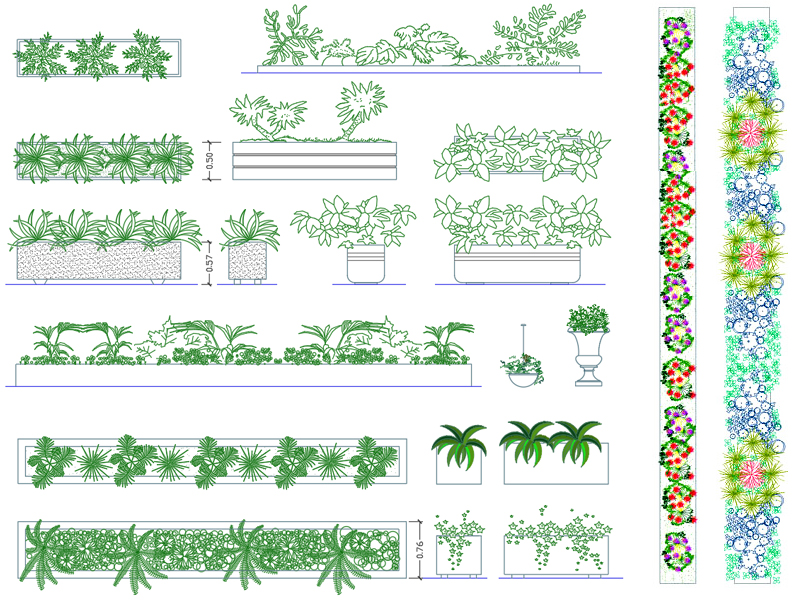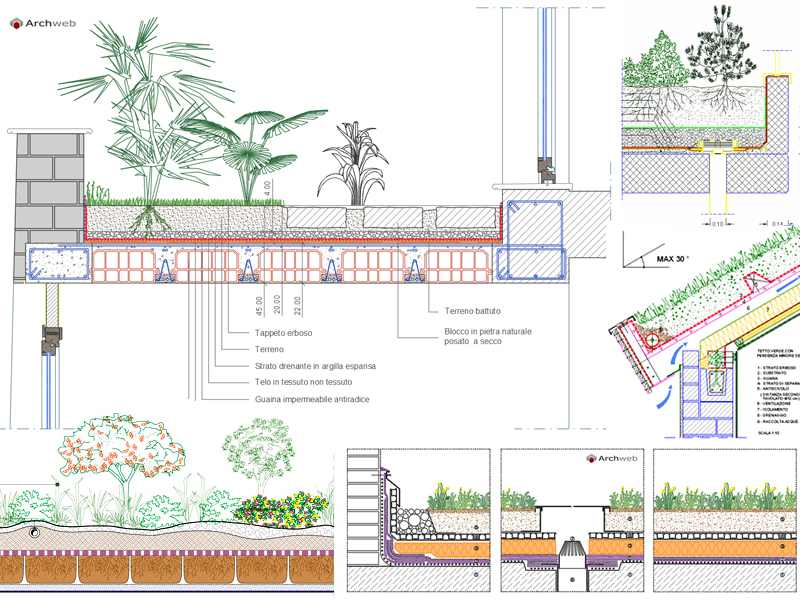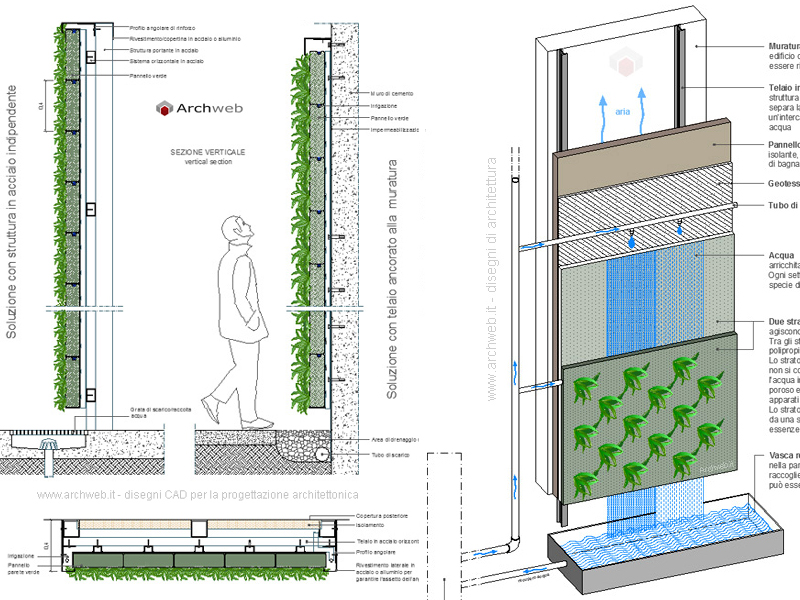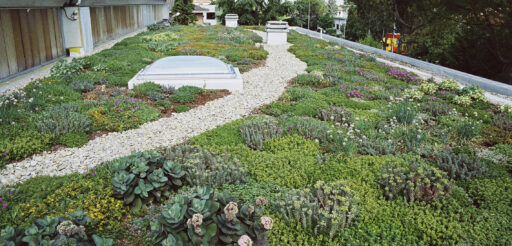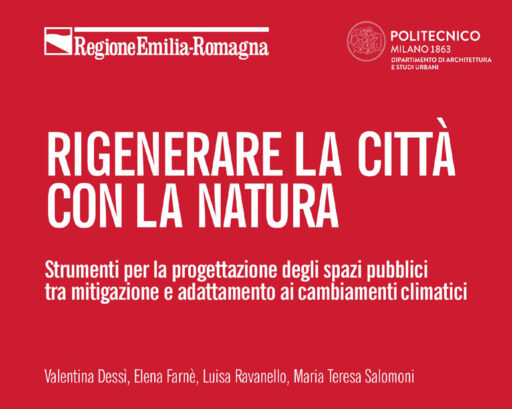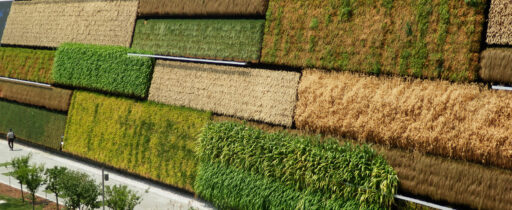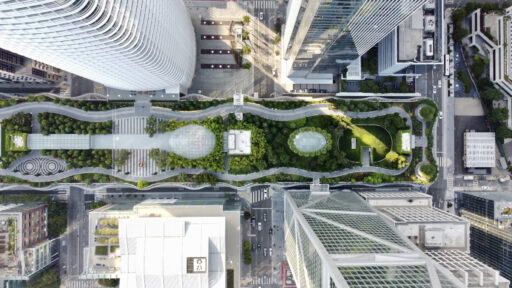Nature in architecture
The built environment is dressed in green
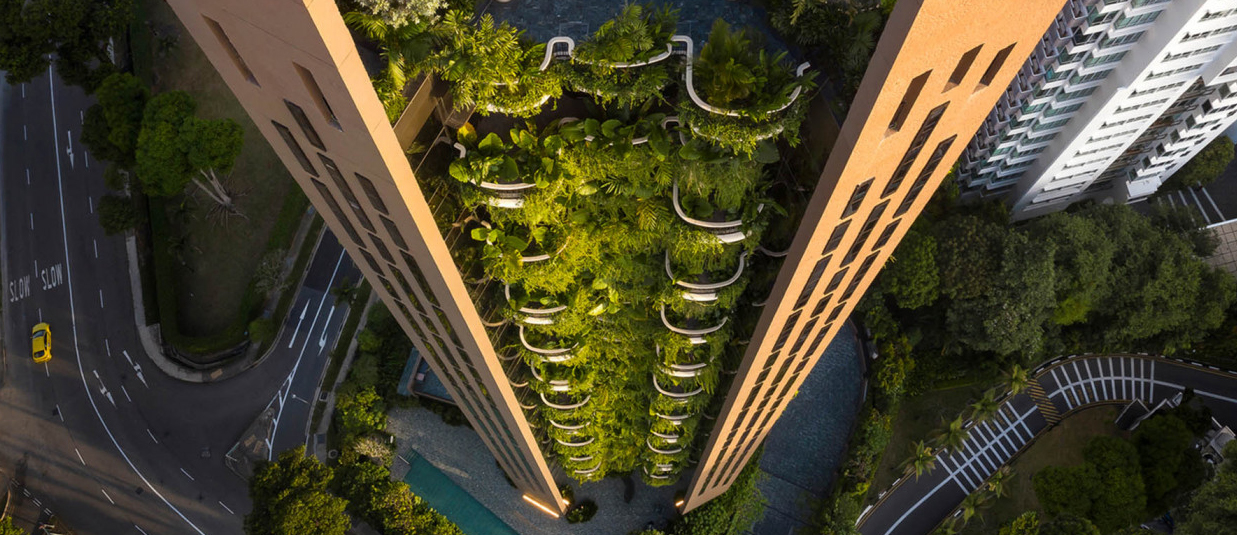
One of the most debated and addressed topics in recent decades is undoubtedly that concerning sustainability and its application in all fields of knowledge.
Specifically, in architecture, sustainable design has become one of the key principles that has guided the work of many masters in the sector, who have made an important contribution to the knowledge of the relationship between building and environment, no longer understood only as a mere concept.
However, it is best not to confuse sustainable architecture with biophilic architecture. In fact, these are two approaches that are similar in terms of principles but different in terms of the actors who contribute to them.
If the first places the building in close dependence on the environment, the second focuses on the relationship between the anthropic environment and the natural environment and therefore has as its ultimate aim that of recovering the relationship between man and nature.
Attention for the environment
Today’s scientific and technological progress has allowed everyone to develop a greater awareness of the importance that the built environment has on our planet.
For this reason, respect for the artefact inserted in the specific context is among the key principles underlying the design of recent years.
In order to return to future generations an anthropized environment that does not negatively impact the ecosystem, it was necessary to design the buildings according to specific guidelines. First of all, the intelligent management of energy and the exploitation of renewable resources, followed by the use of natural and local materials, aimed at containing costs and Co2 emissions.
However, in addition to being very important to operate according to sustainability criteria, it is essential to also pay attention to the needs of man and his good health.
The objective is to guarantee citizens, who experience the built environment every day, healthy spaces that are able to promote well-being through the inclusion of green areas, vertical gardens, vegetable gardens, play spaces equipped with plants and areas recreational activities aimed at socializing condominiums in residences and workers in offices and companies. This is a modus operandi that is already widespread in some Asian countries and which is arriving late in Italy.
Green in architecture
Green architecture, green in architecture and green-building integration are all concepts that share the same meaning and the same objectives.
At the base, the principle of a design that opens the buildings to the outside, opening the perimeter walls towards terraces and green spaces that develop high and make the envelope more permeable.
Integration between what is artificial and what comes directly from the natural environment: a fusion aimed at promoting social cohesion, psycho-physical well-being and connection with nature to alleviate risks from the impact of buildings and increase biodiversity.
The new technologies provide for an intelligent integration of greenery into the building, where plant species are not mere decorative elements but solutions capable of making the air cleaner, improving the climate within the lived environments and recovering sociality. aimed at encouraging activities linked to the natural world. Furthermore, it is proven that housing models of this type have a particular social impact: it blurs the idea of residence as a block built and intended for a single function. People are eager to live in spaces that become shared, where exchange and aggregation reign supreme and thanks to which the quality of life increases.
However, it is important not to confuse two increasingly used and similar solutions: vertical greenery with hanging greenery. The first typology is spreading in urban contexts, corresponding to the vertical walls of buildings. These are easy-to-manage solutions that involve the installation of plant species rooted in systems anchored to the building envelope, having an independent water system. This type of greenery contributes to improving the building’s internal microclimate and increasing air quality in the city.
Rooftop greenery, on the other hand, consists in the recreation of a truly natural environment within areas without natural soil. Its maintenance is more complex, as it is necessary to manage the layers that make up the system, in order to develop the plant species.
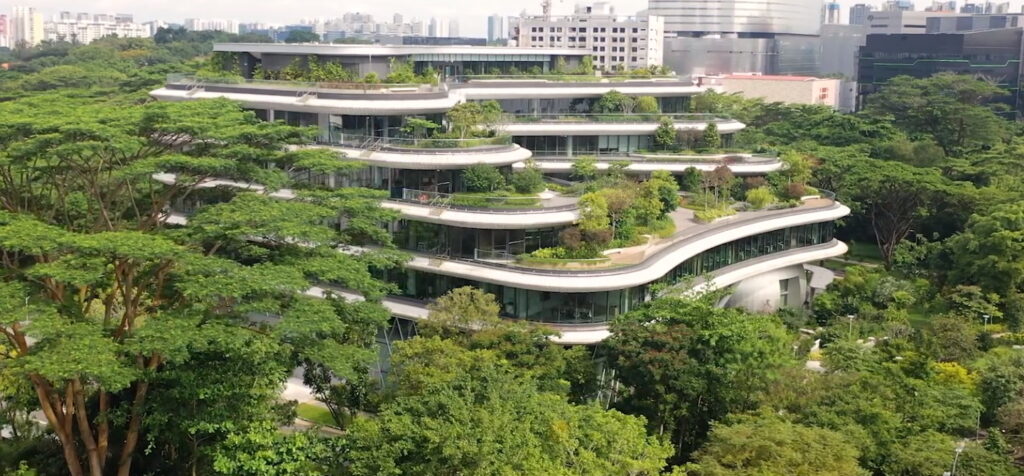
To learn more about vertical gardens click here
Biophilia: a modus vivendi
It is therefore clear that sustainable architecture now represents a necessity and almost a practice but it is important to point out that it mainly deals with the relationship that the building must have with the context, partly neglecting the well-being of the person.
The latter is favored by the awareness of how the building must contain within it solutions designed and measured for humans. The design conducted according to this last principle generates and develops examples of biophilic architecture.
“Biophilia”, from the Greek βίος = life and φίλος = friend, indicates the love for life and for nature understood as the primary necessity of human existence. Starting from this concept derives the intrinsic meaning of biophilic design, i.e. that of restoring healthy environments to the user and in connection with the natural world, through the choice of eco-compatible materials, large windows that allow natural light to flow, plants placed in the external and internal space of the building.
Open space at high altitude where the use of natural materials reigns supreme.
By following these simple guidelines it will be possible to obtain environments closer to natural ones and with a higher quality than the standards of anthropized ones. In fact, it is well known how the presence of plant species in daily life can bring benefits from a psycho-physical point of view, favoring a real regenerative process. It is about recovering the man-environment relationship, too often lost in city and metropolitan realities, through the inclusion of natural elements in buildings and urban spaces, according to an ecological design approach.
To this end, similarly to sustainable design, conducted by analyzing the built environment according to evaluation scales (LCA, EDP, Ecolabel), for biophilic architecture reference can be made to the BQI (Biophilic Quality Index). This index allows you to analyze the building in relation to the context and in all its external and internal components. The artefact inserted into the environment will be evaluated for its exposure and orientation, the individual internal areas with their intended use and their position, the level of permeability of the spaces with respect to the outside and the visibility of the surrounding context. And again, natural lighting and air quality, the presence of green species and the use of natural and local materials.
It will be a good idea to include, when possible, vegetable gardens and gardens which, in addition to improving living conditions, will promote the well-being of the individual and socialization with others. It is interesting how much a model of this type has therapeutic effects and can also be useful in contexts other than residential ones such as hospital facilities and housing complexes for the elderly. In fact, some recent studies have demonstrated how outdoor recreational activity and gardening also have beneficial influences on individual and collective health.
In conclusion, there are many advantages of this type of approach to architectural design: what is achieved is a clear improvement in internal climatic conditions and air quality as well as an increase in the well-being of users. It is trivial to point out how biophilic architecture goes hand in hand with sustainability, as it is both capable of reducing pollution and the “heat island” effect and of encouraging energy saving and consequently economic saving.
Realizations
We have now understood how important it is for planning to consider numerous aspects linked to the recovery of the man-environment-building relationship. However, not all areas of the planet have the privilege of enjoying buildings designed specifically for man and with full respect for the environment.
Some countries boast the world record in terms of architecture with integrated greenery, one of these is Malaysia with its spectacular buildings built in Singapore.
Moshe Safdie – Jewel Changi Airport, Singapore, 2019
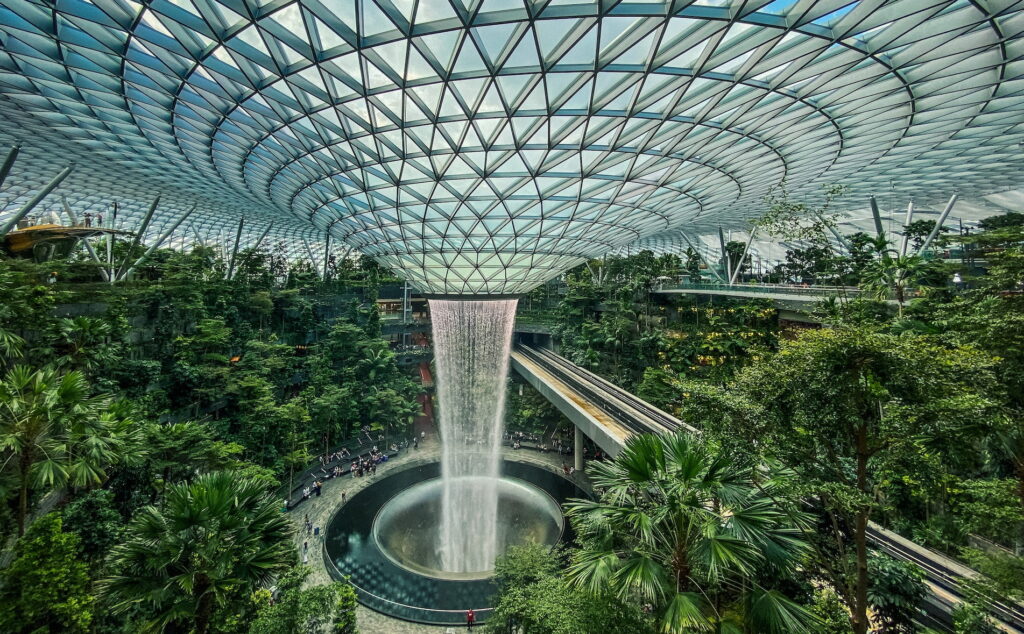
A mix of different functions and nature inserted into the building: a one-of-a-kind airport, which hosts one of the highest waterfalls in the world. Jewel Changi Airport, designed by Moshe Safdie, is one of the most famous examples of biophilic architecture, thanks to the inclusion of green walks and technological solutions aimed at connecting with nature. The building boasts a transparent skin which, in addition to using high-performance glass, guarantees the abundant influx of natural light into the spaces and promotes the growth of the plants and plant species present inside.
The latter constitute a real forest distributed over five floors, corresponding to the terraced spaces and made up of multiple types of plants and shrubs. The building also includes a water recovery system: the accumulation tanks are aimed at exploiting the rainwater that filters from the open oculus on the roof and is used for the waterfall and for the irrigation of the green inserts. The internal microclimate is maintained in optimal conditions for the plants, through openings on the facade and on the top of the building, as well as a treated ventilation system.
Bjarke Ingels GroupCarlo Ratti Associati – CapitaSpring, Singapore, 2019
A building distributed in height, the result of the long refunctionalization of an area that housed a car park and an indoor food market. Today, the skyscraper is conceived as a green lung, the peculiarity of which consists in the organization of the plant species inside it, which have decreasing dimensions towards the top. The choice arises from the fact that the foliage of plants grows faster if in direct contact with the sun’s rays. It is a sort of green pyramid that starts from a base that houses a square and develops along paths suspended in height.
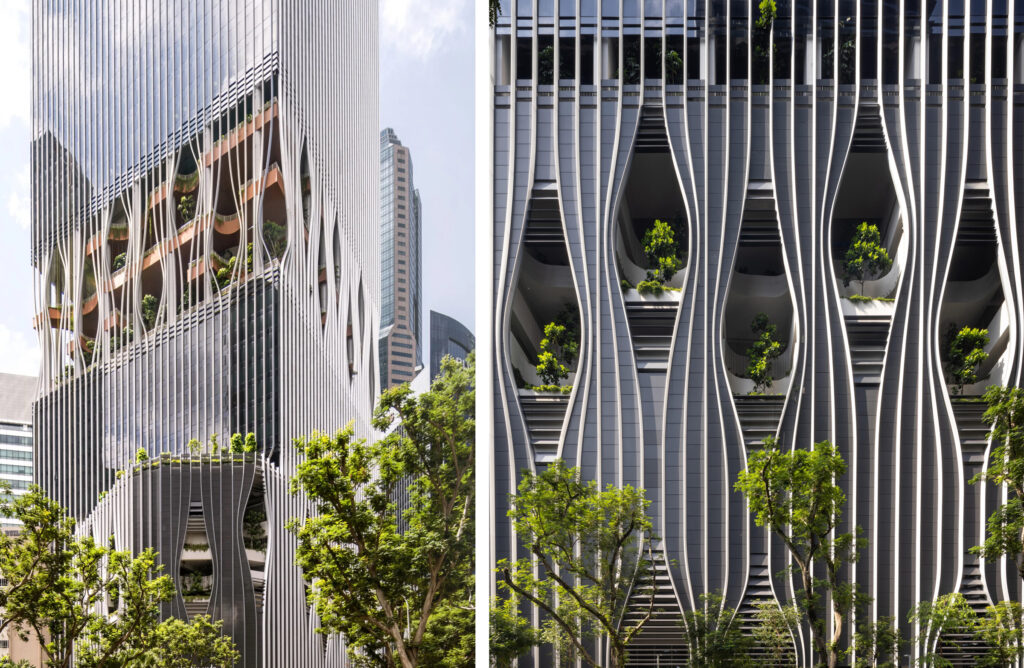
Defined as the “new hanging gardens” of Singapore, they house environments with different functions: offices, shops, dining areas, residences and many green areas that can be enjoyed by all. The latter are characterized by the roof-garden and true oases inside the building, which blend with the environments with balance, creating paths and paths aimed at conveying the sensation of being immersed in nature.
To view the technical drawing of a garden roof click here
The Italian case
And what if all this became a widespread reality in Italy too? What should we expect in a country rich in history, where the built environment is the result of a thousand-year-old activity and where today, with a little delay, the idea of sustainable architecture designed for man, which then represents the very purpose of architecture?
The importance of recovering an active relationship with nature is certain, especially within urbanized contexts where the quality of life is often decreasing, in favor of increasingly dense and standardized spaces.
The greatest challenge consists in encouraging the spread of greenery in architecture, using the most advanced technologies but with an eye always attentive to the past and the archetypes of the place. In fact, distorting an environment means producing a consequent reaction in the people who experience that environment. It is therefore necessary to revisit the architectural tradition of one of the richest in history in a green key, in order to raise the level of user comfort and guarantee healthier environments shared by all.
Sometimes, it is good to admit that multifunctional skyscrapers offer multiple services but do not reflect the idea of recovering a slower and healthier lifestyle that we all need today. It is the idea of a less hectic everyday life, where even work can become a pleasant activity conducted in open and green spaces.
This last concept is similar to what generated “Welcome feeling at work“, a reality that should arrive in Italian territory thanks to the mastery of the Japanese architect Kengo Kuma and the experience of the biologist Stefano Mancuso.
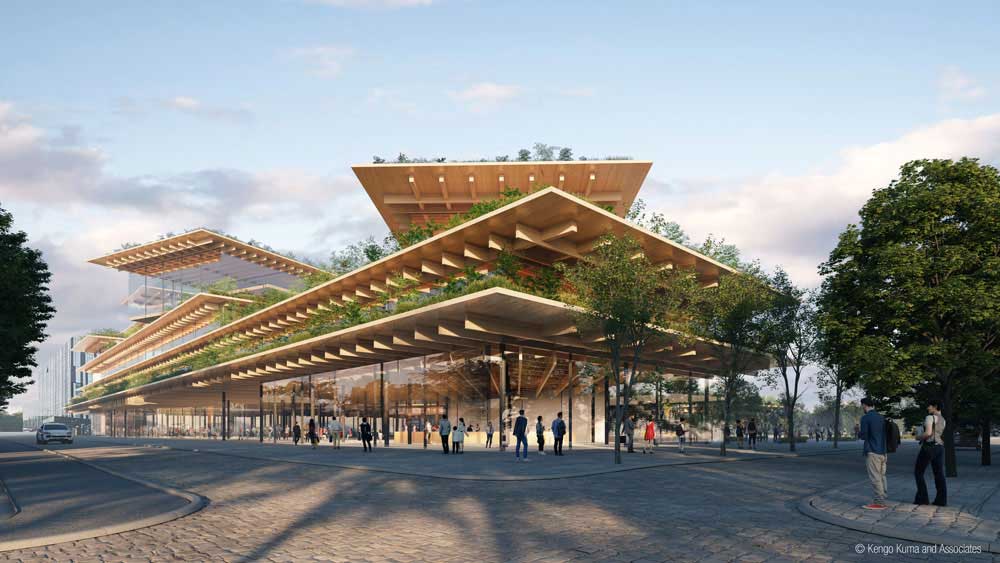
A new idea of work spaces designed not only to optimize employee performance but also to improve their lives and encourage sociality.
Starting from the redevelopment of the former Rizzoli industrial area of Milan, the project involves the creation of a building in which the greenery integrates, completes and gives value to the office complex. A biophilic modus operandi that not only demonstrates coherence of intent, through the real use of natural materials and renewable energy, but also encourages a new pro-natural mentality for those who frequent the spaces designed in this way.
It is therefore essential that construction activity places man at the centre, who must find balance with himself and with the environment that surrounds him, thanks to visual, tactile and olfactory contact with greenery, in a world where slowness, quality and health too often take a back seat.
On the cover: EDEN tower in Singapore by Heatherwick Studio – Photo by: Andrew Tan/luxplush






























































