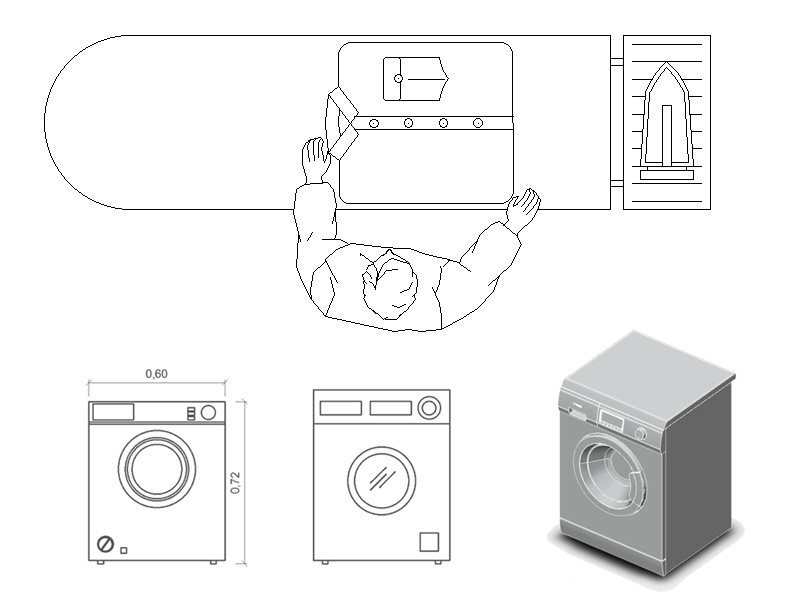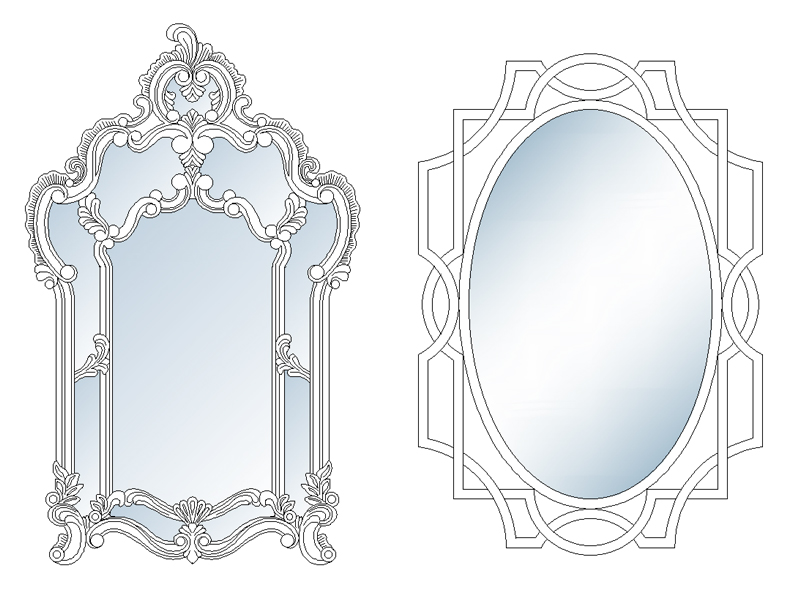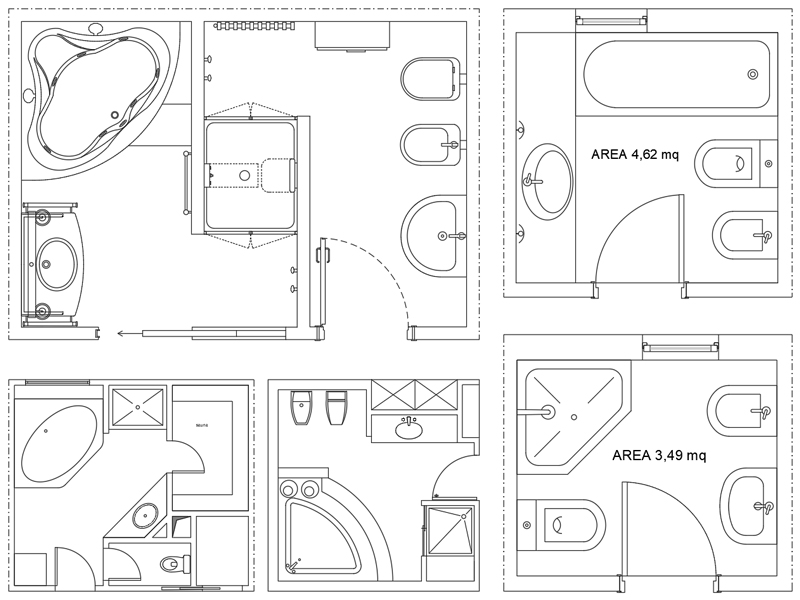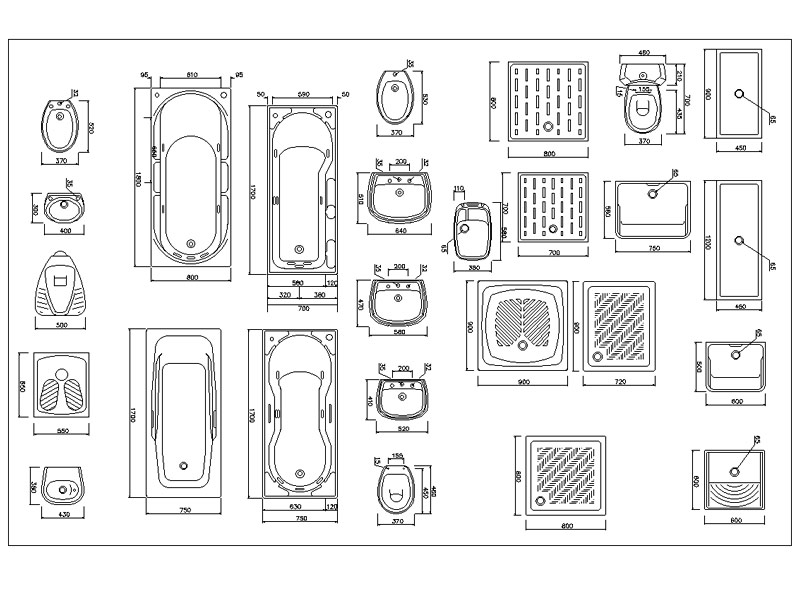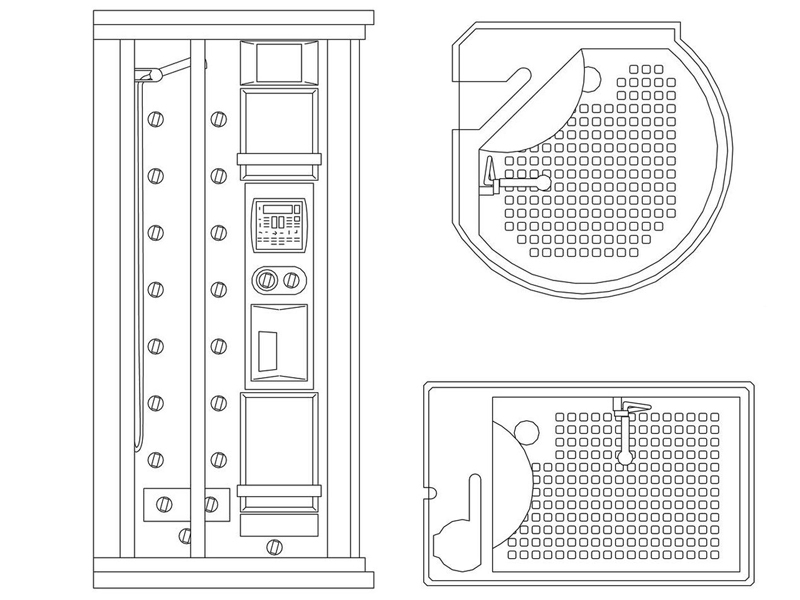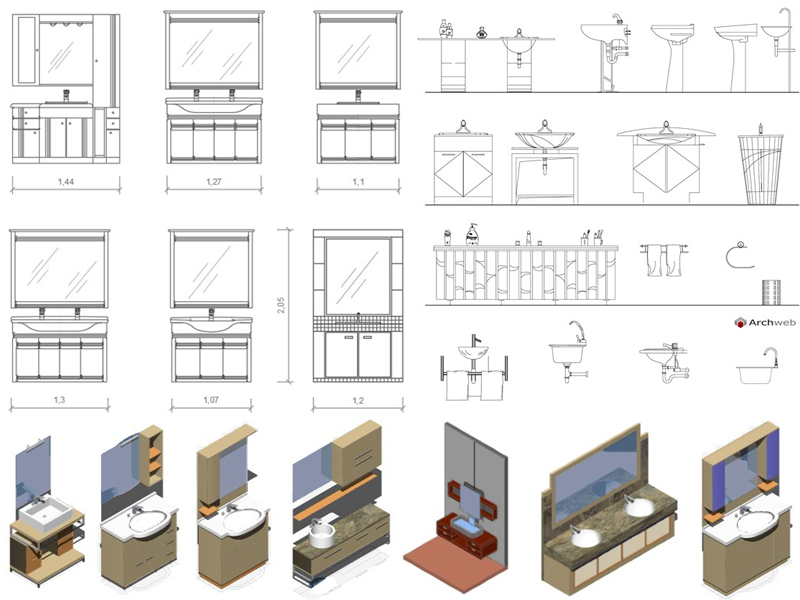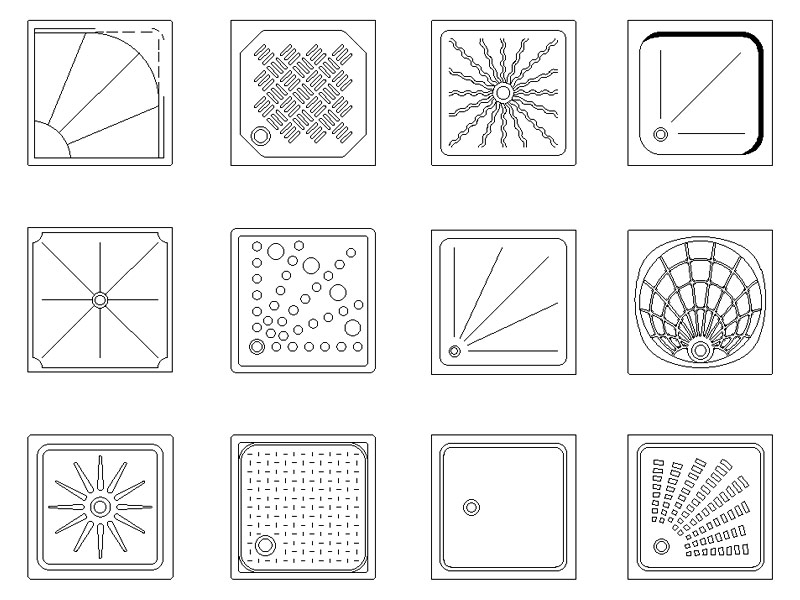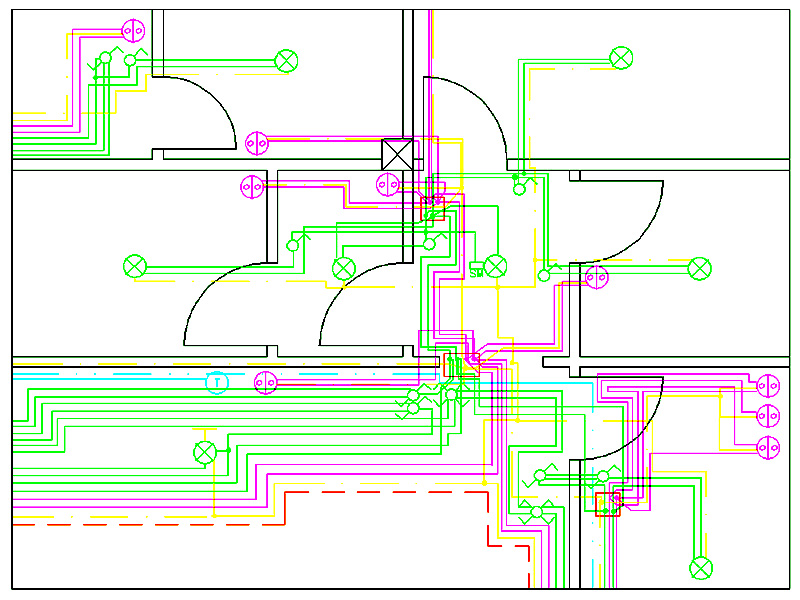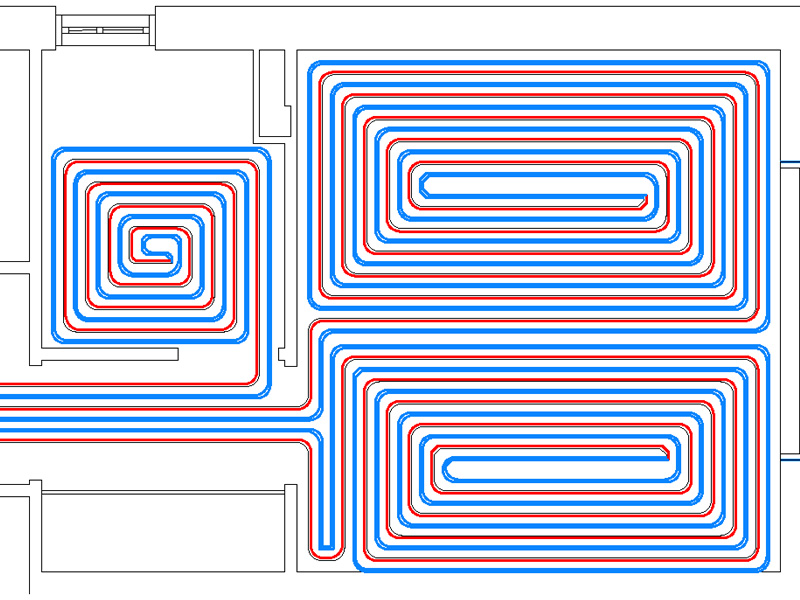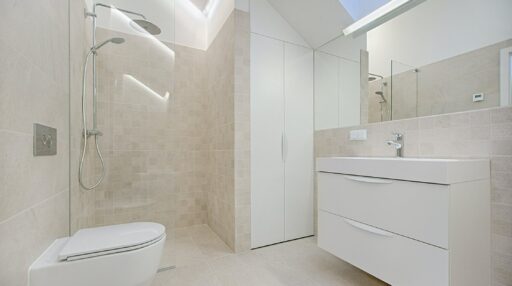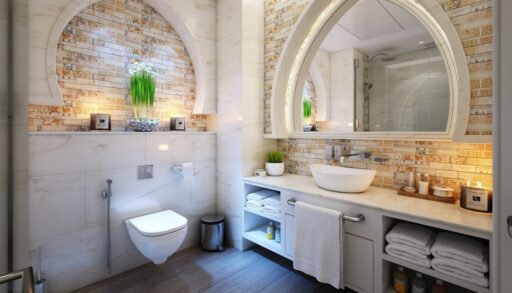Questions and answers about the bathroom
Advice and solutions for the bathroom
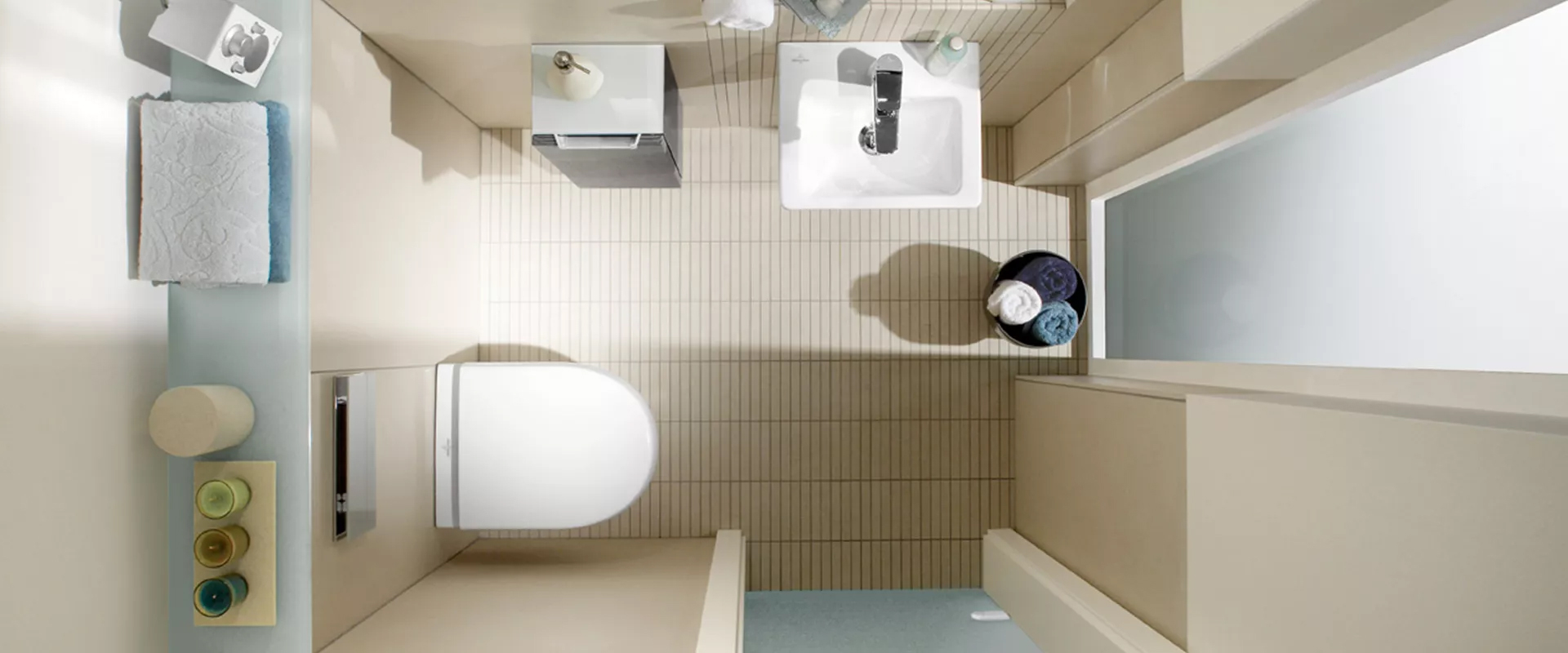
What type of shower tray to choose?
Today’s habits have led to an ever greater diffusion of the shower cubicle compared to the traditional bathtub. In fact, this solution is considered more practical in terms of time and space, especially if you have a bathroom only in the house. The basic element of the shower is the tray, of different shape and size depending on the shape of the environment. In fact, it is necessary to choose the optimal position taking into account the fixed elements such as doors and windows, in order to ensure an easy usability. Once the position has been established, it is possible to choose the type of shower tray that can meet specific needs. This component must ensure comfort and safety during use, it must resist wear over time and facilitate simple maintenance.
From the point of view of dimensions, depending on the space available, you can choose between square (80×80 cm), rectangular (70×90 cm) and semicircular solutions, but in the case of irregular environments, it will be possible to design the custom shower tray. The most indicative difference is represented by the type of installation which also determines the final aesthetics: ranging from the countertop shower tray, to the recessed one, up to the flush floor type.
The first type is the most widespread since it has been widely used in the past; of variable thickness, it is superimposed on the walking surface and for this a step is created. This is the optimal solution if it is necessary to slope the water drain, as it ensures a greater thickness than the other two alternatives. The shower with built-in tray, on the other hand, foresees its partial insertion in the screed and recreates a slight difference in level with respect to the floor covering.
This choice constitutes an intermediate solution that ensures a lower thickness compared to the support plate and requires two contiguous walls to be positioned in the best possible way. Finally, the choice at floor level is the best for combining aesthetics and functionality. In fact, ensuring continuity at floor level, it is recommended in the case where the family has the elderly, children and disabled people, for easier accessibility. Furthermore, from an aesthetic point of view, it is very elegant and minimal.
The only constraint that could hinder this type of installation is the slope of the drain if it is not considerable. As for the material, unlike what happened in the past, when ceramic was the only choice, today on the market it is possible to choose from various solutions capable of restoring a very different appearance. The classic ceramic ensures a good quality / price ratio but is not as pleasing to the eye as other materials and is quite slippery. Furthermore, the plate is fragile and once chipped or broken it cannot be restored but must be completely replaced.
One of the most successful solutions in recent years is the resin, thanks to the versatility of the numerous finishes, durability over time and its priceless aesthetic. In addition to this, if subjected to anti-slip treatment, it ensures safety for personal safety; the only limit is represented by higher costs than the average of other materials.
Among the resins, Corian, one of the finest, is very resistant and is warm and pleasant to the touch as well as antibacterial. Finally, if you have special needs and want a custom-cut shower tray, the perfect solution is acrylic. Thanks to its reduced thickness, it can be built in or laid flush with the floor and cut to size. Resistant but at the same time light, they are very elastic and thus adapt to any surface; however, it is necessary to subject them to specific treatments in order not to make them yellow and stain with time. Each shower tray has advantages and disadvantages, what matters is to choose it according to your needs and dedicate yourself to its maintenance.
Where to place the heated towel rail in the bathroom? The advantages of this solution.
It has progressively taken the place of traditional radiators, thanks to its small footprint, multifunctionality and pleasant aesthetics: we are talking about the heated towel rail. It is an indispensable component of the home to heat the interior and furnish with style and elegance. In the specific case of the bathroom, this solution allows you to save useful space, especially in the case of small dimensions.
The most common towel warmers are made up of two vertical tubular profiles that connect the horizontal bars arranged in a similar way to a ladder. The advantage of this radiator is that wet towels and bathrobes can be placed on the staves which will be dried in a short time, for this reason the radiator performs the dual function of heating and drying clothes. The most innovative models, however, are very different, an example of which are thin plates, painted and treated in order to be resistant to moisture and water. As for the type, there are two variants of radiators: electric and hydraulic.
The first type, as can be deduced from the name, is powered with electricity via a plug or connection to the relevant system. The second type, on the other hand, works with hot water just like the old radiators. There are also mixed versions with double operation on the market. Depending on the size of the room, the measurements of the towel warmer are calculated and consequently the specific heating capacity. These elements can be positioned on the wall or used as dividers between one function and another within the bathroom.
But where to place them? The answer to this question is not unique: it is necessary to study the space and its components to insert the radiator where it is more functional and beautiful to look at. In some cases, the space above the bidet is preferred, so as to be able to arrange the towels, in other cases, the wall adjacent to the shower is preferred so as to have the bathrobe within reach once you leave the box.
If you choose a design solution capable of giving a strong personality to the environment, the space above the bathtub will be perfect, so occupied by a functional element but also able to enhance the overall aesthetics. Finally, placing it next to the sink is also an excellent idea, so that the towels are always dry. In conclusion, wherever you decide to place it, this element brings numerous advantages including maximizing space, the triple function of heating, drying and furnishing and easier cleaning compared to traditional radiators.
How to insert the mirror in the bathroom?
Given that the presence of a mirror in the bathroom, above the sink, is essential, it is necessary to choose the type and method of installation in order to respect the style of the rest of the environment. First of all, it is good to take the measurements of the free wall and calculate the space you have available to opt for the ideal size and shape of the mirror. During the selection, it is good to make sure that the reflective surface is properly illuminated either through independent luminaires or thanks to the integrated backlight, this to ensure optimal functionality. Once you have chosen the model that best meets your personal taste and need, it is essential to determine at what height to insert the mirror. In this regard, it is advisable to check for the absence of elements that hinder its insertion and then check that the wall of interest is free.
The mirror must be positioned so that its central section corresponds to the eyes of the user, but it is advisable to make sure that even people of greater or lesser height are able to look at themselves even only partially. In choosing this piece of furniture, you must also decide the type of installation: flush with the tiles or embedded in the wall, both types have some pros and cons.
In the first case, the mirror can be placed on the wall by anyone and moved if necessary without any kind of problem. It is perhaps the most adopted solution because it ensures greater flexibility and ease of installation. The mirror can be fixed to the wall using adhesive substances or dowels; in the latter case, it is of fundamental importance to ensure that the section of the wall to be drilled is free from pipes or electrical cables.
If the walls are covered with tiles, it is best to first place a mark coinciding with the point to be drilled and proceed gently with the drill. The models on the market can be equipped with or without a frame. If you choose the first type, it is recommended to prefer a frame in line with the style of the whole bathroom. The practicality of this choice, however, is paid for with the mediocre aesthetic performance. To obtain a more elegant result, the second option is the most suitable. In the presence of wall coverings, this choice involves the help of a tiler who defines the area intended to host the reflective surface by cutting the tiles.
While this operation involves a cost, on the other hand the final yield is priceless. In addition, you can choose between a mirror cut to size and inserted directly into the insert obtained from the tiles and a surface finished with a more or less thick edge, depending on your taste. The mirror integrated into the wall can also be an excellent solution to expand the space and give the impression that you are in a larger room. Just insert it in a fairly large area of the wall, preferably without coating which would have the reverse effect, occupying precious centimeters from the depth of the room. To make the best choice, therefore, it is necessary to study the space available and identify the desired effect and aesthetic result.
Double sink in the bathroom: pros and cons
If until some time ago it was difficult to find it in the bathrooms of civilian homes, today this type of solution has definitely taken hold, especially in families that need more practicality. The double sink is synonymous with functionality and sharing and ensures time optimization and ease of use. First you need to check the measurements of your bathroom and how it is organized from the point of view of spaces and furnishings. This is an indispensable operation since the double sink needs large enough sizes to be inserted and used effectively.
The estimated minimum footprint for a standard model is about 120 cm but if you have the option to choose a more abundant size option, it is optimal for carrying out daily operations related to personal care in comfort. Considering that each washbasin measures approximately 45 cm and that the minimum distance between one and the other must be 20 cm, it is optimal to have a space on the worktop of at least 15 cm on both sides to be able to place products and personal tools. In this way, a total length of 140 cm is reached, which is considered more advantageous than the standard one.
For this reason, if the space available allows it, it is undoubtedly recommended to opt for abundant measures, in order to favor the correct use of this solution by both people who must use it. Another very important aspect to make this type of furniture as functional as possible is characterized by lighting. If the room is already equipped with a chandelier, two additional lights will be required in direct correspondence of the two sinks in order to better facilitate the shaving and make-up operations.
From the point of view of the position of the double sink, it is closely linked to the spatial conformation of the bathroom. In the case of rectangular rooms, the longer wall will be perfect, on the other hand if you have an irregular environment you can choose the solution with the two divided washbasins so that they can find a place where the space is greater.
The next step involves the typological choice of sinks: on the market there are various models distinguished by type, installation, shape and materials. The first is the built-in one, integrated into the cabinet, it can be made of the same material or a different one according to taste. This typology is distinguished in: undertop with sink under the top, when space is less and above top with sink above the top. The second type consists of the most common countertop washbasins, similar to classic basins but with more modern lines, resting directly on the top of the bathroom furniture. The latter adapt well both to more abundant and functional surfaces, and to narrower floors in the case of small rooms. Finally, you can choose the suspended washbasins, anchored directly to the wall, do not rest on the bathroom furniture and allow you to take full advantage of the surrounding surfaces.
It is possible to complete them with cabinets and shelves according to taste and needs. Like any choice, that of the double washbasin has pros and cons. Multifunctionality is one of the reasons that leads to this possibility: one washbasin for personal hygiene, the other for washing delicate items by hand. Sharing follows: one station for him, the other for her and thus also the daily gestures of the morning and evening become an excuse to spend some time together or simply to buy time with the family if you have the same school hours -work.
Conversely, as we have seen, one of the limits is space: if you don’t have generous sizes, the double sink loses its functionality. The other aspects to be carefully evaluated before making this choice concern privacy and cleanliness, the first a little sacrificed, the second more demanding since it will be necessary to sanitize an extra sanitary.
In conclusion, every choice is the best one if undertaken with awareness and motivated by specific personal needs.
What kind of blackout curtain in the bathroom?
The search for the most suitable curtain to ensure privacy and to furnish according to personal taste, must be conducted bearing in mind some elements. First you need to take the measurements of the window that will accommodate the curtain and check the type of glass present.
If the glass is not opal, the fabric must be darkening and thicker in order to ensure a good degree of privacy. Given that it is an environment with a high level of humidity, in some cases, more and more frequently following today’s renovations, we can find ourselves in the situation in which the shower is positioned at the bottom of the narrow and long bathroom, in correspondence with the window. In this type of solution, the awning must be water-repellent in order to preserve the integrity of the window.
Among the possibilities, there is that of opting for the aluminum Venetian blind, more resistant to heat and water than wood, has the advantage of being very easy to use and allows you to adjust the position of the slats and consequently the light. you want to filter into the environment. Another valid choice is characterized by the practical and light Roman blinds, which ensure adequate screening and thanks to the numerous variants available on the market, you can choose the style that best suits your home.
Followed by roller blinds which, thanks to their sturdy material, are resistant to humidity and dry quickly if unfolded. Moreover, they are very easy to clean and if measured flush with the window, they ensure total privacy thanks to their rigidity.
As for the aesthetic aspect, it is necessary to choose the curtain considering what is already present in the bathroom and is unlikely to be changed, first of all the floor and wall coverings, if the latter provide them. In case you have patterned tiles it will be better to opt for a solid color fabric, while if the walls are simply painted, you can indulge yourself with textures and processed materials. The important thing is to maintain consistency from a chromatic point of view: do not mix cold tones with warm ones but in the presence of color, choose neutral shades instead.
It is essential to remember that the light colors help to illuminate the environment and give a feeling of greater cleanliness and breadth. From a functional point of view, however, as previously mentioned, the chosen diaphragm must be durable over time and resist the action of water and vapors, it must guarantee privacy and at the same time let the light filter and it must be simple to sanitize the in order to ensure optimal cleaning throughout the environment.
Where to place the washing machine?
It is one of the main appliances of the house, indispensable for everyone and sometimes accompanied by a dryer: we are talking about the washing machine. If you do not have a laundry room in the house, aimed at housing the washing machine, you need to understand where it is most convenient to place it, establishing the right position according to the size and layout of the rooms.
Before purchasing the washing machine, it is a good idea to choose the model, capacity and performance according to your needs, taking into account the sizes of the rooms and the corners that are deemed appropriate to accommodate it. Usually the solutions available on the market are 90 cm high, 60 cm deep (40 cm le slim), 60 cm wide and vary according to the load they are able to support (5-10 kg). If the size of the bathroom allows it, it is recommended to insert the washing machine in this environment due to the presence of the water system and because it is considered a service space. In this way, the aesthetics of other areas of the house will not be compromised and you can do laundry more comfortably, removing dirty clothes from the basket and putting them in the washing machine.
Why not recreate a real laundry area in the bathroom, with a stacked washing machine and dryer flanked by shelves for detergents? You can also choose a colored model, to give personality to the environment and make an object more valuable too often in the crosshairs of aesthetes’ criticisms. If, on the other hand, you don’t really like the idea of the exposed washing machine, for a more discreet effect, it can be inserted under the sink, in a storage unit so that once the doors are closed, it will remain completely hidden.
If the bathroom is really too small, there are several possibilities that solve the problem. If the budget allows it, you can design a custom-made furniture studied on the dimensions you have available. An alternative is represented by the niches carved into the wall, ideal for housing the washing machine while maximizing the size. In addition, the advanced space in height can be used to insert shelves useful for supporting hygiene products and laundry pans. The niche is sometimes left exposed, sometimes closed with a door or a curtain.
Given that the bathroom is considered the ideal environment to house the washing machine, it is not uncommon to find it in other rooms of the house, first of all the kitchen. Often, this choice is caused by the presence of only one bathroom and even a small one and is seen as an advantageous opportunity when the environment communicates directly with the balcony, a place where the laundry is spread. In addition, the appliance can be easily integrated into the kitchen composition and hidden inside the base cabinets since both are usually 60 cm deep.
More rarely, especially in the past, the washing machine could be on the terrace but it was a matter of a few cases in which the interiors were not large enough to accommodate it, while today with the innovative compact solutions it is difficult not to find a small suitable home space. to host it.
Solutions for safety in the bathroom
Too often we have focused on making the best choices in terms of furnishings and accessories, neglecting some vital aspects such as home safety. In fact, the bathroom environment, perhaps more than others, needs particular attention as the presence of water, soaps and slippery products increases its danger.
If you have to renovate the environment, the advice is to choose porous and not very slippery materials for the floors; for example, prefer resins and acrylic to ceramics and avoid creating unevenness and steps that could hinder free use. If you are in an already finished bathroom and do not want to change the bathroom fixtures, a practical non-slip rubber mat can be integrated into the shower with the traditional ceramic plate, which will protect against accidental falls.
The same goes for the bathtub, very common in the past, comfortable but also risky because it usually consists of smooth surfaces that need safety aids in the same way. If the idea of the mats is not in line with personal taste, there are products designed to restore an original and pleasant appearance, while ensuring safety. An example of this are the platforms in treated wood or the non-slip molds designed for the little ones. Even the shower enclosure, if designed from scratch, is to be preferred with non-glass walls since the latter are more dangerous, despite the innovative solutions designed to minimize the danger.
A separate discussion deserves that group of users with mobility or walking difficulties, more exposed to domestic accidents. In fact, for the elderly and the handicapped, it is not enough to pay attention to the aforementioned aspects, but it is necessary to insert some essential elements inside the bathroom.
Starting from the first practical aspect that precedes all personal hygiene operations, entering the shower or tub must ensure free and simple movement. To this end, the support handles anchored to the wall intervene, useful for having a fixed point to hold onto. Depending on the specific need, they can be mounted vertically, horizontally and diagonally, next to the bathroom fixtures and the bathtub or shower. Of course, it is superfluous to specify that the absence of steps for the shower and the insertion of a flush-to-floor door for the tub are basic prerogatives. Furthermore, for an elderly person, it is convenient to have a seat with non-slip feet inside the shower, so as to protect it from accidental falls.
In the bathtub, on the other hand, it is possible to insert comfortable removable seats which, if not used, can be folded without taking up any space. One of the most common intervention solutions in bathrooms not equipped with such devices, is characterized by the transformation of the tub into a shower since the second is considered safer than the first. This operation requires short times and lower costs compared to a complete renovation of the bathroom, but returning a renewed and more comfortable environment for everyone.
Even the taps are important to facilitate the simple daily gestures of those who have difficulties: it is better to opt for easy-to-use levers, compared to older taps that are more difficult to operate. Finally, it is important to remove all those elements that can hinder free movement within the environment such as carpets and low furniture that may not be seen in time by the longest-lived users. In conclusion, since the house is the living space where you spend many hours of your time, you need to make it comfortable and above all safe for your safety.
Is it better to have a shower or a bathtub?
When buying a house or renovating it, it is also important to reflect on an environment that has always been considered only of service: the bathroom. Depending on the specific needs, the bathroom can have variable dimensions, be a single or double solution and host the shower, the bathtub or sometimes both elements. For those who own a single bathroom, the doubt concerns precisely which of these two bathroom fixtures to opt for. In order to make the best choice, first of all you need to take measurements of your environment.
It is well known, in fact, that the bathtub is characterized by a substantial footprint and despite the new solutions having reduced dimensions, if you have little space, a shower is recommended as it is more functional. Before choosing, it is also necessary to understand how often and how the bathroom is used, how many are in the family and which solution best meets the needs of all inhabitants.
Both proposals have advantages but also some negative characteristics that must be taken into consideration. The tub, more used in the past than today, allows you to enjoy pleasant moments of relaxation at the end of the day, thanks to the possibility of taking a warm and restful bath. In addition, it is very convenient for children’s hygiene, ensuring greater safety and lending itself well to fun baths. Last but not least, it is a multifunctional choice: useful for personal hygiene, in fact, it can be used to wash large textiles such as bedspreads and carpets.
Naturally this solution is suitable only in the case of rooms large enough to house it, otherwise the spaces would be impractical and suffocating. Furthermore, the bathtub is not ideal for the elderly as it is not very easy to enter. From an economic point of view, on the other hand, it is more expensive due to the greater quantity of water consumed.
The alternative is represented by the shower, queen of practicality for those with tight schedules and frenetic rhythms. Perfect for small bathrooms, the corner and space-saving proposals allow simple use in a few centimeters and ensure functionality at a lower cost than the bathtub. Unlike the latter, the shower is the most suitable solution for the elderly and for people with walking problems because thanks to specific handles and seats, they are free to move and enter without excessive effort.
If you enjoy a large enough bathroom, today you can choose the tub with shower that embodies the advantages of both solutions. It is a classic bathtub equipped with flexible glass doors that allow it to be closed and transformed into a shower box. The choice between these three solutions must be based on the needs of each person and the space availability of their home, so as to ensure comfort and functionality every day.
Is the bidet mandatory?
Those who travel know well that it is a sanitary that is very often absent in bathrooms abroad, but in Italy the bidet is always found in civilian homes and hotels. The explanation of this type of choice is given by the daily habits and the convenience of this solution but also and above all by the mandatory legal presence of its presence.
According to the Ministerial Decree of 5 July 1975, in Italy at least one of the bathrooms in the house must be equipped with a bidet. As for the dimensions, the legislation establishes that the bidet has the same dimensions as the toilet, that it is 30 cm away from it and that there is a space of at least 70 cm from the opposite wall. These obligations guarantee easy use and freedom of movement in a widely used home environment.
Although this sanitary fixture is not used in a large part of the world, it is nevertheless very convenient and functional for the personal hygiene of those who sometimes do not have the time or the ability to use the shower.
The choice of shower
If you renovate your home and decide to take a shower in the bathroom, you need to take into consideration some elements in order to obtain a perfect solution for specific needs. The first factor to analyze concerns the space available and the consequent arrangement of the shower: in the case of narrow and long bathrooms it is good practice to place the shower cubicle in front of the window at the bottom of the bathroom, so as to maximize space and make the environment very bright.
In the case of very small bathrooms, the most common solution is to use a corner shower, smaller but equally practical, while if the size of the room allows it, the shower tray can follow the trend of one of the walls and develop along spaces. more generous. As for the compositional elements, the shower corner consists of the tray, the box and the taps: the choice of these components must satisfy the aesthetic tastes of the user but also respect their functional parameters. Designed on the spatial conformation of the environment, the shower will be equipped with a standard tray (square, rectangular, angular) or tailor-made for irregular surfaces.
In addition, the same can have variable height: from models supported and raised above the floor, to those flush with the floor, up to the bases embedded in the screed. The former appear to have been the most used in the past, while the latter have been very successful in recent times, as they are able to restore a refined and contemporary aesthetic. The built-in plates, on the other hand, are the most suitable for elderly users and those with motor problems.
Once the properties of the shower tray have been established, we move on to the box which traces its shape and dimensions. Developed on one or two sides, it is usually made of glass with smooth, opaline or processed surfaces according to taste and need. The door, if provided, can be hinged towards the outside, folding towards the inside or sliding depending on the spaces and distances available from the wall.
As for mixers and shower heads, on the market there is a wide range of products diversified by material and shape. Naturally, the size of the shower head, with one jet or multiple jets, varies directly proportional to the size of the entire shower corner and the height of its anchorage must be equal to 2 meters from the ground. In conclusion, regardless of aesthetic tastes, this solution must guarantee comfort and ease of use for the end user.






























































