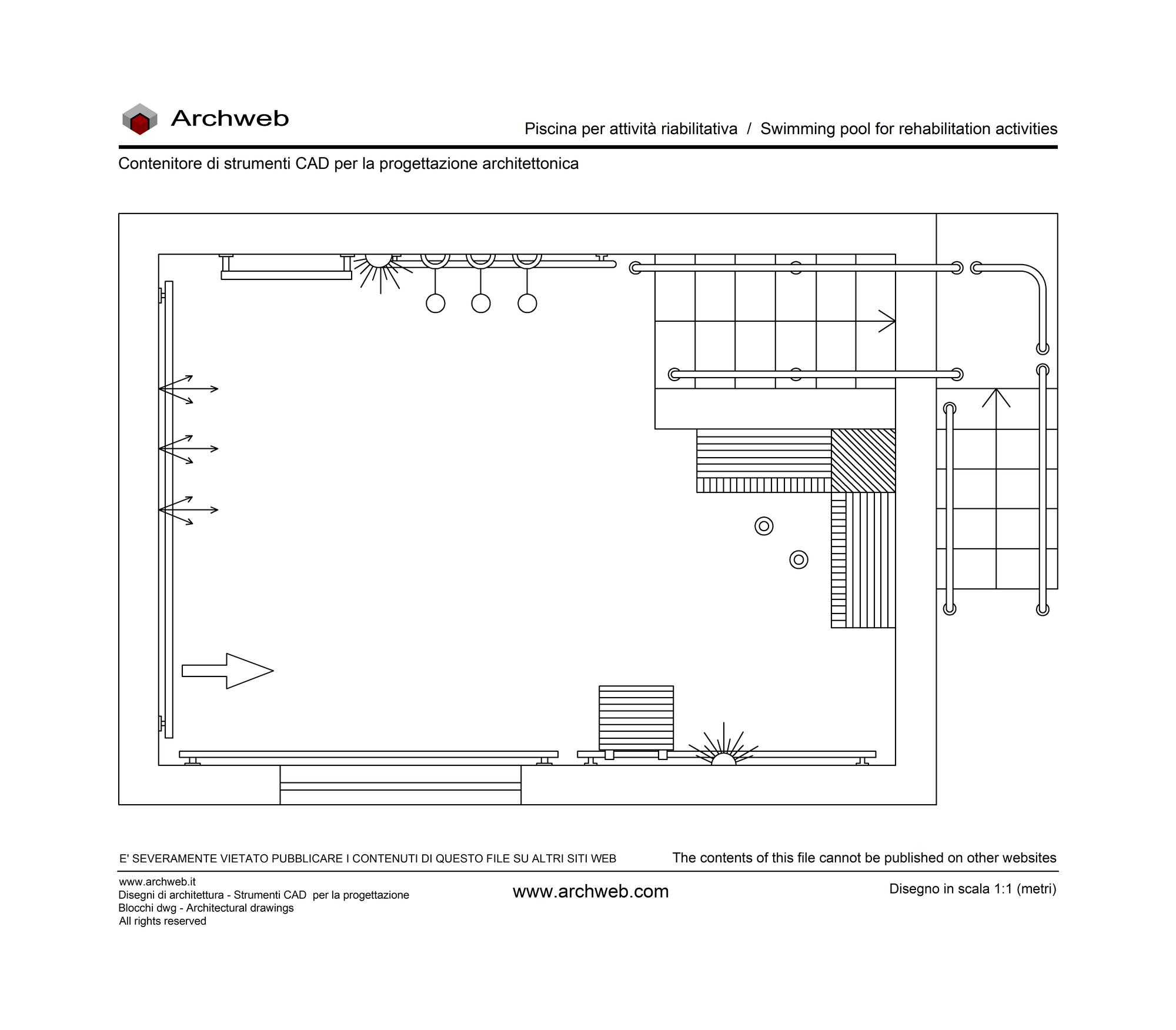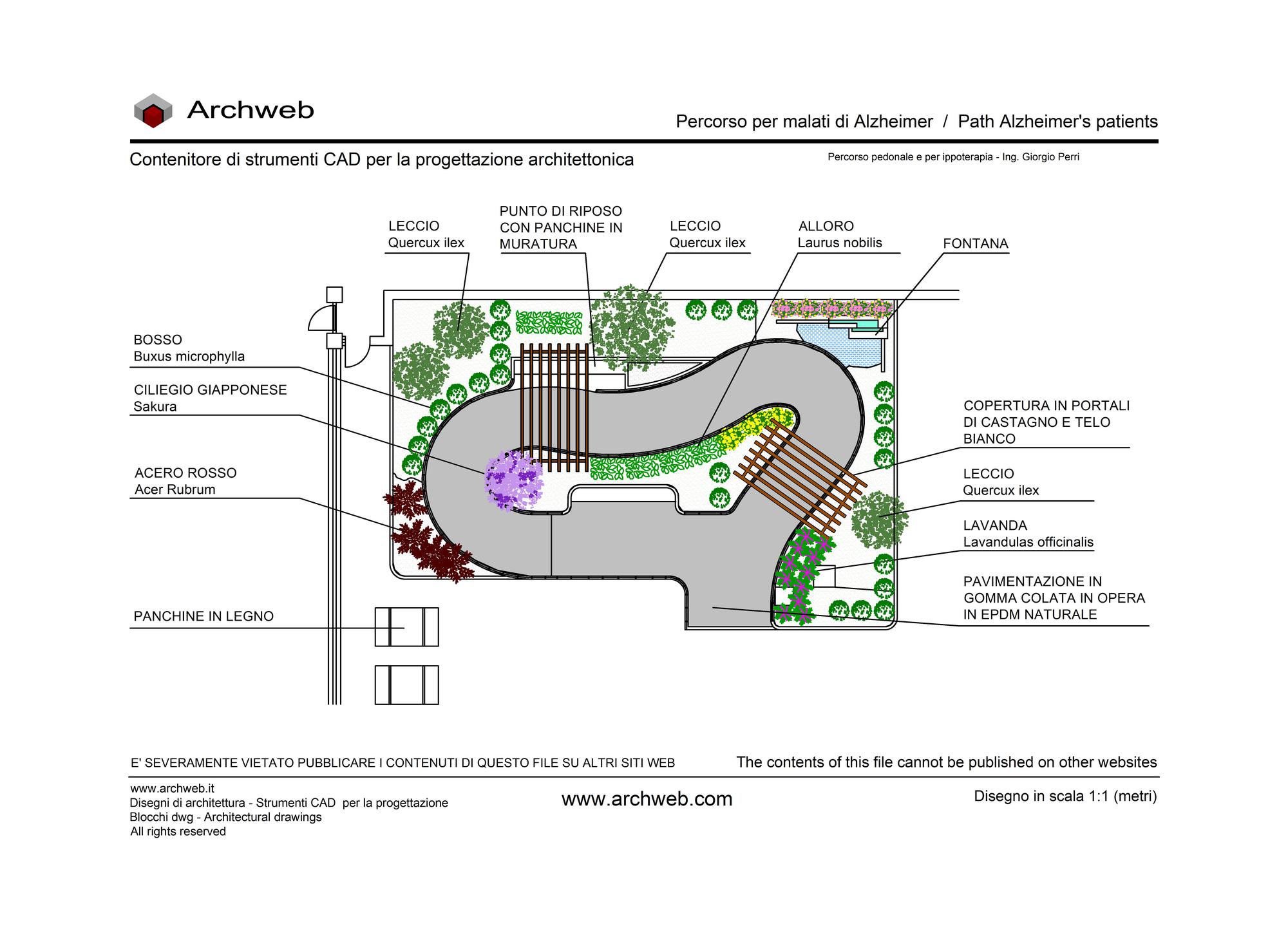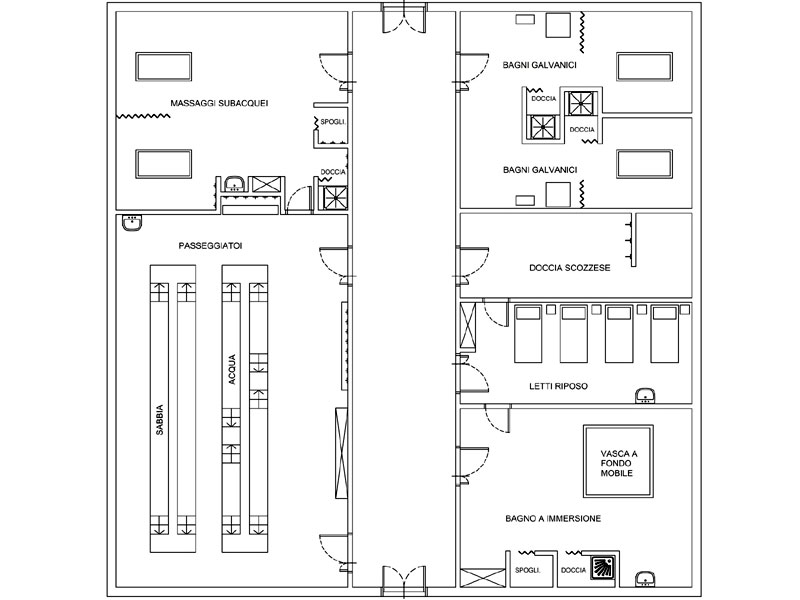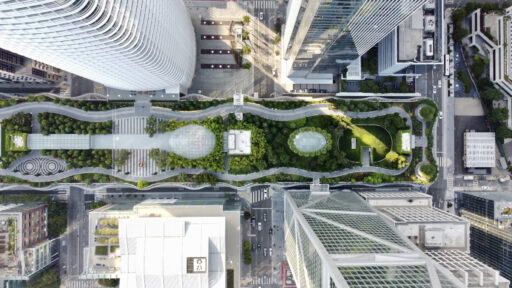Retirement home
Design Guidelines
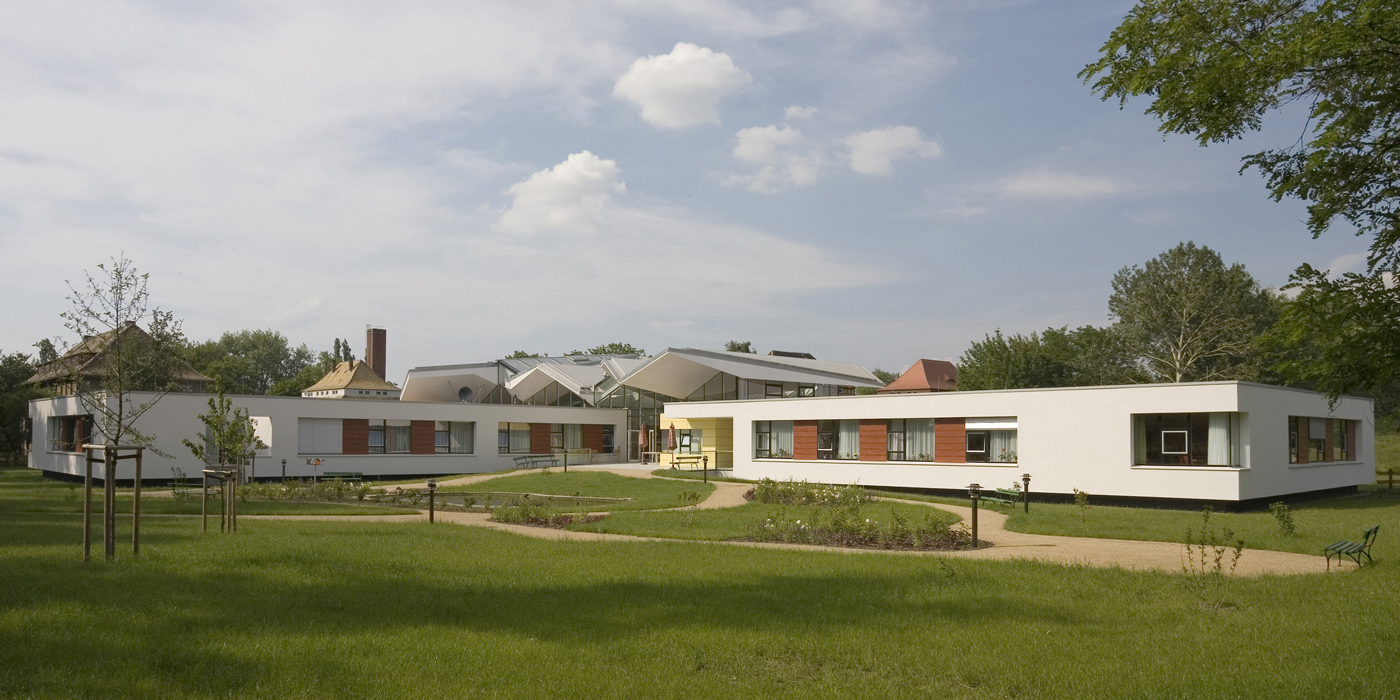
At a time when society is ageing rapidly, there is a need to create welcoming and caring places for the elderly. The retirement home aims to respond to this need, offering its guests a safe and comfortable environment where they can spend their days in serenity and with the utmost care.
The main objective of a retirement home project is to create a facility that is not just a place of care, but a real home where the elderly can feel welcome, valued and part of a community. For this reason, the project places the elderly person and his or her needs at the centre, ensuring careful and customised planning that takes into account the different physical, psychological and social needs of the guests.
In this article, we will explore the basic guidelines for designing retirement homes with the aim of providing a comfortable, accessible and welcoming space for the elderly.
Functions of a retirement home
Nursing homes play a crucial role in our society by providing a safe and secure environment for elderly people who need assistance in their daily lives. In addition to providing medical care and assistance, care homes must also offer an environment that promotes the physical and mental well-being of residents. This means creating spaces that allow for socialisation, physical activity and involvement in the community.
The design of a retirement home should take all these functions into account, ensuring the presence of common areas, outdoor spaces and services that meet the different needs of the residents.
What is the difference between RSA and nursing home?
The fundamental difference between RSA (Residenza Sanitaria Assistenziale) and nursing home lies in the level of healthcare offered.
Retirement home:
- Accommodates self-sufficient or slightly non-self-sufficient elderly people.
- It offers basic assistance such as help with daily activities (dressing, eating, personal hygiene), psychological and social support, entertainment and recreational activities.
- Care staff present during the day, usually a doctor and nurses.
- Fee generally lower than in RSAs.
RSA:
- It accommodates non-self-sufficient elderly people in need of continuous health care.
- Medical staff is present 24 hours a day, with doctors, nurses, physiotherapists and other specialists as needed.
- Offers complex medical and nursing care, such as medication administration, health monitoring, rehabilitation.
- Higher fee due to higher level of health care.
In summary:
- Retirement home: ideal for elderly people who are still active and autonomous and who want a comfortable environment and support in daily activities.
- RSA: designed for the non-self-sufficient elderly who require continuous health care and complex medical treatment.
Besides the difference in health care, there are other factors that can distinguish RSAs and nursing homes:
- Type of accommodation: RSAs usually offer single or double rooms, while nursing homes may also have flats.
- Services: RSAs may offer a wider range of services, such as a swimming pool, gym, hairdresser, etc..
- Rules and procedures: RSAs generally have stricter rules and procedures to ensure the safety and well-being of dependent guests.
Importance of well-designed nursing homes
Well-designed nursing homes play a key role in ensuring the well-being of the elderly. These environments are not just a place to live, but can profoundly influence the quality of life, the physical and mental health and the sense of dignity and autonomy of the residents.
Here are some of the reasons why well-designed nursing homes are important:
1. They improve physical and mental well-being
- Accessible and safe design: Reduces the risk of accidents and falls, promoting mobility and independence for the elderly.
- Comfortable and bright spaces: Promotes relaxation, good mood and a general sense of well-being.
- Stimulating and engaging environments: Provide opportunities for socialisation, physical and mental activity, counteracting isolation and boredom.
- Access to green and natural spaces: Promotes contact with nature, with positive effects on physical and psychological well-being.
2. They foster autonomy and dignity
- Person-centred design: Allows the elderly to retain control over their lives and choices, preserving their autonomy and dignity.
- Private and customisable spaces: Enable the elderly to create a familiar and comfortable environment that reflects their tastes and needs.
- Mobility support: Facilitating movement within the facility and access to common services helps the elderly stay active and independent.
3. Promoting socialisation and a sense of community
- Cosy, well-designed common areas: They foster social interaction, sharing of experiences and the creation of new friendships.
- Group activities and entertainment: Provide opportunities for recreation, fun and socialisation, counteracting isolation and loneliness.
- Family support: They foster the involvement of families in the lives of guests, creating a sense of community and mutual support.
4. They reduce stress and improve sleep quality
- Calm and quiet environments: Promotes restful sleep and reduces stress, with positive effects on the physical and mental health of the elderly.
- Thoughtful lighting design: Ensures adequate lighting during the day and night, promoting the sleep-wake cycle and the well-being of residents.
- Technological solutions for home automation: They can facilitate the daily life of the elderly, reducing stress and anxiety.
The St. Martin elderly care centre is located in Eilenburg, Germany.
Project by Studio Kauffmann Theilig und Partner. Photographs of the slide: Peter Franke | Leipzig.
Four small house communities offer inviting and centrally located living spaces. This is where most of the communal living takes place. Spacious rooms on one floor and a beautiful outdoor area make it easy to find your way around the house and the grounds. All residents have the opportunity to take an active part in organising their day. This creates a lively, family-like atmosphere.
Factors to consider when designing a retirement home
Designing a retirement home requires careful consideration of multiple factors to create a comfortable, safe and stimulating environment for the elderly. Here are some of the key aspects to keep in mind:
1. Dimensions and layout
- Size: The facility should be large enough to accommodate all the necessary spaces, but not so large as to be dispersed or difficult for the elderly to navigate.
- Layout: The layout should be functional and intuitive, with clear and easy to follow paths. Common areas should be easily accessible from all rooms.
2. Accessibility and safety for guests
- Barrier-free: The facility must be barrier-free and equipped with aids to facilitate the mobility of older people with disabilities.
- Wide spaces: Doors, corridors and bathrooms must be wide enough to allow for the passage of wheelchairs and other mobility aids.
- Non-slip surfaces: Floors and showers should have non-slip surfaces to reduce the risk of falls.
- Well-placed handrails. They can help older people to move around safely and prevent falls and accidents.
3. Structure security
- Fire-fighting systems: The facility must be equipped with functioning fire-fighting systems and an emergency evacuation plan.
- Alarm systems: Alarm systems are required for doors, windows and bathrooms to ensure the safety of the elderly.
4. Comfort and well-being
- Design: Care homes should be designed to create a comfortable and homely environment for the elderly. This can be achieved through the use of warm and cosy colours, comfortable furniture and spaces reminiscent of a traditional home.
- Lighting: Lighting should be adequate and adjustable to suit the different needs of the elderly.
- Temperature: The temperature must be comfortable and constant throughout the facility.
- Acoustics: Acoustics must be controlled to reduce noise and create a quiet environment.
- Air quality: The air quality must be good and the facility must be well ventilated.
5. Features and services
- Rooms: Rooms must be comfortable, bright and have a private bathroom.
- Common areas: There must be welcoming and well-designed common areas for socialising, relaxation and activities.
- Amenities: The facility should offer a variety of services, such as recreational activities, physiotherapy, food services and health care.
6. Exteriors
- Green spaces: The facility should have accessible and well-maintained outdoor green spaces.
- Shaded areas: There should be shaded outdoor areas to enjoy fresh air and sunshine.
- Therapeutic gardens: Therapeutic gardens can provide a relaxing and stimulating environment for the elderly.
In addition to these factors, it is also important to consider local regulations and design standards for nursing homes.
By designing carefully and considering the needs of the elderly, it is possible to create a retirement home that is a comfortable, safe, stimulating and welcoming place for everyone.
Incorporating technology in the design of care homes
The use of technology can help improve the quality of life of the elderly and facilitate the management of care facilities. The design of care homes should therefore take into account the incorporation of technologies such as nurse call systems, home automation, remote health monitoring and security devices. These tools can enhance the safety and efficiency of facilities, enabling better communication between residents and medical staff as well as better management of care and services.
Sustainable and ecological design practices for care homes
The design of retirement homes should also take into account sustainable and ecological practices. The use of eco-friendly materials, energy efficiency, water recycling and the use of renewable energy are just some of the measures that can be taken to reduce the environmental impact of the facility. In addition, the design of green spaces, gardens and courtyards can help improve air quality, encourage biodiversity and provide guests with a pleasant and rejuvenating outdoor environment.
Conclusions: the future of care home design
The design of retirement homes is a constantly evolving field, driven by scientific research and the needs of the elderly. When designing a retirement home, it is crucial to take a holistic approach that considers the physical, cognitive and emotional needs of the residents. At the same time, the design should also take into account local and national regulations and guidelines, as well as sustainable and ecological practices. The future of care home design will be characterised by the increasing use of innovative technologies that improve the quality of life of the elderly and facilitate the management of care facilities.
Cover photo: retirement home in the town of Eilenburg in Germany. Author Peter Franke | Leipzig
related cad blocks
DWG



































































