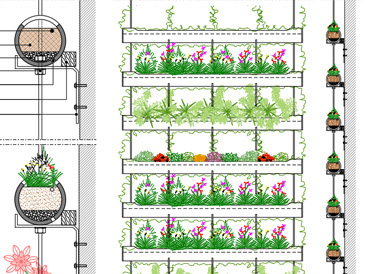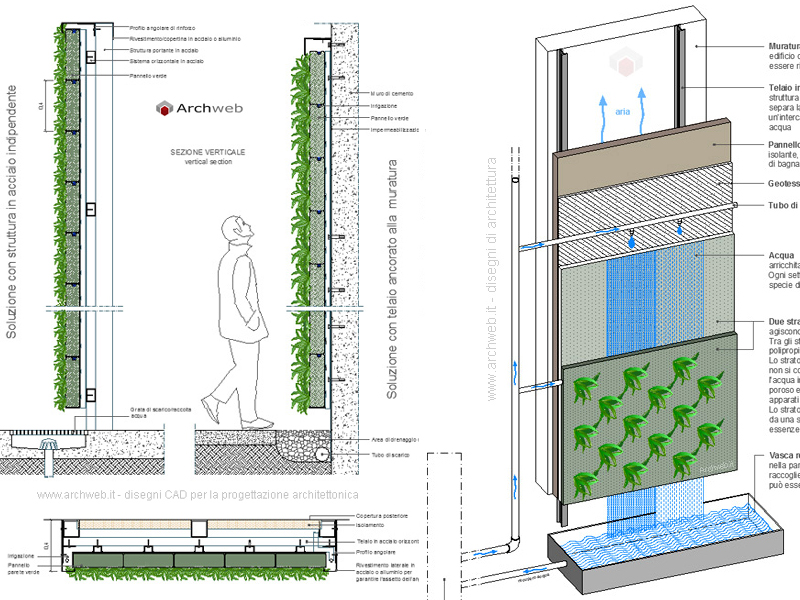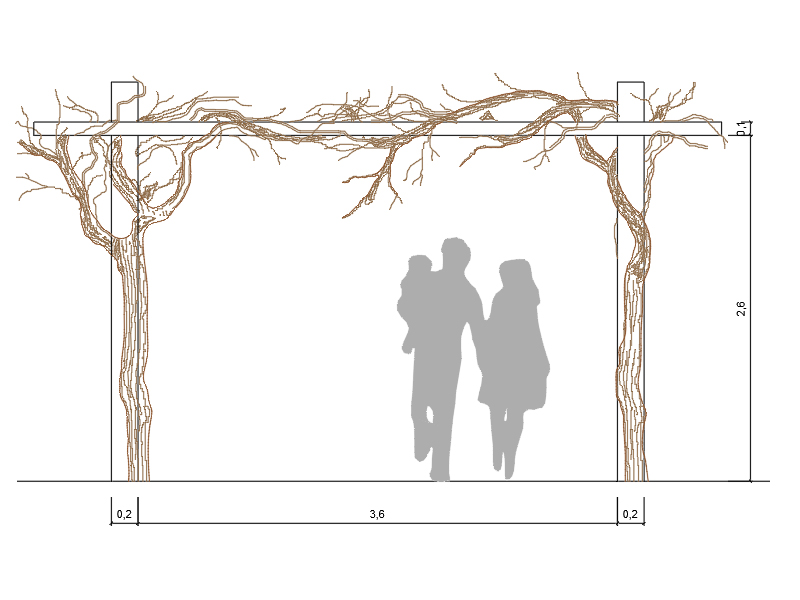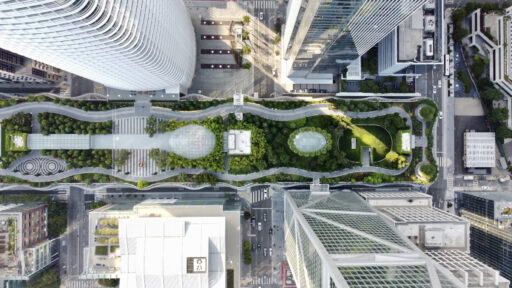Vertical surfaces: modern treillage
Create a vertical garden

Creating a vertical garden or vertical planting means using space for the planting of plant species, whether they are for cultivation, shielding, protection against thermal or acoustic changes, or for the simple embellishment of a space.
Since ancient times, the construction of the garden also vertically has been well known. Just think of the vines and ivy plants of ancient Rome climbed on the pergolas.
In the evolution of the modern concept of vertical green, multiple facets are identified.
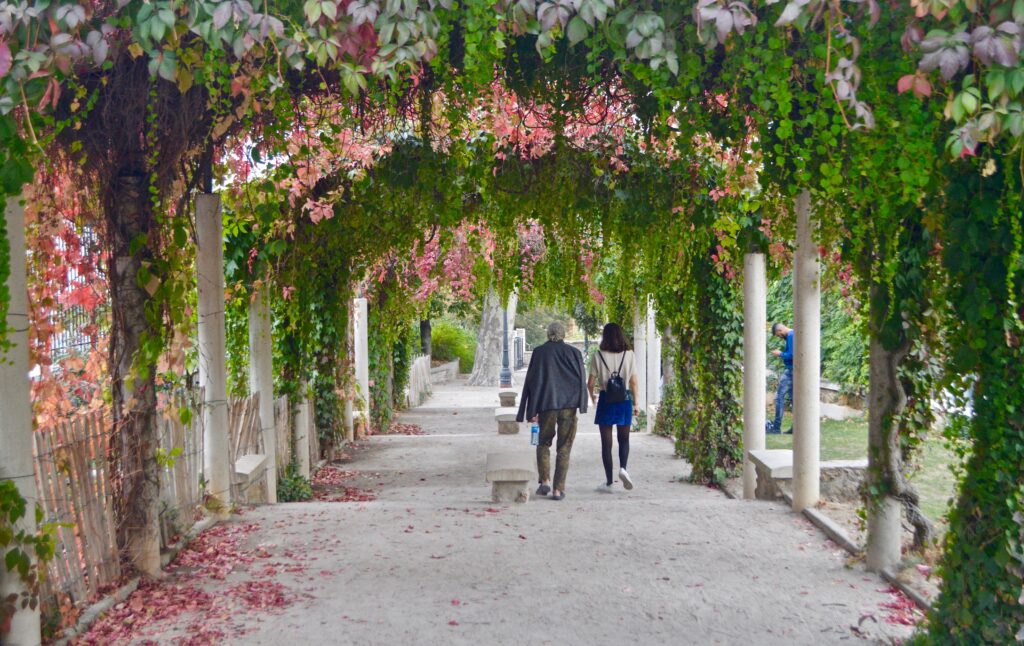
OUTDOOR VEGETATION
The use of outdoor vegetation as a vertical surface, used very often in the facades of buildings, makes it a “material” of architecture, reversing the very concept of a plant.
The integration and unified use of the green part with the building introduces the microclimate theme; in fact, the effects of atmospheric mitigation and the rational use of energy contribute to improving air quality.
The vertical garden, in this way, becomes a vegetal envelope, configuring itself as a real architecture.
The use of the type of plant that can be hanging or climbing and the mastery of the plant system in its forms and transformations over time, identify the success of the project itself.
An emblematic example is that of Patrick Blanc, who has been experimenting and creating vertical gardens for over 20 years.
His becomes almost a “technical-botanical virtuosity” that combines the principles of hydroponic cultivation without soil, using a constantly wet felt fabric as a support for growth, with an irrigation system with different cycles according to the season, winter (minor intake) or summer (higher intake).
The water system also ensures the correct supply of nutrients to the plant useful for the growth and development of the plant.
The choice of plants for this type of structure is optimal for those from Europe and North America by selecting those that naturally grow in waterfalls and caves.
Blanc also uses plants such as willows, irises, jasmines, euphorbias arranged in a polychrome position and with varying coloring both for the blooms and for leaf behavior, the density of which can also be 30 units per square meter.
BEFORE
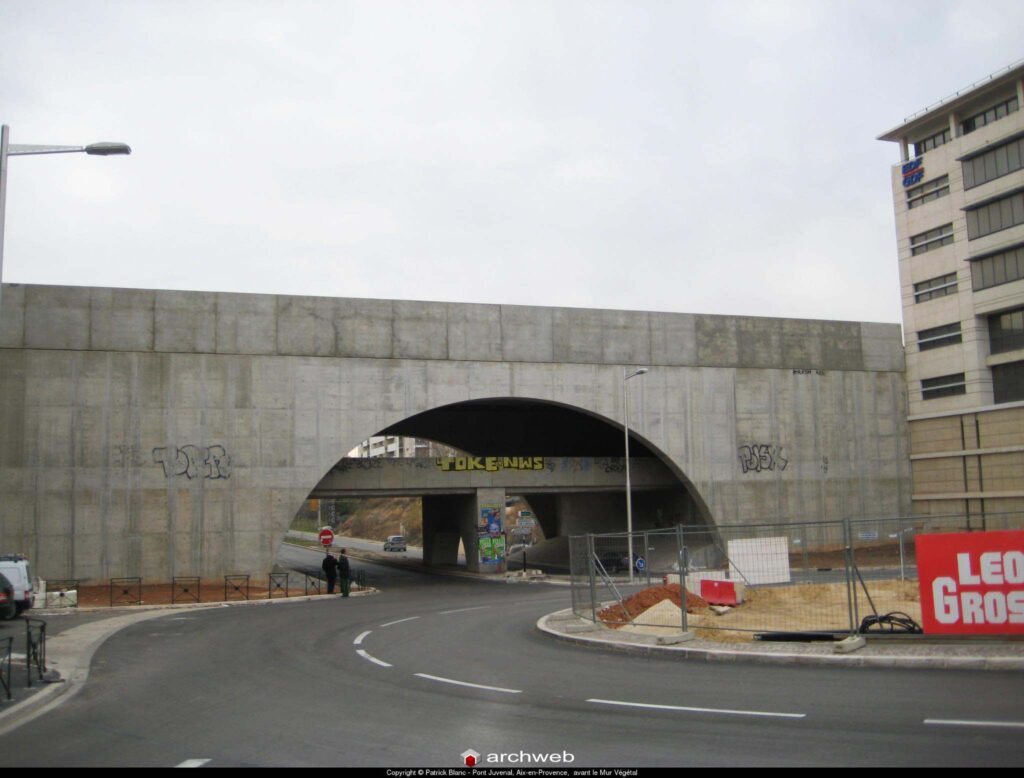
AFTER
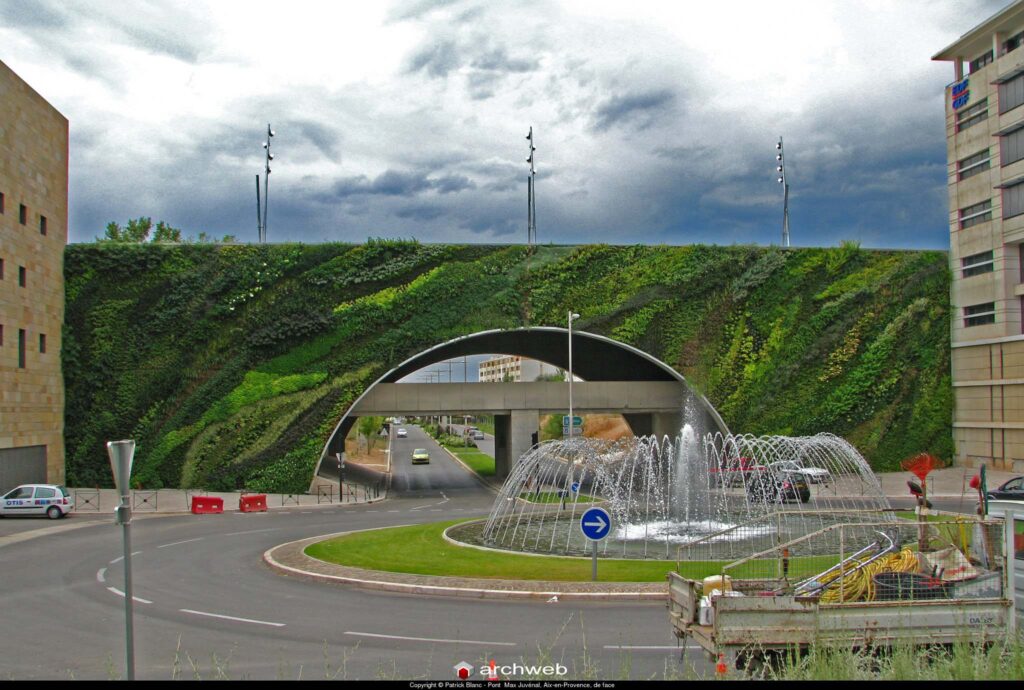
SUPPORT
The structures to support the plant that can be found on the market are the most varied, by now they are able to cover all our needs.
The treillage that embodies the tradition of more classical matrix gardens becomes, in modern ones, an anchoring system with multiple combinations and types of different materials.
In some cases they also become the second facade of the building and are configured as camouflage elements; the stainless steel cables can be intertwined with a rectangular or square mesh, detached from the building wall to ensure the correct ventilation necessary for healthy plant growth.
The limit of these configurations is the growth in height of the plant which can be a maximum of 24 m and in any case varies according to the species.
Energy efficiency of buildings
One of the strong points of the design of a vertical wall is the advantage of completely covering the wall with greenery, improving its environmental sustainability for the building itself and for the comfort inside
The project must integrate both its conformation in the urban space within which it is inserted on behalf of the new surfaces and plant forms in charge.
The proposals embody the possible conformation scenarios of the new urban areas redeveloped with temperate climates such as those of southern Europe, or an advanced study on the configuration based on the native flora.
In addition to the technical criteria for the realization of the support, it is necessary to take into account the correct ventilation and relative orientation of the structure and the exposure that could convey mandatory choices in the design.
In identifying the mitigation measures, based on the functions of the rooms of the buildings, we can begin by evaluating the improvement of comfort for the portions of the building exposed on the east-west axis.
The increase in temperature, especially in the summer months, is given by the accumulation of heat due to the thermal inertia of the materials, the reflection of the materials, the greenhouse effect as regards the windows exposed directly to sun exposure and the dispersion to the external heat of the machines of air conditioning systems, these are the causes of the tightening of the current climate.
For the resolution of the problem, the issue of sustainability plays an important role in adapting to the context and improving the current situation.
In this context, Biophilia offers valid solutions for the topic in question.
At the same time, even in the ancient history of the city and its development, we can find many traces of the close link between nature and the city, starting from the structure of the garden and its function, even for cultivation purposes; thus arriving at 1400 and the advanced concept of garden as an extension of the wall residence.
The concept of the vertical garden project can also take on an aesthetic value. In this context we face the new conception of the garden of the twentieth century, also as a theater for aesthetic experimentation and technical control.
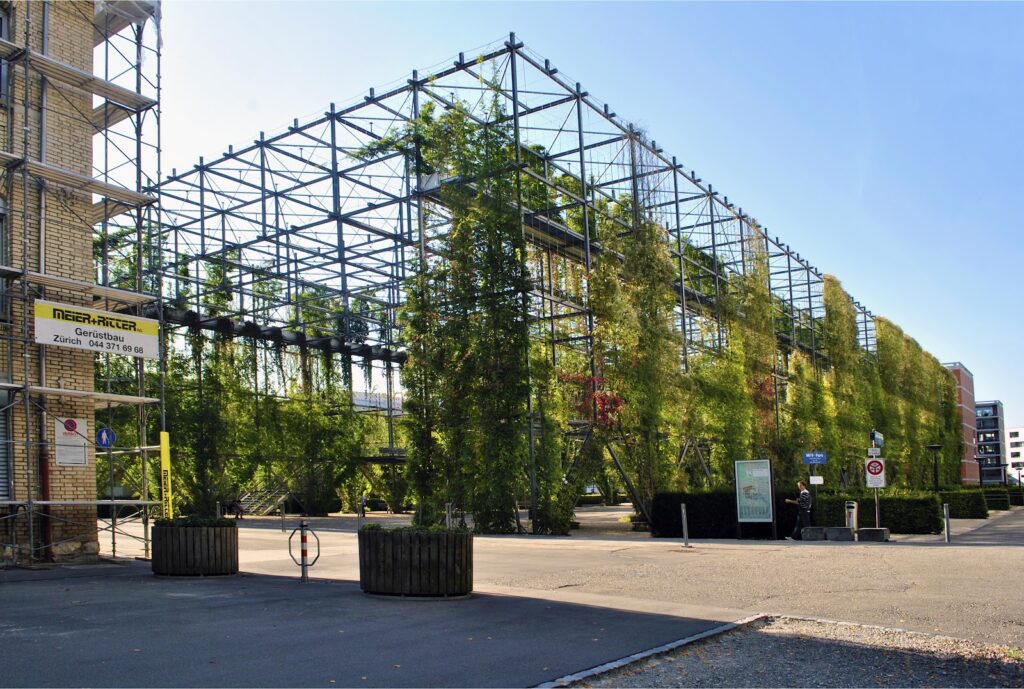
The MFO Park project by the architect Burckhardt and the landscape designer Raderschallpartner is one of the most significant contemporary projects regarding green architecture.
The site concerned is a disused area of the Oerlikon workshops in Zurich (Switzerland) converted into a public park, while redefining the very concept of garden city by integrating in it both formally and in terms of recovery of historical memory.
The space is configured with a 100 m long and 17 m high grid structure, which follows the outline of the shape of the existing building.
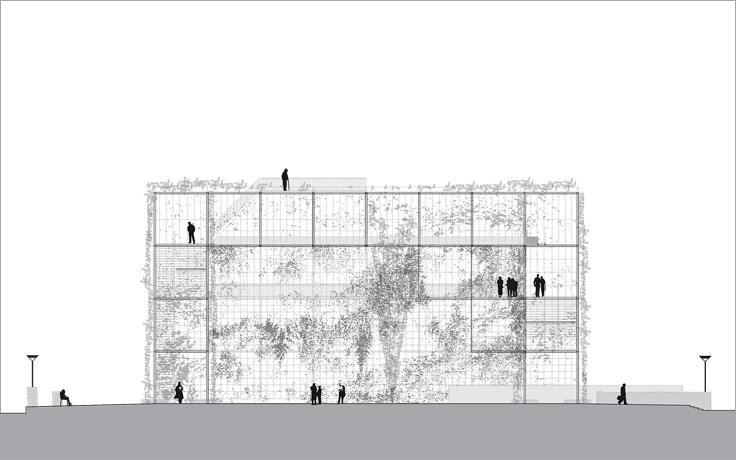
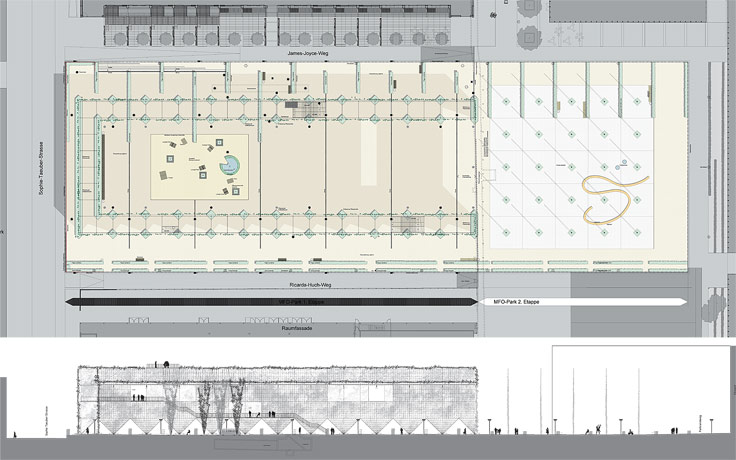
The more than 1200 species of climbing plants, which cling to the structure of the steel pillars with tie rods, entirely cover the construction.
The passage of the space is from the corridor that derives from the roof and from alternating elements such as stairs and walkways, which jut out at a regular pace and serve as a lookout.
The space is cozy and welcoming and is often used for events, outdoor concerts or for quiet and relaxation.
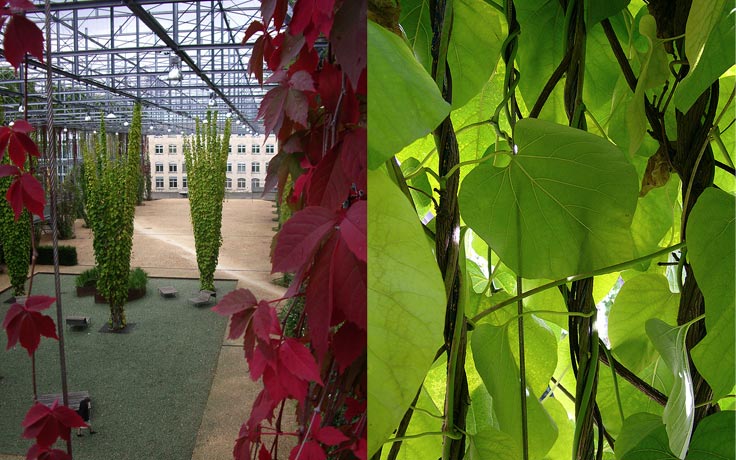
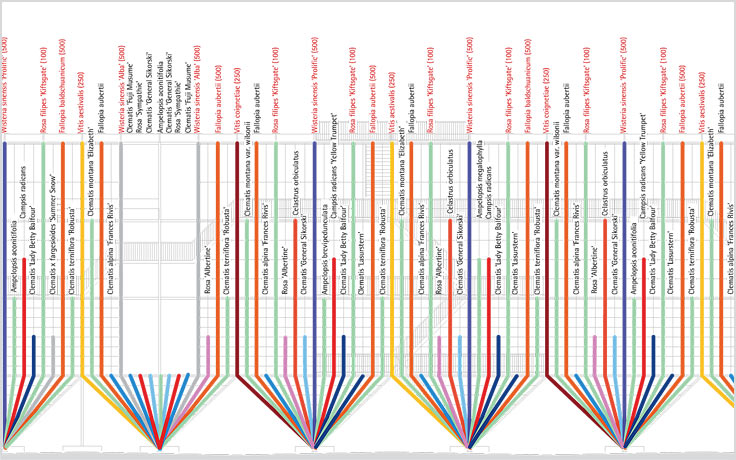
VEGETATION INSIDE
The vertical vegetation inside can have a dual function, that of aesthetically furnishing the place or reducing the space on the ground in favor of the extension in height, often used for those who have little space, for aesthetics or functionality. An element to take into account also in the case of internal vertical gardens is the ventilation system, in fact the structure whatever it is, must be detached from the wall to facilitate the stagnation of humidity.
In both cases, the use of these differs mainly in the type of plant species to be used in relation to our needs.
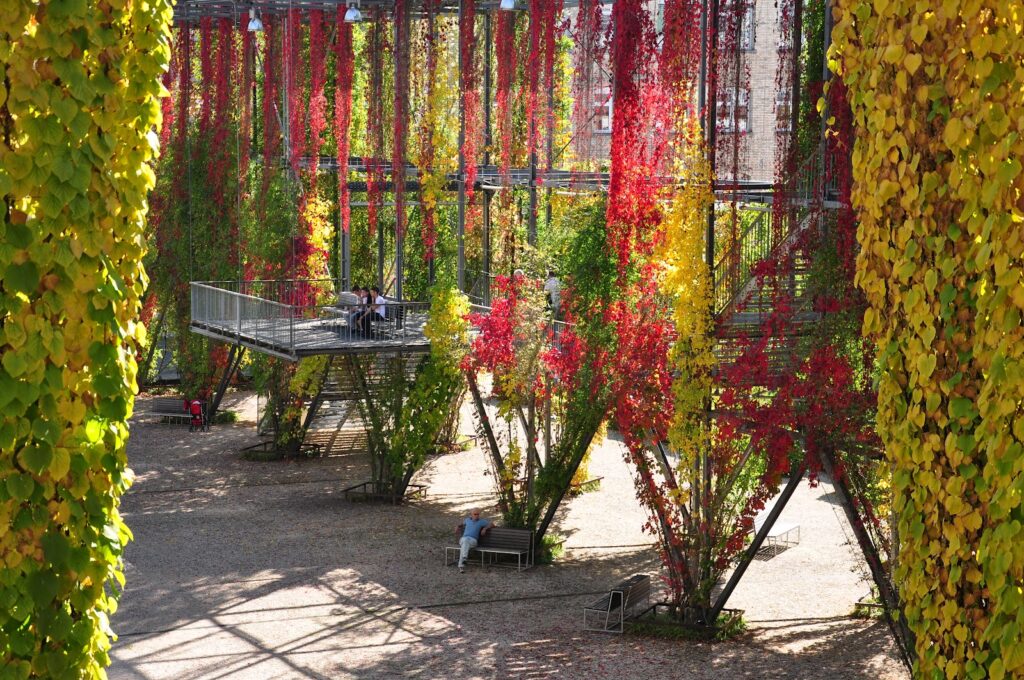
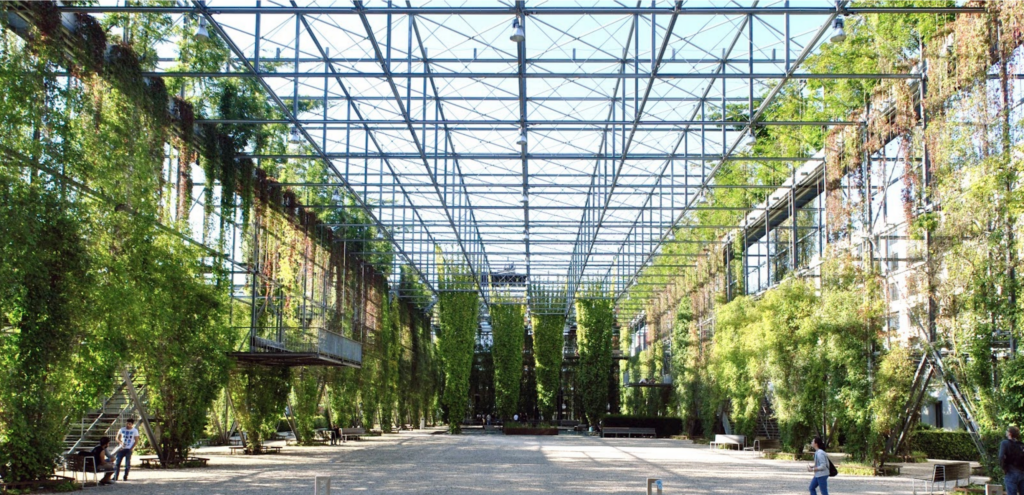
SUPPORT
Also in this case the structures on which we can make the plants climb are many, and on the market it is possible to buy them with different systems.
As we said previously, the treillage embodies the tradition of classical gardens, and for the vertical indoor garden, in the use and choice of the species, we can compare it to the winter garden that welcomes different species in vegetative rest, or species that need of a warmer and sheltered climate.
In modern systems the anchoring method has multiple combinations and different types of materials.
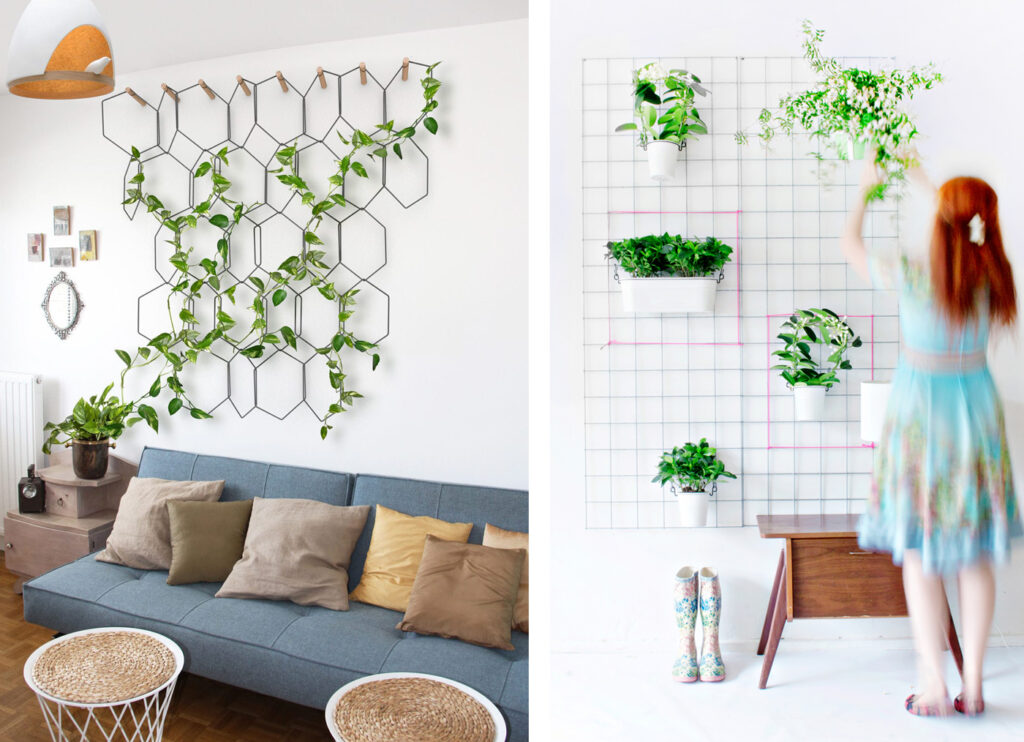
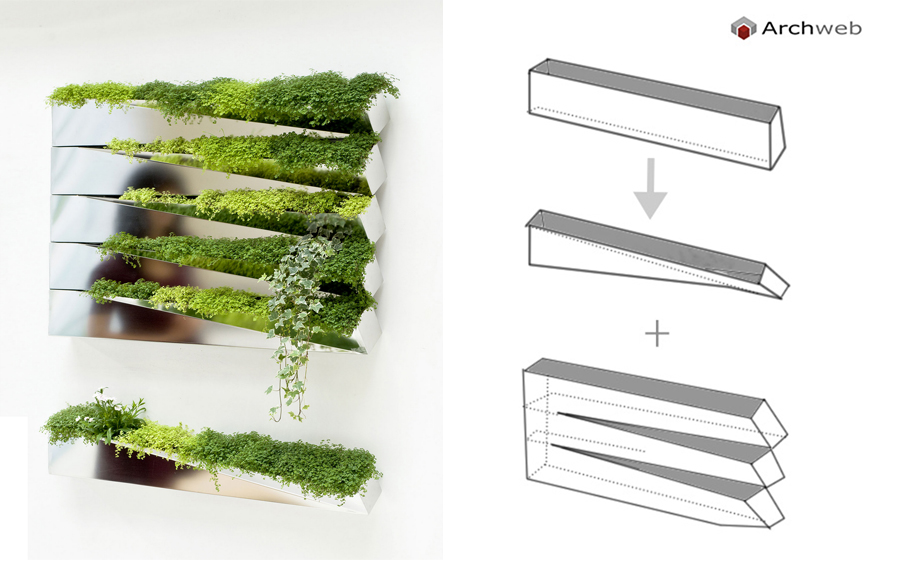
The construction of vertical indoor green in some case can be a solution for those who do not have the possibility of having a terrace or a garden.
It can be used as a division between two rooms or to enhance a view with a high scenic impact.
Vertical gardens can also be structured with soundproofing systems to reduce noise pollution and are very useful in open spaces, especially in offices.
The use of plants improves indoor comfort also thanks to the stable maintenance of the internal humidity level, purifying the air and absorbing carbon dioxide in favor of oxygen.
Photo © by Clarisse Croset on Unsplash, Editioncompagnie by Design : Fréderic Malphettes, Lanared studio GREEN DIY | Wall Planter, r-hafizov.livejournal.com, raderschall.ch Source: Il giardino Rampante. Diamo vita ai muri degli edifici. Soluzioni per la citta sostenibile. – Riccardo Maria Pulselli Gabriele Paolinelli Simone Bastianoni 2014 EDIFIR – EDIZIONI FIRENZE






























































