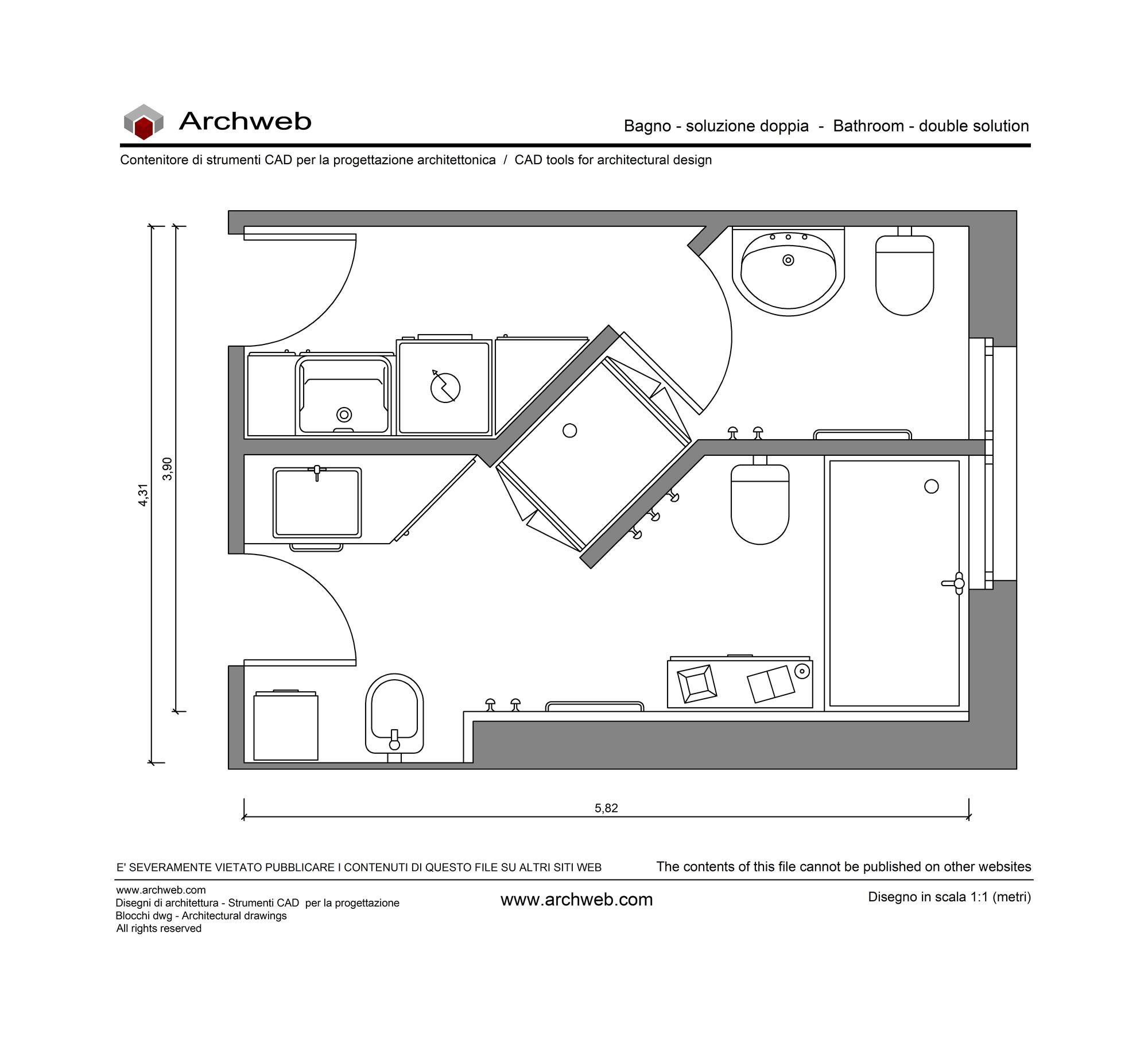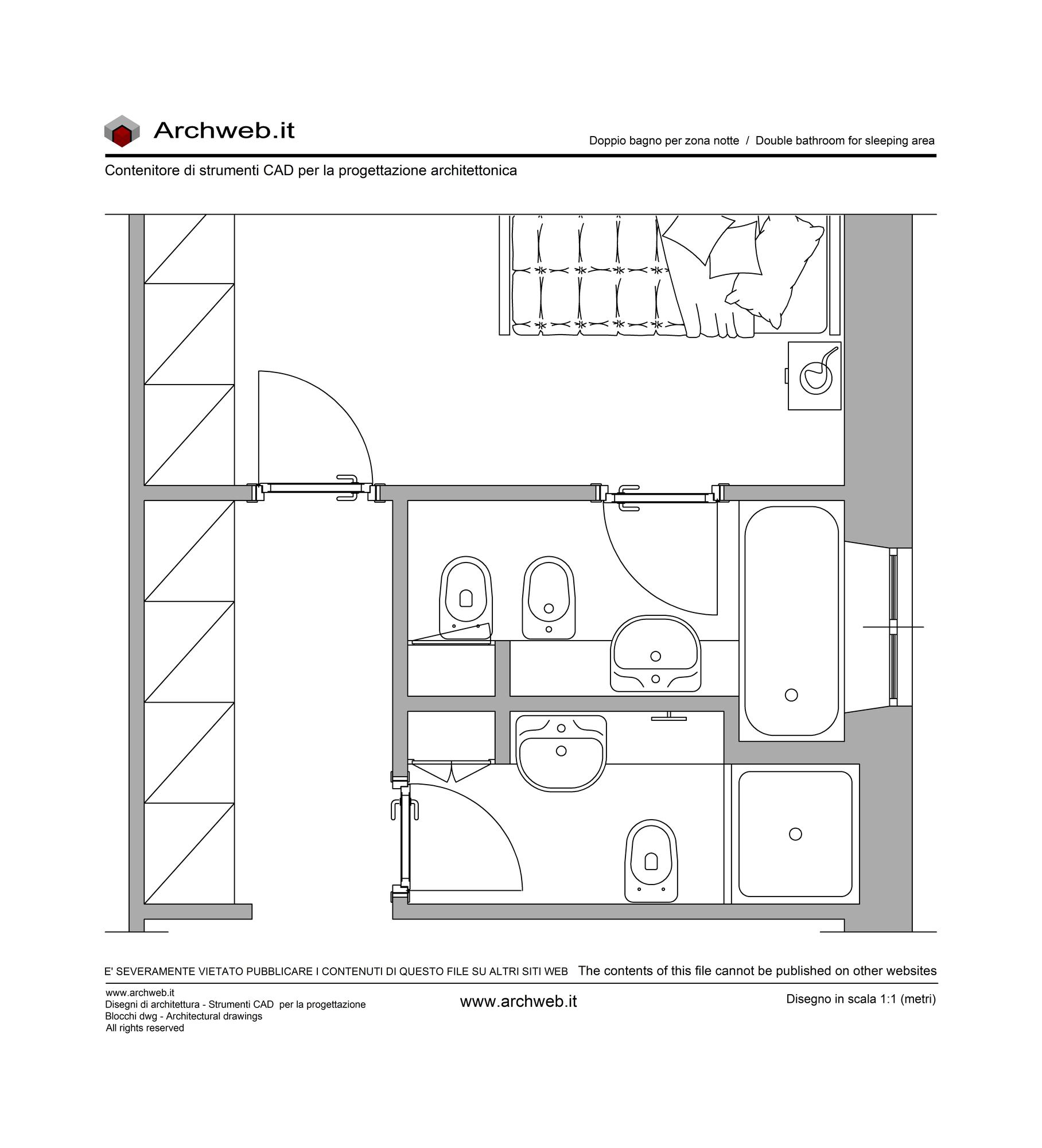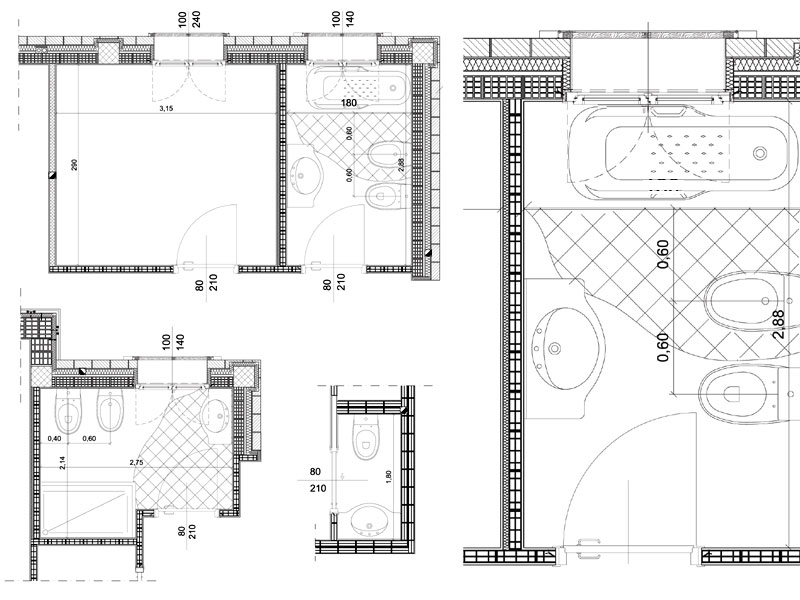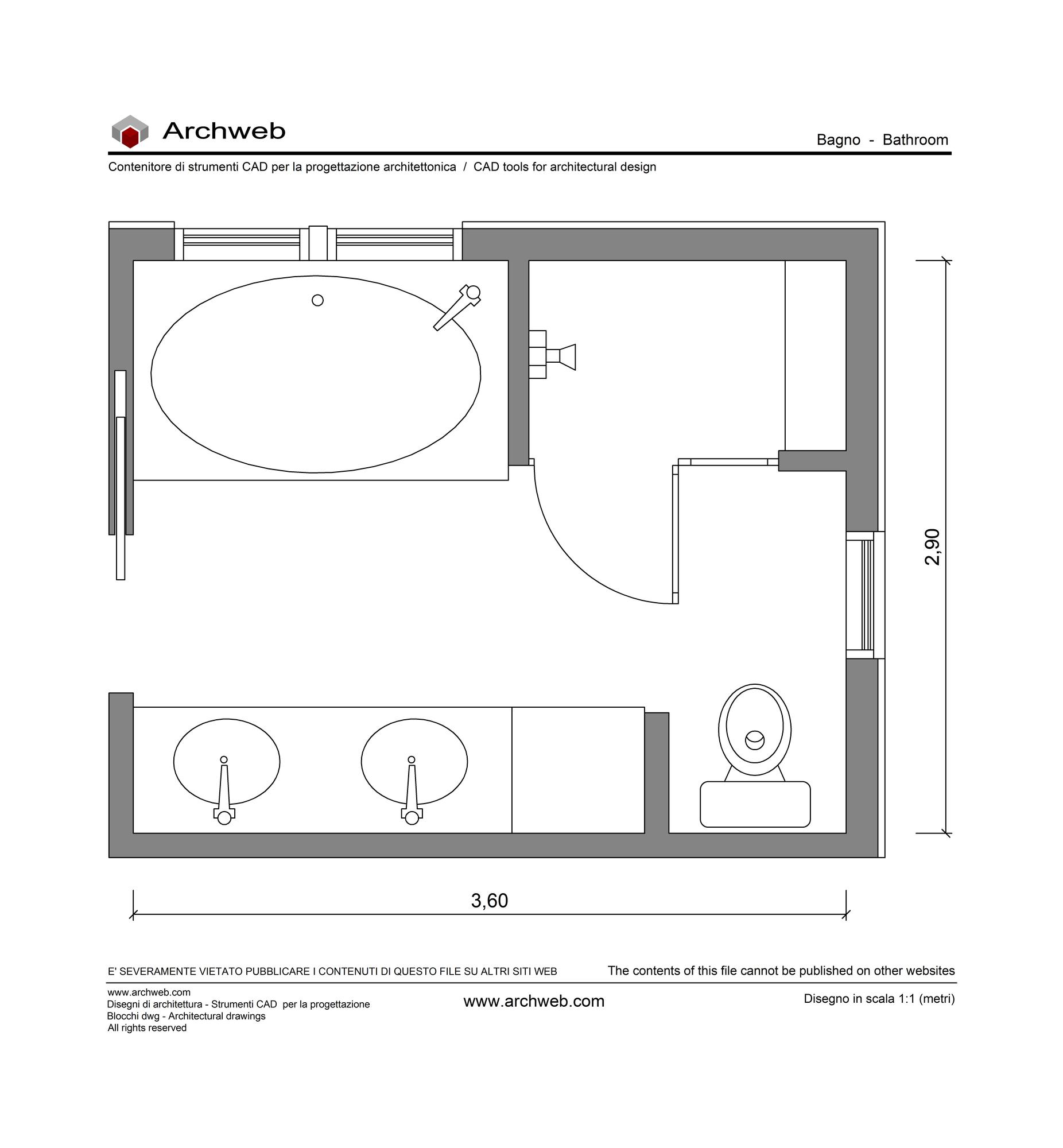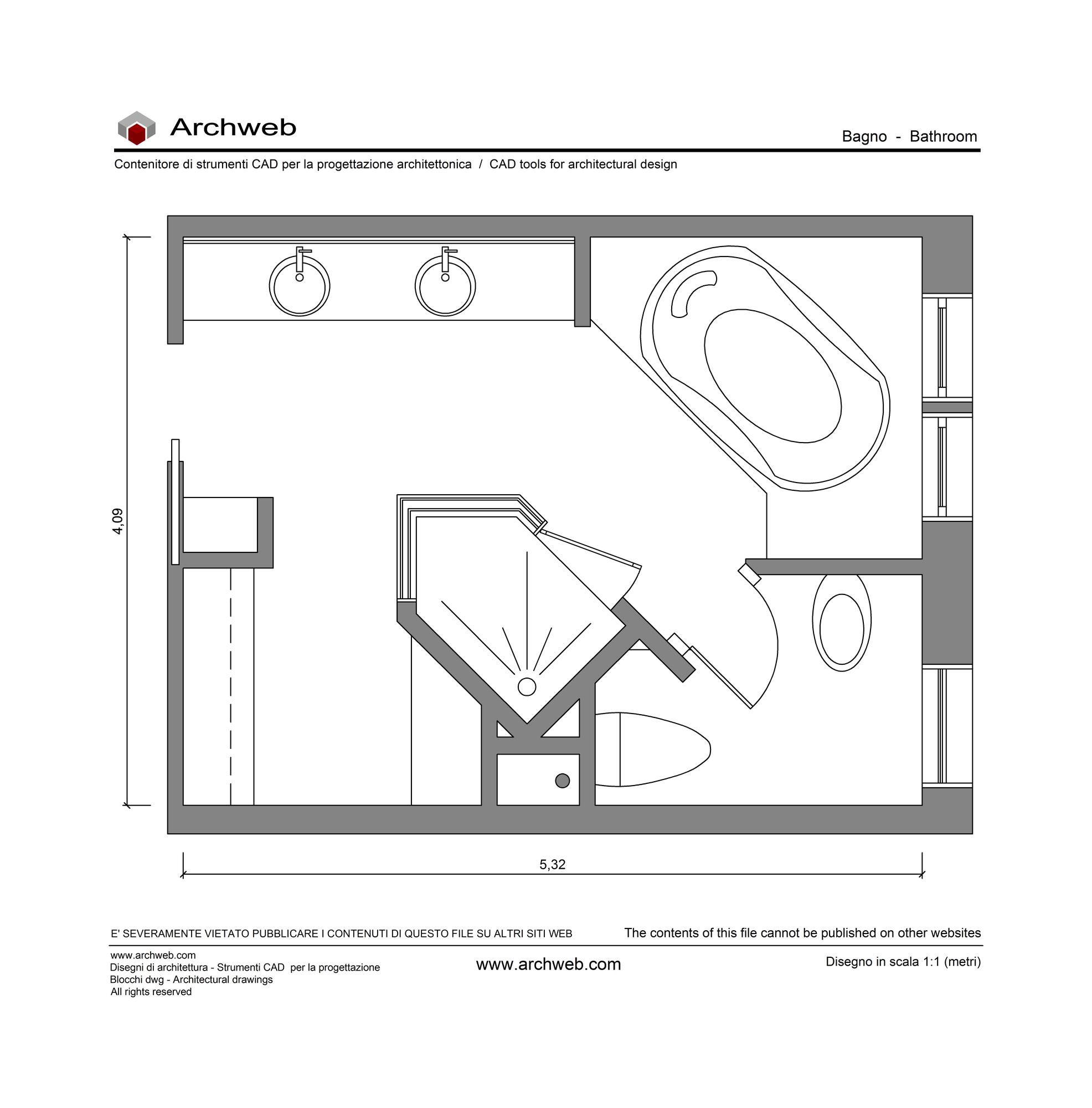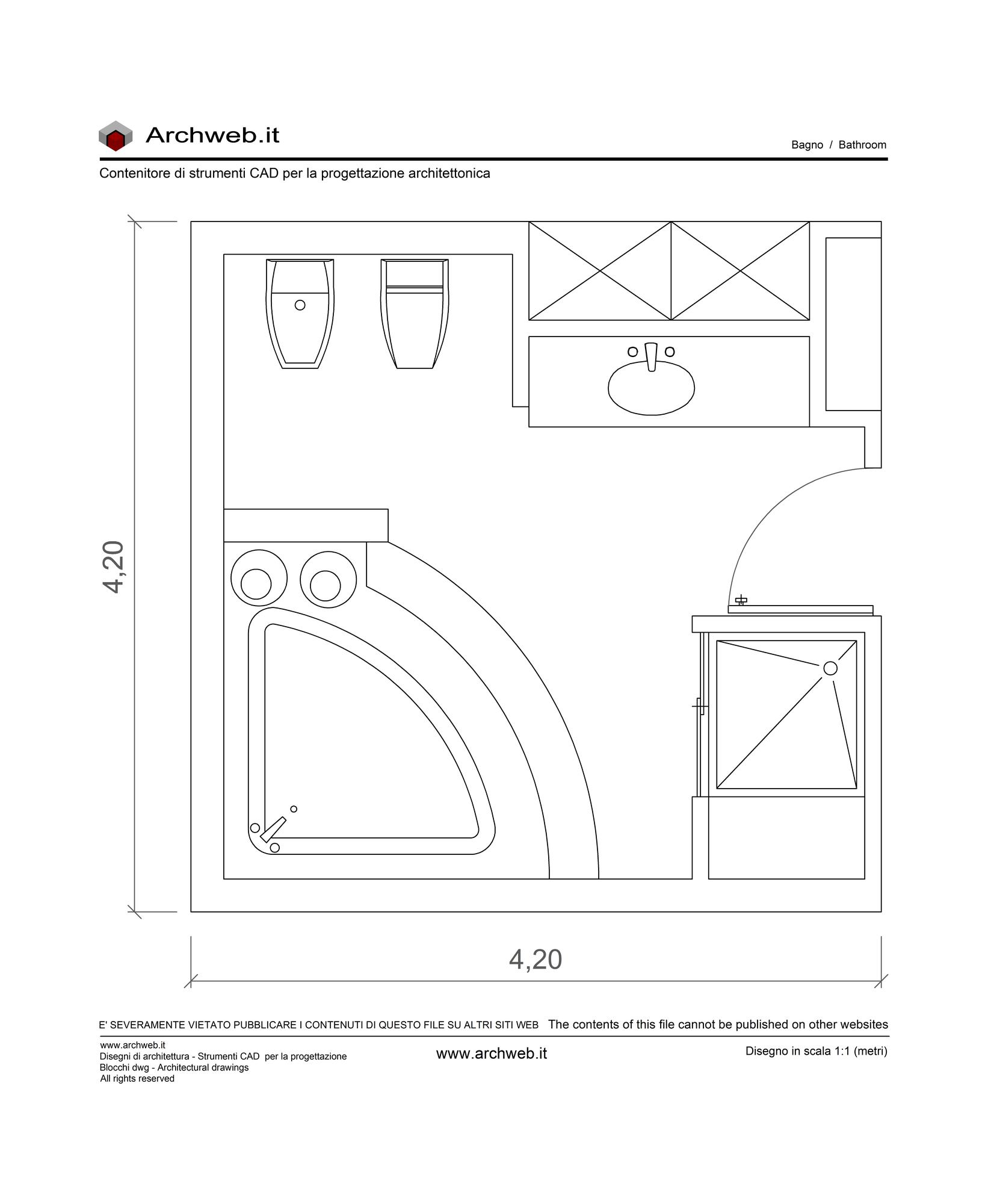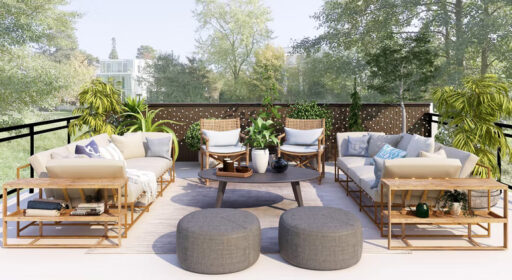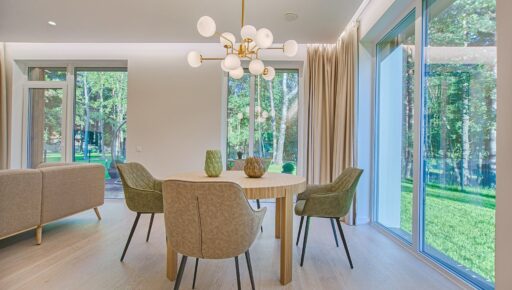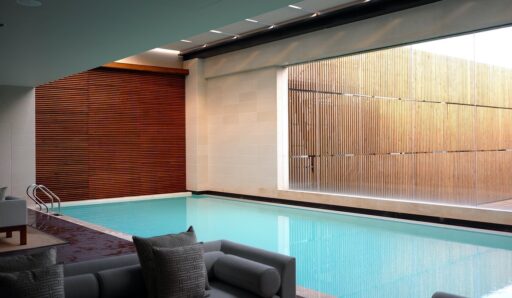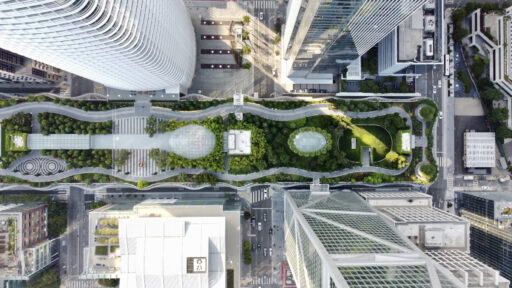The bathroom environment
The bathroom environment where function and aesthetics meet
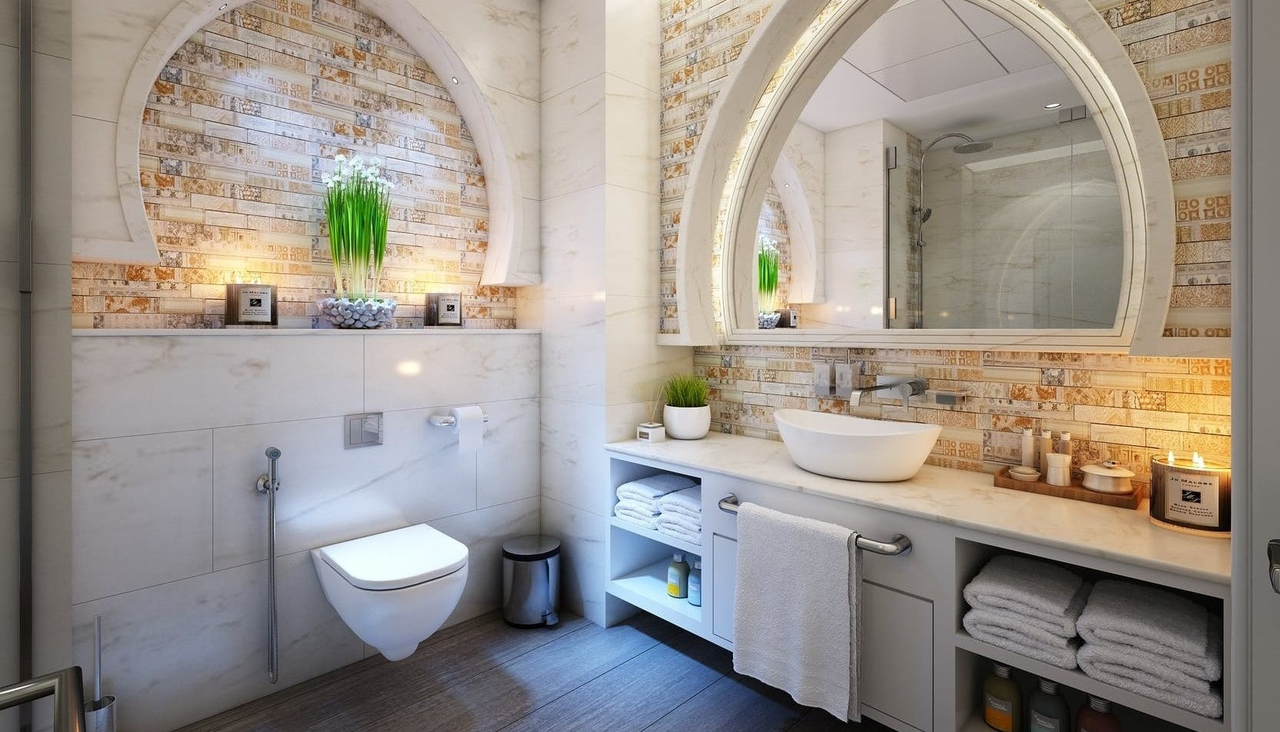
1. The evolution of the bathroom concept
For a long time, the space of the house destined to host the bathroom has been considered simply a service environment with reduced dimensions and sacrificed aesthetics.
With social changes and changing needs, today the situation is completely different: the bathroom is considered a space in which to relax after your daily efforts and take care of your body. For this reason, it is necessary to pay close attention during the design process, in order to make correct and commensurate choices on an increasingly demanding user.
Mirror of the socio-cultural structure of the time, in recent years the bathroom has conquered a role equal to that of the other spaces in the house. Unlike what happened in the past, it must satisfy the dual need for functionality and aesthetics. To this end, spatial organization is a fundamental element for good design success and at the same time the decisive factor is the choice of furniture and finishes made according to good taste.
But let’s see in practical terms what are the main differences that distinguish the services of the past from those of today.
- The position
If the bathroom once occupied residual spaces with reduced dimensions or was placed between one room and another, this is no longer the case today. Like the other rooms, it is placed in a strategic position in order to facilitate its most comfortable use.
If there is more than one bathroom, it is customary to insert the master one near the bedrooms, while the one intended for guests, closer to the living area so as to be accessible to strangers without having to go through the whole house. - The walls
The custom of the past was to completely cover floors and walls at full height with ceramic material. Today, regardless of particular choices dictated by personal taste, it is customary not to go above half the total quota. Sometimes the choice is also to avoid the tiles in favor of simple water-repellent paints, finishes in treated wallpaper and wall stencils. - The taps
If the taps of the past years were almost all the same, toda - y there are countless solutions on the market that can satisfy the most varied needs. Dimensions, materials and performances are studied in detail to offer high performances.
- The sanitary ware
They were once large and bulky, with the drain on the ground and the pipes visible.
Today they are suspended, round, irregular and colorful, real design pieces that in addition to being functional, furnish giving personality to the environment. - The shower
It certainly has the better of the tub: more practical and functional, it takes up less space which is useful to be used by lockers and baskets for linen. Present on the market in all shapes and sizes, it is also possible to make it to measure.
It is clear how the more frenetic daily rhythms lead to preferring the shower rather than the bathtub, how aesthetic needs make the choice of a refined design a fundamental requirement and how the need for privacy leads to distinguish the services in the owners and for guests . These are some of the causes for which the house and its spaces are considered a direct mirror of society in continuous evolution.
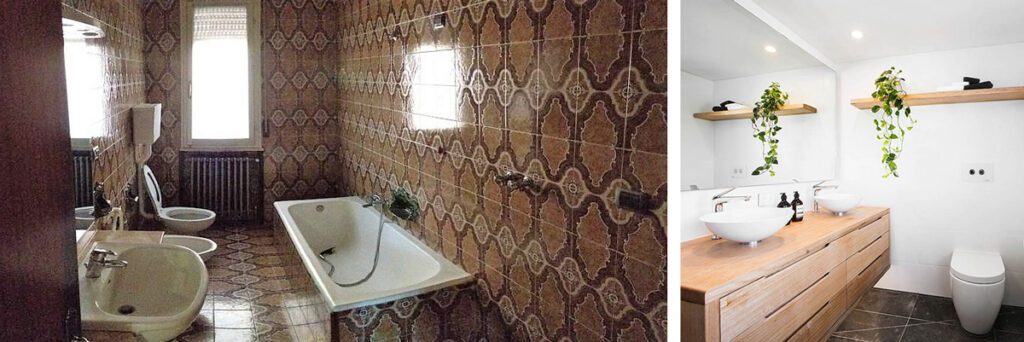
Source: https://foto.habitissimo.it – http://www.cheneinteriors.com
2. Regulations
In order to obtain livable and safe spaces, it is necessary to follow some essential rules according to the current legislation on sanitation. However, in Italy there is no single and valid instrument at national level but each single municipality has its own Building Regulations. It will therefore be up to the designer to consult that of the municipality in which he will operate. This type of legislative organization was established in 1975 by the Ministerial Health Decree, the date from which each local government had the obligation to draft its regulation on the basis of national legislation.
The latter establishes only and exclusively some rules to be followed for the insertion of sanitary ware in terms of number and measures, in addition to the mandatory presence of natural ventilation in the case of the first bathroom. However, it is good to use some precautions in terms of ergonomics so that the result is functional and comfortable for users.
- MINIMUM DIMENSIONS
As regards the environmental measures, the minimum standards vary from municipality to municipality but a minimum height of 2.40 meters at national level has been approved, a measure lower than that of the other environments instead fixed at 2.70 meters. In terms of area, for the first bathroom for example, the municipality of Turin has 3 square meters with a width of not less than 1.5 meters, that of Milan raises the standard to 3.5 square meters with a minimum width of 1.70 meters. Differently, in some Italian Regions more freedom is given and a minimum areal measure to be respected is not established.
In the case of a second bathroom, the restrictions are less and there is a wider tolerance margin: the dimensions can be smaller and the ventilation activated by specific fans and devices. As for the size of the sanitary ware that will furnish our environment, they change according to the shape and design chosen according to personal taste.
In any case, the washbasin with a countertop will have a footprint of approximately 90×50 cm and 10 cm per side which will distance it from the rest of the fixed furniture. Afterwards, the bidet and the toilet will have mostly standardized dimensions, with a width equal to 38 cm and a depth equal to 55 cm. For the first, 25 cm will be needed on both sides to ensure an easy seat, while for the second 15 cm will be enough. All sanitary fixtures will have to distance themselves from the opposite wall by at least 60 cm to rise, to obtain more comfortable solutions. For the choice between shower and bathtub, the size of the bathroom will be decisive; the measures of a standard shower tray are 80×80 cm while those of the bathtub are 180×70 cm. In both cases, what really matters is making sure you have free and simple access, avoiding placing any other sanitary ware or furniture in correspondence with it. Of course, those listed are universal sizes that can increase according to the available sizes, guaranteeing an increasing level of comfort. - MINIMUM DISTANCES
Some of the minimum distances to be guaranteed in the bathroom environment between one sanitary and the other, have been listed in the previous paragraph. According to current legislation, the sanitary facilities that must be present in the room are: sink, shower or bathtub, bidet and toilet. They must be distributed in plan with detachments that must be respected in order to ensure comfort and ease of use. In addition, the sanitary facilities must be located near the water and electricity systems. Usually 25 cm of distance between wall and toilet, between toilet and shower, between toilet and washbasin is considered sufficient, while 60 cm between sanitary and wall opposite. - AEROILLUMINAZIONE
From the point of view of natural lighting and ventilation, the spaces intended for sanitary use must have at least one opening towards the outside, especially in the case of the first bathroom. The window must be openable and with a glass surface of not less than 0.5 m2.
In the event that you wish to obtain a second bathroom, it is important to comply with the directives of your municipality, consulting the technical office. It is always necessary to guarantee ventilation, even in the case where it is not possible to enjoy the natural one, through the activated one that works thanks to systems that allow the exchange between the stale air inside and clean outside air. - ANTEROOOM
As for the internal distribution of the rooms and the specific location of the bathroom, it is good practice to divide this service space from rooms intended for other uses. If the services are located near the kitchen and living area, the designer will take care of inserting an anteroom in order to shield the passage from one room to another. This type of solution, on the other hand, is not necessary if the bathroom is located in corridors, entrances or in a position inside the sleeping area. - ELECTRICAL SYSTEM
According to the new variant of the law, inside the bathroom it is necessary that light points and water points are separate and separate for safety reasons and that the sockets are placed in correspondence with worktops, mirrors and washing machines.
3. Security
The rooms used as bathrooms are classified as “increased risk” spaces due to the presence of electrical and water systems. For this reason, it is necessary to install the systems with greater attention than other domestic areas in order to prevent dangerous situations for users.
At national level, the CEI 64-8 Standard (and related variants) applies, which regulates the insertion of systems within inhabited spaces, ensuring the safety of the user. To this end, a classification is established in more or less risky areas within the bathroom.
The level of danger varies in direct proportion to the presence of water: the closer you get to showers and bathtubs, the more the danger increases for those who live in the house every day.
In this way, zone 4 will be the one exposed to the least risk while zone 0, being that corresponding to the shower tray or the volume of the bathtub where water is omnipresent, is considered the most dangerous area.
From the early design stages, it is therefore of fundamental importance to place water points and light points at a safe distance to avoid interactions and contacts that could cause short circuits or serious damage to personal safety.
4. Guidelines for correct planning
Being a very used space in the house, the bathroom needs to be functional and aesthetically satisfying. Regardless of the size available, it is important to understand its role (main bathroom, second bathroom, inside the room), the location and the appearance you want to achieve.
What is really important is to understand what the habits of those who live in the house are every day.
Since this environment is the one from which the day begins, it will be essential to know if, for example, in the case of an entire family, the members have the same schedules and commitments and therefore need more than one bathroom or a multifunctional solution. In fact, if the square footage allows, it will be convenient to have at least two bathrooms, while otherwise, it may be useful to adopt a solution with double sink, to favor everyone’s times.
In any case, the bathroom design must take into account numerous elements in order to make it useful and functional but also a pleasant place to view, where you can relax.
- FUNCTION AND POSITION
During the first design phases, it is necessary to establish the function that the bathroom will cover and therefore whether it will be a first bathroom, a secondary bathroom, a bathroom in the room or a service bathroom. It will then be possible to place the environment in a “strategic” position as follows.
The second bathroom, since it is intended for guests, will be appropriate to place it near the living area, while the main bathroom, more used by the owners, will find its best location near the bedrooms.
If there is a service area used as a laundry, it will be good to choose the side overlooking the internal courtyard, so as to allow you to comfortably hang the laundry.
However, today the concept of bathroom has changed and from a simple functional space it has gained the role of environment of relaxation and personal care. To this end, more and more attention is paid to the choice of finishes and furnishings. The space must be clean, tidy, comfortable and able to convey feelings of calm and tranquility. - INSTALLATIONS
Si tratta dell’aspetto meno noto agli utenti che si rivolgono al professionista ma anche di uno degli elementi fondamentali per assicurare funzionalità garantendo la sicurezza.
Nell’ambiente bagno convivono infatti l’impianto idrico e quello elettrico; come già accennato nei paragrafi precedenti, occorre prevenire situazioni di pericolo generate dal contatto tra i due sistemi.
Trattandosi di uno spazio della casa destinato alle necessità fisiologiche della persona, i sanitari, predisposti a tal fine, sono collegati ad una rete che fornisce acqua e ad una che scarica le acque nere dirette verso la fognatura comunale. Queste ultime, attraversano tubature verticali posizionate in maniera allineata tra un appartamento e l’altro. L’impianto realizzato per lo scarico delle acque viene installato in posizione leggermente inclinata per evitare spiacevoli ostruzioni e per garantire il funzionamento continuo. - COATINGS
The choice of coatings that will make up walls and floors is very varied thanks to the great availability on the market of countless types of material and finish. Compared to the trend of the past, which saw bathrooms entirely lined with full-height tiles, today it is easier to find smaller and more minimal-looking solutions.
In any case, it is necessary that each type of coating is impermeable to water in the most humid areas of the shower and sanitary fixtures, at least up to 2 meters in height.
Furthermore, the tiles intended for the floor must be impact resistant and non-slippery, even in the presence of water and soaps. Of varying size, if they occupy a limited area, large ones will be perfect and able to return the illusion of a more generous bathroom.
The laying should not be underestimated: if the tiles are inserted with narrow joints between one another, you will gain in terms of aesthetics and cleanliness.
As far as materials are concerned, all types are available on the market: they range from the classic ceramic, to mosaic, up to stoneware that emulates wood, porcelain and stone. Natural stone is widely used, but there are those who choose wood despite the high humidity present in the environment. Resin has also found a fair consensus in recent years because it is a solution that gives overall continuity, expanding spaces and is easy to maintain.
Another option that differs somewhat from tradition is represented by wall painting: if on the one hand the aesthetic result is guaranteed, on the other hand it loses a little in terms of functionality and maintenance practicality.
In the event that you opt for the latter solution, of course the areas most exposed to water will still have to be made waterproof.
Since the bathroom is the domestic area in which we dedicate ourselves to cleaning, it is good to keep it as clean and tidy as possible and for this reason it is advisable to choose materials that facilitate its management in this sense.
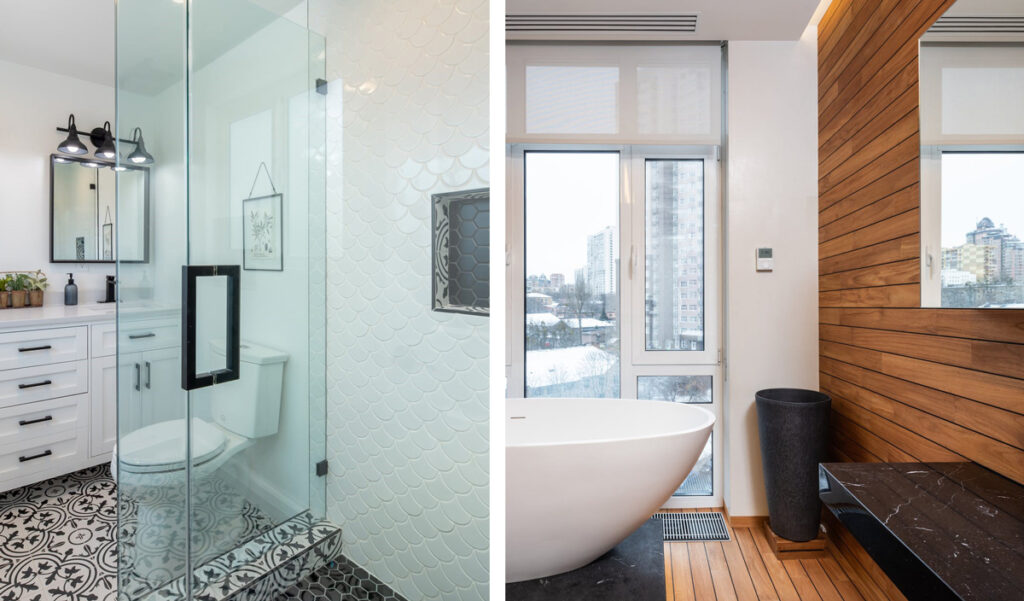
SANITARY DISTRIBUTION
The typological choice and the spatial location of the sanitary ware depends on the personal taste and the shape of the bathroom. In fact, since the shape of the environment is decisive for the distribution of the fixed and mobile furniture elements, the final result will depend on it in an essential way. A universally valid logic is to understand what you don’t want to see when the door of the environment in question is opened. Usually you choose to hide the toilet and bidet behind the door or through a division, even light, consisting of walls or partitions pleasant to the eye. In this way you will get an overview of the room giving relevance to the most valuable elements from an aesthetic point of view.
In addition to the desire to obtain a pleasant space, since the bathroom is the place where the day begins, it must be functional and respond to everyday needs. For this reason, the rhythms of the user that will allow the designer to conceive it as a real functional path will be decisive for the arrangement of the sanitary fixtures. If you think in this way, the sink will be the first element to welcome in the morning and to be used before leaving the bathroom after using a toilet and bidet. The latter will find their optimal position near the openings to the outside so as to allow a rapid exchange of air and the expulsion of bad smells.
If this is not possible or you want to maximize the space, it will be good to insert the shower in the window, provided that the access is clear of obstacles. In this regard, we often come across the indecision between the shower or the bathtub. Of course, if the room does not have generous sizes, you will be faced with an almost forced choice, that of the shower.
In fact, it enjoys a smaller footprint and thanks to its practicality it is perfect for today’s daily and sustained rhythms. Despite this, the bathtub remains the most coveted piece of furniture if the intention is to recreate a bathroom-relaxation room that emulates modern spas.
LIGHTING
From the lighting point of view, it is necessary to make the most of the natural light that the room can enjoy in the daytime. Given that, according to each Building Regulations, the presence of a window is mandatory (in the case of a first bathroom), it is recommended that it be used to aero light the room. Proper planning in terms of lighting and air exchange guarantees the psycho-physical well-being.
Having said this, artificial light is also very important for the bathroom. In this space, the project will have to provide two types of lighting: one for the environment and the other punctual. In fact, the former must provide a feeling of relaxation, while the latter must be functional in some areas where it is necessary to illuminate a lot: sink, mirrors, shelves. Furthermore, if you can enjoy a relaxation area and dedicate yourself to physical well-being, it will be important to study solutions designed for the specific case and aimed at creating an atmosphere.
Very often, in fact, you come across aesthetically pleasing bathroom solutions, where, however, with the utmost care in choosing the accessories, the study of light was mistakenly overlooked. The result is little functionality and compromised ease of use. For this reason, the light sources must be studied and chosen based on the intensity, color and light beam they produce, in order to avoid shaded areas and be functional for those who use the bathroom.
FURNITURE
If on the one hand the furnishing accessories must respond to aesthetic needs that meet the taste of the user, on the other they must be functional and conform to the spatial availability of the environment. On the market, there are countless solutions differentiated by shape, lines, colors, materials and finishes. Before making rash choices, you need to keep in mind the space you have and opt for furnishings designed “to the centimeter”.
For example, if the bathroom is small, the suspended sanitary ware will be perfect which, in addition to occupying a smaller space, facilitate cleaning and can be combined with cabinets and shelves that are very useful for everyday life. To complete the solution, the shower should not be missing, preferably angular and equipped with a metal or PVC shelf.
Furthermore, when the space is small, you must always remember to take advantage of every corner that you have available with space-saving accessories that can contain detergents and personal hygiene products, wall organizers and wall cabinets designed specifically to contain small appliances such as hair dryers. and razors.
It is also of fundamental importance to be able to enjoy various support surfaces near the work areas such as sink and mirrors where it is essential to be able to place personal belongings in case of need. It is necessary to place all those small objects of help, indispensable in daily gestures, in the right position: hooks for the bathrobe near the shower, wall mirrors with extendable arm near shelves and shelves.
If you have the possibility, it is an optimal choice to create niches in the bathroom wall, useful for accommodating clean linen and body care products. The last strategic suggestion for the reduced bathroom is to opt for the insertion of a medium-sized mirror: it will give the illusion of a larger environment.
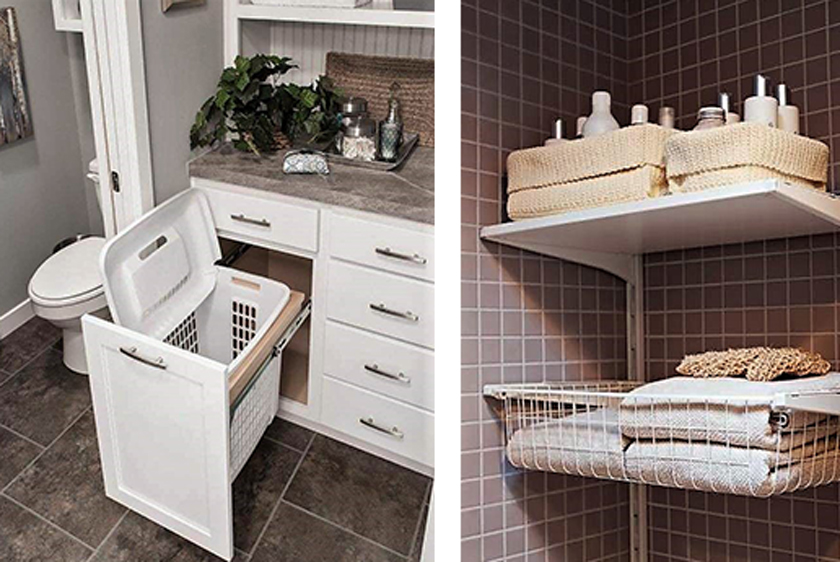
Fonte: https://www.designmag.it
If you have a larger room, the bathtub will prevail over the shower and will give the impression of being in a home spa spa. In fact today, the idea of exploiting this area as a true oasis of well-being is increasingly widespread.
There are many solutions on the market that include the insertion of vents designed for the whirlpool and through a lighting study, attentive to psycho-physical well-being, it will be easy to recreate the typical atmosphere of the wellness center.
If you want to achieve a romantic effect that is a little different from the traditional bathroom concept, the freestanding bathtub will be perfect. Usually placed in the center of the room, but sometimes inserted in a recessed area of the bedroom, it will give charm to the whole room.
Available on the market in many variations, you can choose it classic or with a retro flavor, with direct connection to the floor or with machined feet, with more curvy or squared lines. The footprint can vary according to size so that it can also be inserted in somewhat smaller spaces. The only real constraint is the water system, which in this case will have to be placed on the floor.
The good fortune of having ample space also makes it possible to opt for the double sink: very functional, it allows for the perfect dual use in the morning in the case of families with the same work and school schedule. It is important that this type of sink has ample storage space to allow for more efficient use.

Right photo: double sink where the different heights adapt to the needs of a varied user
From the point of view of order, it is necessary to insert, as in the previous case, cabinets and wall units aimed at containing linen and accessories. Regardless of personal taste and economic availability, the sanitary ware used must be ergonomic and comfortable. Furthermore, a certain overall coherence must remain, everything must be proportionate and follow a homogeneous line.
The mixers must be proportionate to the fixed furniture and guarantee functionality through jets that fall into the rear half of the sanitary ware, in order to avoid unpleasant and unexpected splashes of water.
5. When the bathroom becomes sustainable
As for the other rooms of the house, the need to find solutions aimed at saving money and environmental sustainability has also recently spread in the bathroom. In addition, this is the environment in which water consumption is by far the most consistent. For this reason, many companies in the sector have engaged in the research and proposal of solutions that reduce consumption drastically without the user noticing. It is an approach aimed at educating the consumer by changing their daily habits in a partially unconscious way. This is how taps and mixers today merge design and containment of water consumption by delivering less water than traditional appliances, thanks to internal systems that control and quantify the actual need.
Used above all in public and service places but also in domestic environments, they are equipped with a photocell and are activated only when they intercept the actual presence of a hand.
In any case, it is advisable to check the domestic systems and make sure that they operate correctly to avoid losses and consequent excessive consumption. In the event that the home system needs a major renovation, it will be advisable to install a new dual type. In fact, it provides for a double distribution network of water: one for personal hygiene and domestic use, the other for the recovery of rainwater and wastewater to be used for external use (irrigation, car washing). In fact, through recycling, there is a significant saving of water that would otherwise be wasted unnecessarily.
Another solution aimed at limiting consumption is represented by the shower equipped with “flow low” shower heads that allow you to regulate the flow with a total saving of 60% compared to traditional use. Again with regard to the water aspect, the toilet can also help to regulate costs and consumption: through the double-button basin, the user can choose the quantity of water needed for the toilet.
From the early stages of the design process, therefore, it is essential to consciously reason and adopt solutions that can contribute to 360 ° sustainability. The choice of eco-sustainable materials and products that respect the environment, such as water-based resins, ceramics generated with zero impact or certified wood, is also an excellent measure aimed at obtaining a good result.
Last but not least, the aspect that concerns lighting: if you choose LED luminaires, they are able to lower energy expenditure by 85% compared to traditional bulbs and have a ten-year duration.
Below we will see some innovative products designed ad hoc by companies in the sector attentive to energy saving.
- Flow limiter
Consisting of a small valve inserted in the mixer which prevents the free flow of water. By moving the tap it will be possible to proceed in steps that regulate the amount of water being emitted: increasing the opening angle of the mixer increases the flow. - Aerator
It is a system that through the contact of water with air and the consequent increase in flow, regulates and reduces the output flow rate. - Adjustable shower head
Inserted inside the knob or wall outlet, it allows you to choose the flow rate according to your needs, avoiding unnecessary waste. The shower heads of today dispense on average 2 liters of water, those of a time exactly triple. - Double choice exhaust
The toilet is equipped with it so as to allow the choice of the quantity of water necessary for the elimination of waste. Sometimes systems are used that use the higher discharge speed which acts with less water but obtaining the same results. - Sensors
Applied to taps, they activate the flow only when they intercept the presence of the user. Perfect for water to be used as needed and not wasted.
There are also numerous latest generation products that link design to high functionality and contribute to daily economic savings.
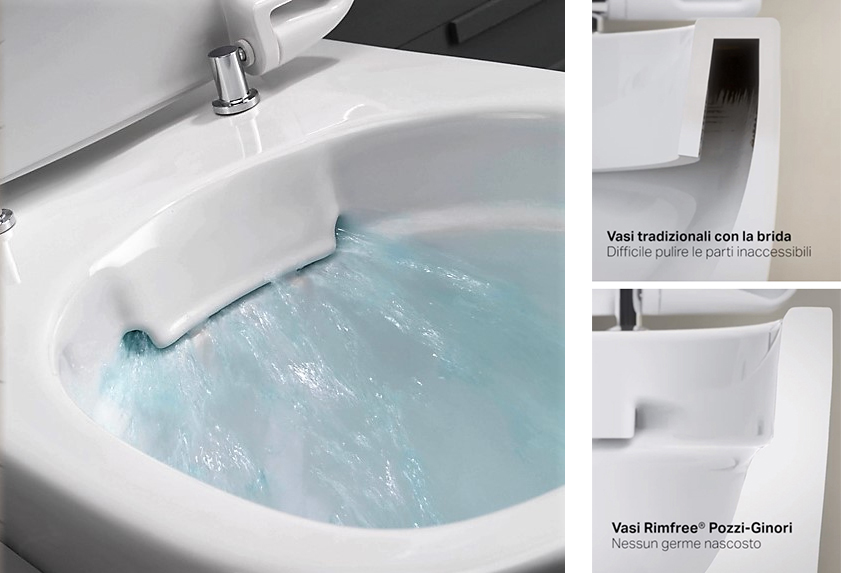
Source: https://www.pozzi-ginori.it
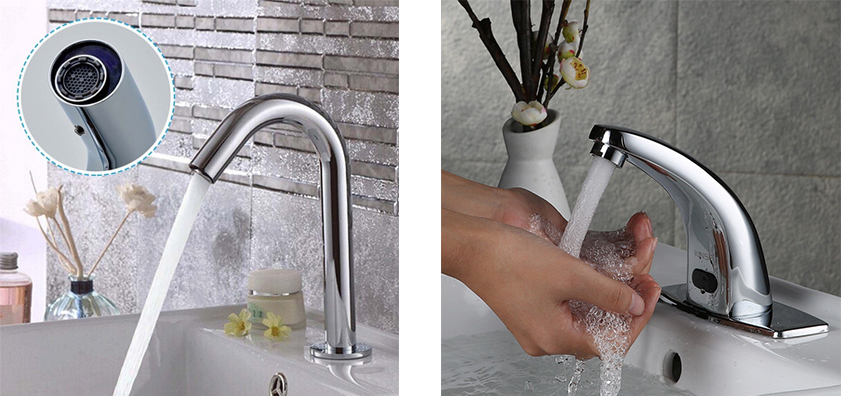
Source: https://www.ebay.it – Marchio Auralum: http://www.auralum.com
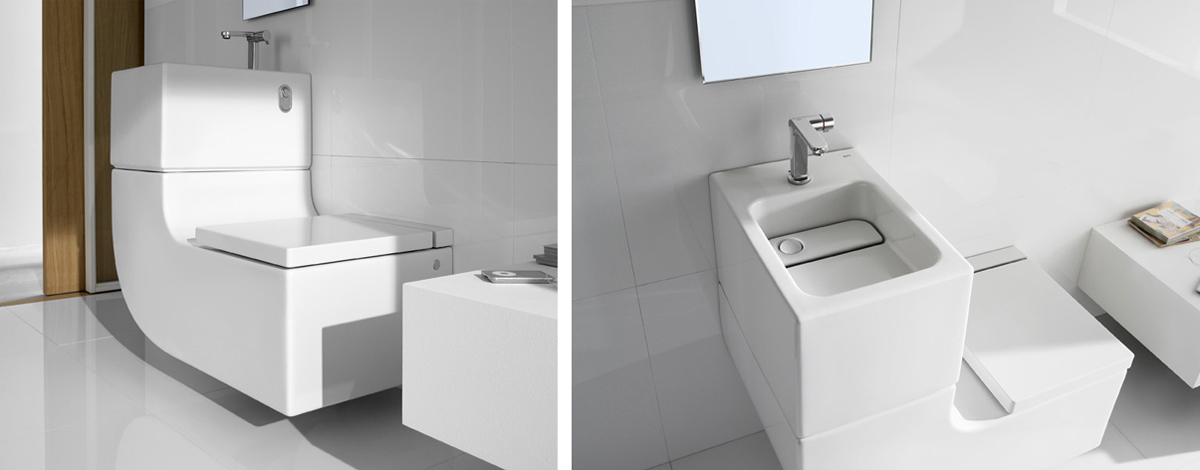
Source: http://www.it.roca.com
6. The spatial conformation of the bathroom
As mentioned in the previous paragraphs, the design of a bathroom depends on some constraints such as the square footage, the position of the systems, the water and light points and the spatial conformation. However, these are elements to be taken into consideration in order to make the most of what you have available and recreate an environment that is as functional and aesthetically pleasing as possible. For this reason, the starting point is to establish the arrangement of fixed and mobile furniture starting from the room plan.
Below we will analyze some specific cases of bathroom characterized by different shapes.
THE NARROW AND LONG BATHROOM
The rectangular bathroom, very often narrow and long, too often returns the feeling of being in an oppressive corridor. To counter this problem, choices must be made to give the illusion of having a wider environment than the real one.
To this end, in bathrooms of this type, it is necessary to avoid full-height ceramic coverings which, in addition to occupying precious millimeters in thickness, make the room more suffocating.
For this reason, it is preferable to opt for paints or wallpaper that can guarantee a satisfactory result from an aesthetic point of view without further restricting the room.
In the event that the long side of the room is sufficient to accommodate all the sanitary fixtures and the other wall is completely bare, it will be perfect to recreate an illustration or a screen print capable of giving personality to the whole environment.
As for the choice of sanitary fixtures, access to the bathroom will determine its position since it is customary to reason in view of what you do not like to see as soon as you enter. If the door is located along the shorter side, this arrangement will usually be found: sink, bidet, toilet and shower. The latter is much more suitable than the tub, it is often inserted in the window strictly with opal glass.
The window frame is preferable of the vasistas type since it has a smaller footprint and allows you to gain space and promote free movement inside the shower tray. The glass that will make up the box, on the other hand, must be transparent so as to allow natural light to pass through, indispensable for the entire environment. If, on the other hand, it is accessed from the longest wall of the bathroom, one idea is to find the sink on the front and on the two respective sides, sanitary ware and shower area. A third alternative is to insert the furniture along both walls, as long as there is sufficient depth.
Otherwise, a wall can only accommodate shelves and niches to store personal hygiene products and accessories.
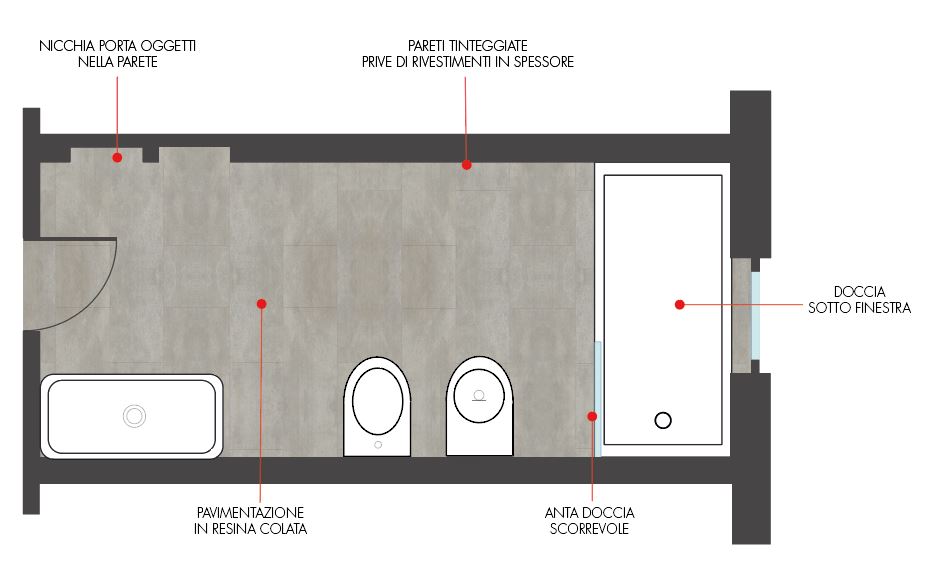
THE SQUARE BATHROOM
When the shape of the bathroom is square, the spatial organization is simplified. In this case, what determines the final result of the project is the size that is available since it is the main constraint for choosing the furniture. Unlike the narrow and long shape, the square bathroom does not need to be distributed on a single wall. In the case of small rooms, it is good to insert the toilet and bidet one in front of the other with the sink and shower next to them respectively. If the space is larger, you can choose between different solutions: from the sink with front sanitary ware and shower on the bottom, to the more spectacular choice of the freestanding bathtub in the center of the room.
In the latter case, the effect will be suggestive but it is advisable to implement this choice only if you are lucky enough to have a lot of space.
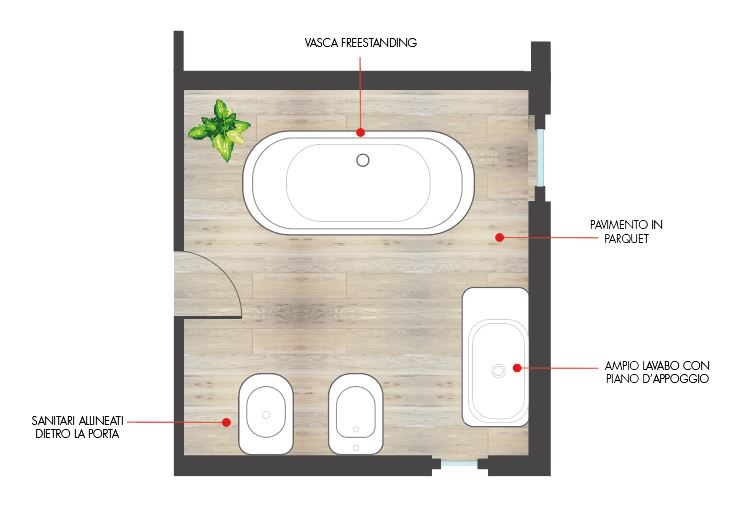
THE IRREGULAR BATHROOM
Sometimes it can happen to run in uneven sizes and therefore in bathrooms with irregular shapes.
These are above all cases in which the environment is located in narrow areas of the house, in corners with little probability of being exploited in any other way. What is really important is to try to optimize every single centimeter making it functional and practical. For this specific case, there is the possibility of designing and for the user to purchase, non-standardized, non-standardized sanitary and furnishing accessories. The expenditure is initially higher but which over time will make the user gain in terms of practicality and ergonomics.
In fact, the furniture can be made to measure, while for the sanitary fixtures it is possible to opt for the suspended ones, which take up less space or for the slightly smaller ones so that they can be inserted even in small corners.
An optimal solution is the one that provides toilet and bidet side by side and the sink in the front position. As for the order of sanitary ware, it is necessary to rely on the sizes and overcome the concept of “what I want to see first” by adapting a little more to the contingencies. For this specific case, the niches carved in the masonry are very useful as they can accommodate shelves and shelves, essential for maintaining order. This solution is much more flexible than the standard container cabinets with standardized measures. If the budget allows it, however, it is possible to choose more refined and captivating design furniture, tailor-made.
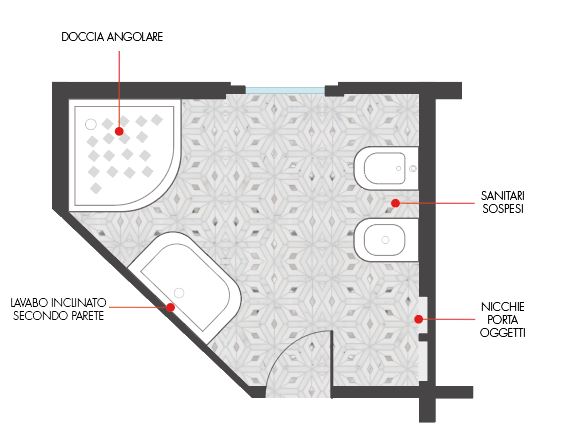
THE SMALL BATHROOM
Often we find ourselves in the situation of having to deal with very small spaces but although at first it may seem an unsolvable constraint, thanks to some simple precautions, the result is much more satisfying than hoped for. The first element to consider concerns the windows: it is good to opt for a retractable door and vasistas type windows since both types will make the space otherwise occupied by traditional doors gain.
As far as sanitary ware is concerned, more and more smaller products have been introduced on the market recently that are able to adapt to smaller spaces. The size of the toilet, bidet and washbasin is sometimes halved, reaching a depth of 25 cm and often the sinuous shape is able to take up less space on the wall and be more comfortable. Perfect are the suspended toilets that allow even easier cleaning.
The shower can be angular and preferably flush with the floor so as not to occupy precious centimeters.
If the space is really limited, for example in the case of a second bathroom or bathroom in the room, the solution can be maximized by creating partitions to which the sanitary ware will stand on one side and the shower will be built in on the other. This choice recalls the multifunctional walls in the center of the room, able to furnish on both sides guaranteeing a considerable saving of surface.
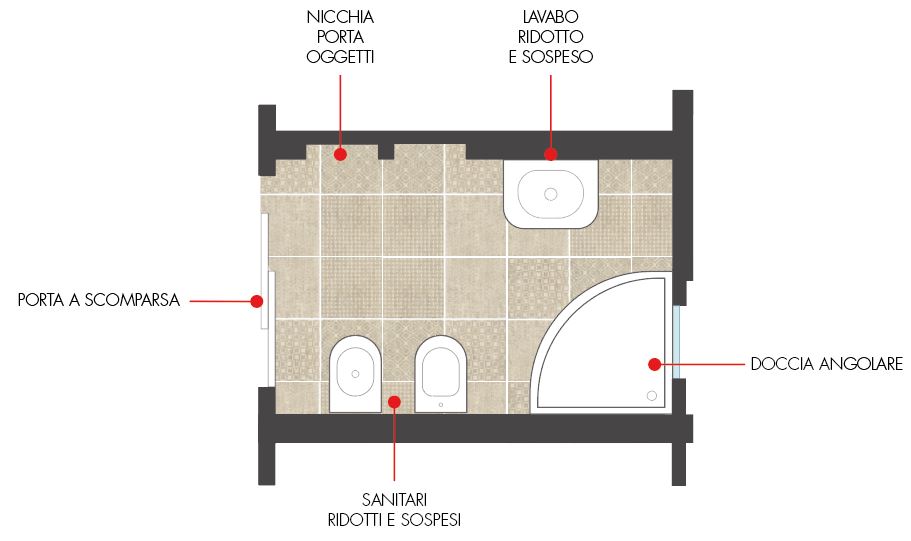
THE BLIND BATH
Given that, according to the municipal building regulations, each room belonging to the house must be equipped with openings capable of ensuring natural lighting and sufficient ventilation, however an exception can be made for the second bathroom. This is because most of the time the secondary bathroom, having been obtained from the other rooms of the house or from residual areas, does not have openings to the outside. The designer’s task is to remedy this problem through measures that make it as comfortable as the main one.
The first element to analyze and plan carefully is the wall and floor coverings.
The best choice is represented by water-repellent paints that give continuity and can be applied at full height. If, on the other hand, you cannot do without resorting to classic ceramic tiles, the important thing is not to extend for a height greater than one meter; the closed environment would be overwhelming.
In this type of environment, it is not necessary to exceed in the choice of colors, furnishing accessories and accessories. A sober and minimal style with neutral and bright colors is preferable, dark colors are banned that would make the blind bathroom even darker.
Since natural light is missing, the lighting project will require particular attention: different levels of light must be provided. The zenithal light produced by the ceiling fixture will be the base necessary to illuminate the room, while the one inserted in correspondence with the work surfaces (support, mirrors) and the one designed to give relevance to areas valuable for the view are designed to be functional.
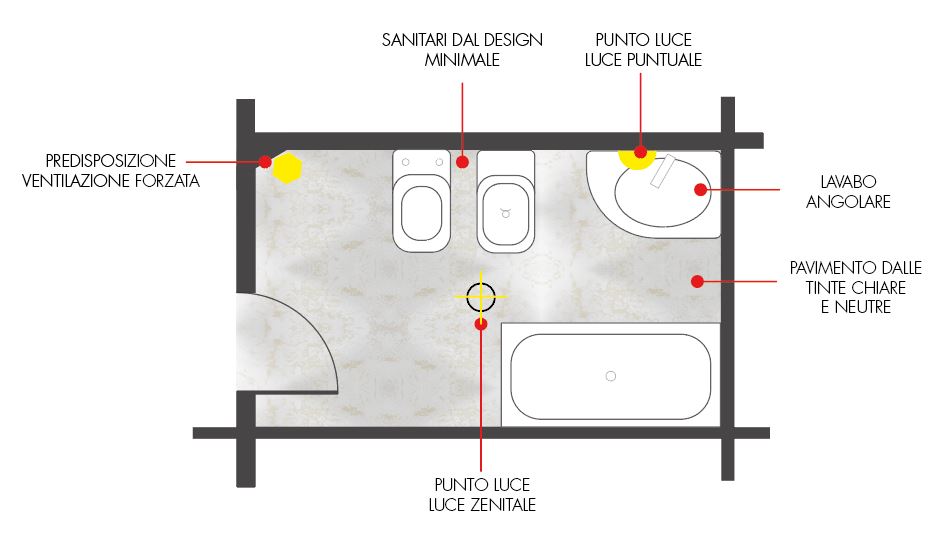
7. The bathroom flexible and accessible to all
As already mentioned, the bathroom environment must be functional and meet the needs of all the inhabitants of the house. For this reason, it is necessary to ensure accessibility and comfortable use for users of different ages and with very distant needs.
The bathroom environment must be flexible and able to adapt to changing needs over time. For example, it is possible to choose height-adjustable sanitary ware, perfect for the growth of children, so that it can be molded according to need.
It is important to consider even the smallest detail to avoid unpleasant inconveniences that compromise the safety of the user.
The shower tray is preferable flush with the floor, safer for children but also for the elderly who will not have to make uncomfortable and dangerous movements. In order to ensure safety within this environment, it is necessary to choose non-slip surfaces, access to showers without steps, long lever taps to facilitate use for children or electronic, more modern and sustainable.
Sanitary facilities are also of fundamental importance: optimal ones with adjustable seat and ergonomic shapes, aimed at a comfortable seat, those higher than usual that allow the user to get up more easily. As for the tub, it must be spacious enough to ensure relaxing and not sacrificed baths.
In addition, it is important that the backrest is slightly inclined and equipped with a padded and height-adjustable headrest to be used by different users. Finally, generous edges allow the seat or the support of personal care products.
If there are elderly people among the users, some solutions that facilitate the use of sanitary ware and bathtubs will be very useful: support handles allow you to move more safely, seats to shower comfortably seated and solutions to use the seated.
In relation to what has been said, domestic spaces must follow the temporal changes and the needs of the individual and for this reason the bathroom must be conceived as a space guaranteeing comfort for all age groups.
8. The bathroom of the future between high tech and home automation
If you consider that the home environment is the mirror of the personality that inhabits it and that its primary purpose is to satisfy the needs of those who use it, then it will have to keep up with the times. In fact, in a period in which needs are changing and more and more specific, the bathroom will have to respond to changes in the best way.
That of the future must be an environment capable of blending functionality, design, home automation and sustainability.
Today technology represents an important component in everyday life and it is becoming an ever greater prerogative in the design of the home. For some time there has been talk of home automation, the discipline aimed at improving living conditions inside the home and in the near future will be present thanks to many intelligent solutions. Touch screens, photosensitive systems and devices for programming the systems will be an integral part of any domestic environment.
Using the displays, it will be easy to activate a specific service at a pre-established time as needed. For example, you can go home after a stressful working day and find the bathtub ready for use with the right amount of water at the desired temperature. In this way, in addition to increasing comfort and optimizing times, significant water savings will be guaranteed. In fact, the tanks will have an integrated system inside that can quantify the water needed for each individual use.
As regards the ecological aspect, the commitment to the study of integrated solutions that allow contributing to the respect of the environment starting from individual daily gestures is increasing. Energy and water resources are precious assets and for this reason, the new sanitary ware supplies water only to the actual need and the real presence of the user. In addition, they can perform an active function in the production of energy: toilets capable of generating hydrogen, a useful example for creating electricity from waste, thanks to the integrated technology inside, are a good example.
Another interesting feature of the bathrooms of the future is represented by the interaction between sanitary ware and users through the digital world. Bathtubs, showers and washbasins will be connected to the wi-fi network and will allow direct use to specialized Apps to guarantee the psycho-physical well-being of the user. Sports activities, relaxing music, entertainment will become the fulcrum of the bathroom environment, a space designed for relaxation and inner peace.
As far as cleaning is concerned, great progress is also being made from this point of view: in fact, self-cleaning solutions are in place to combat germs and bad smells immediately. Through water purification systems and with a sanitary structure studied in detail, it will be possible to save time and money for correct future management.
Below we will see some solutions that integrate intelligent technology and innovative design.
- SPA SHOWER
The showers of the future will have incorporated a heat exchanger inside them that can recover the one dispersed by the water used and use it to heat what is needed later. In addition, there will be interactive systems that can make the use more comfortable for the user and provide him with additional services for controlling the temperature and quantity required. Today there are numerous solutions on the market such as the Grandform Aquasteel Vapor shower that perfectly combines comfort and high-tech. The shower column is equipped with some hydrojets useful for back massage, is prepared for chromotherapy and aromatherapy and is equipped with touch and radio controls.
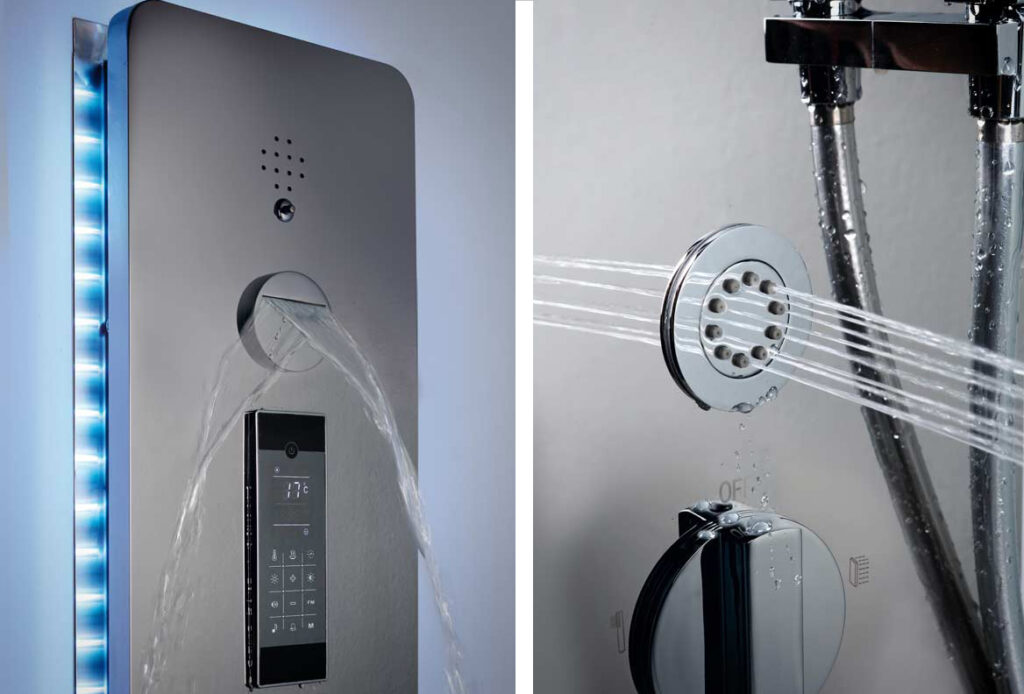
- MINIMAL SHOWERS
Azimut is the shower designed by Antonio Lupi to maximize functionality and minimize the footprint of the shower compartment. Equipped with wall or ceiling shower head, thanks to the 360 ° rotating cylinder, it is possible to direct the jet on time.
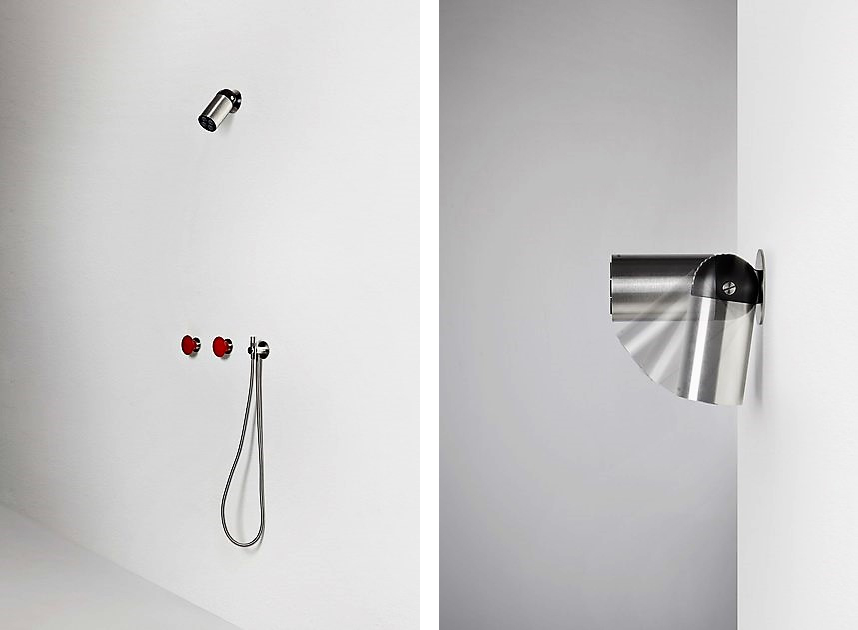
- INTELLIGENT TANK
Already on the market today, “intelligent” bathtubs are designed to ensure well-being and promote energy and economic savings. They work through dedicated apps that allow the user to program them even outside the home. It will thus be possible to choose the desired temperature and the amount of water and program the favorite music playlist to enjoy full relaxation. - TECHNOLOGICAL WC
The sanitary ware becomes a design element capable of furnishing the bathroom and at the same time providing various services. The seat will allow a comfortable seat thanks to the height-adjustable structure and will ensure heating if necessary. Furthermore, hygiene will always be guaranteed: thanks to a deep rinse system, the bowl will be self-cleaning so as to always ensure perfect cleaning. - MIRROR – TV
Thanks to an innovative solution, it will be possible to insert a TV screen on the back of the mirror so as to give the complement a double function: mirror with TV off, LED screen with TV on.
MOODBOARD
Below you can consult some mood boards, real visual narratives that can guide the user in drawing inspiration and practical advice for their home environments.
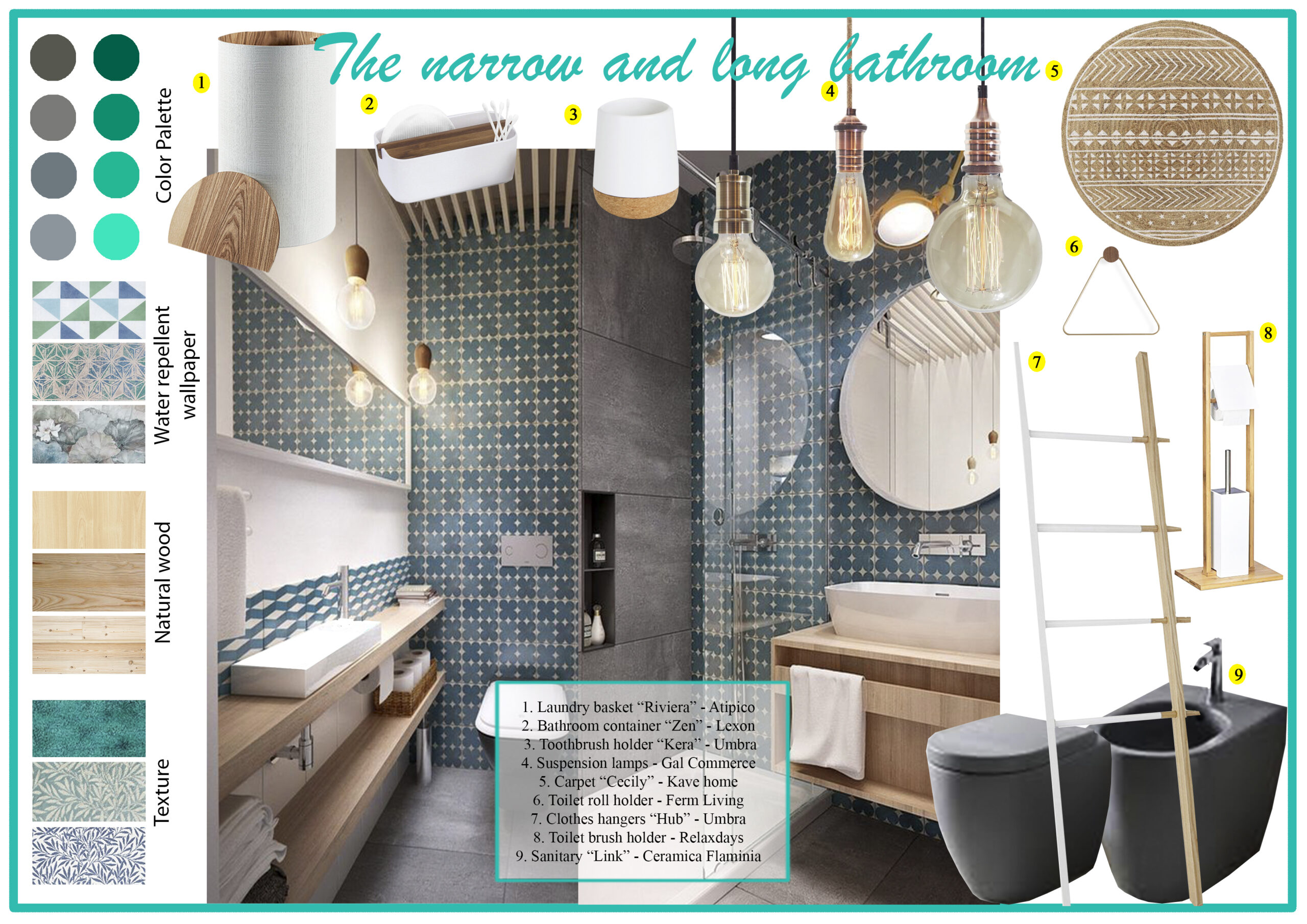
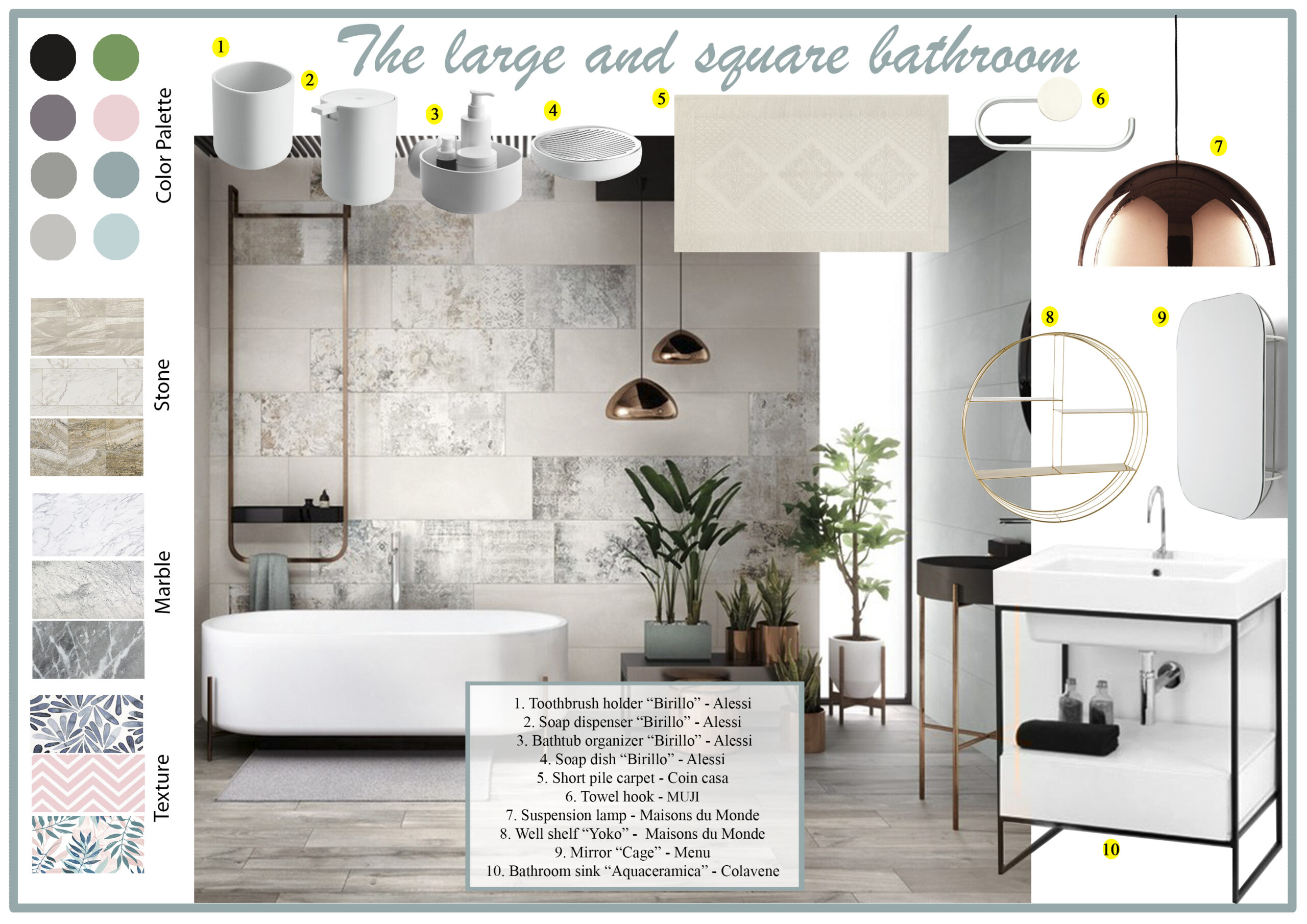
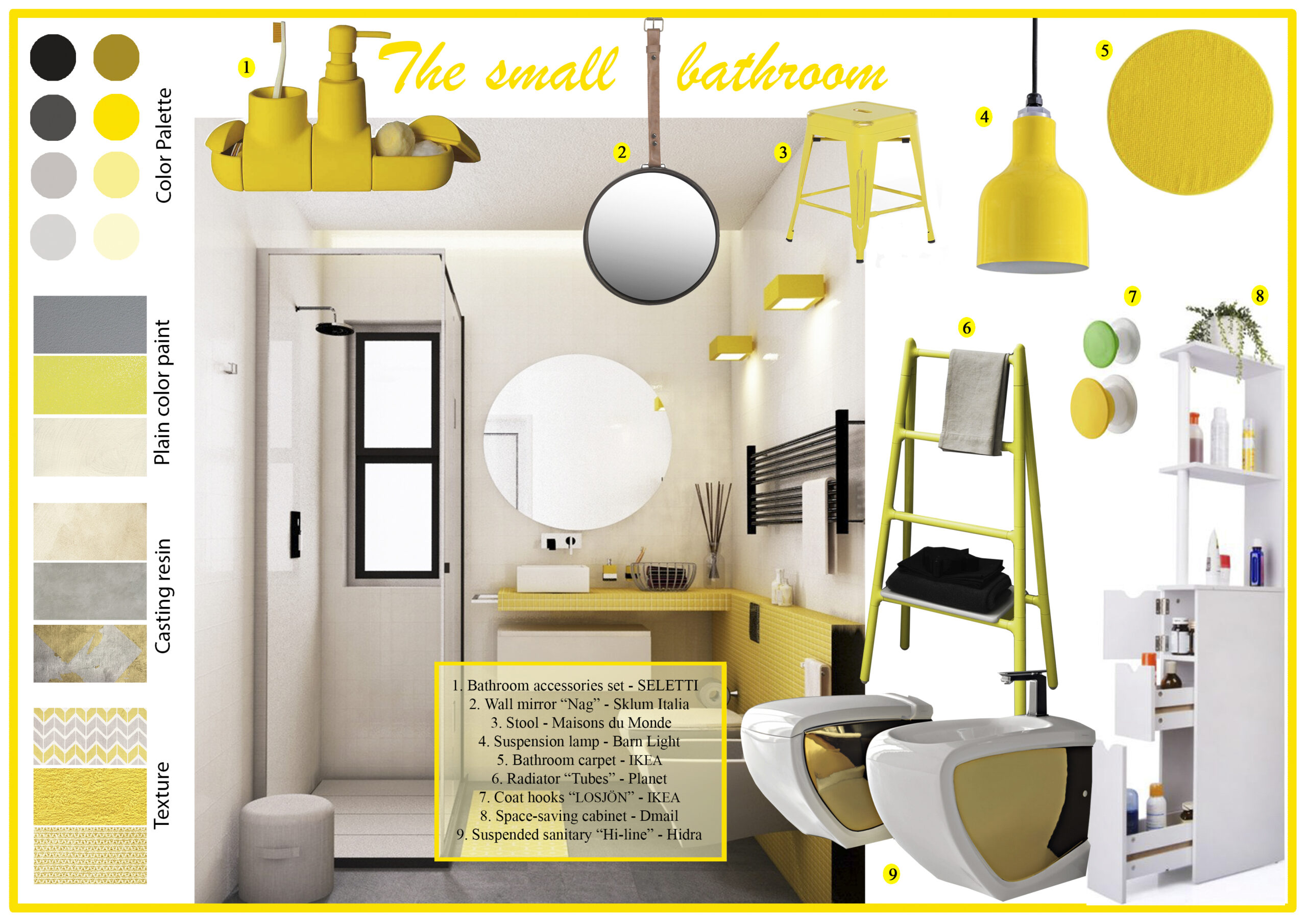
Tags
related cad blocks
DWG






























































