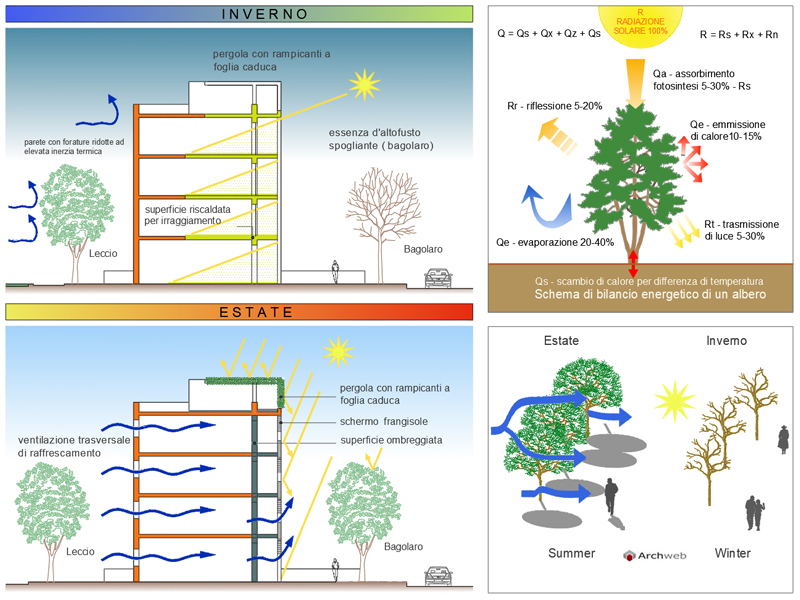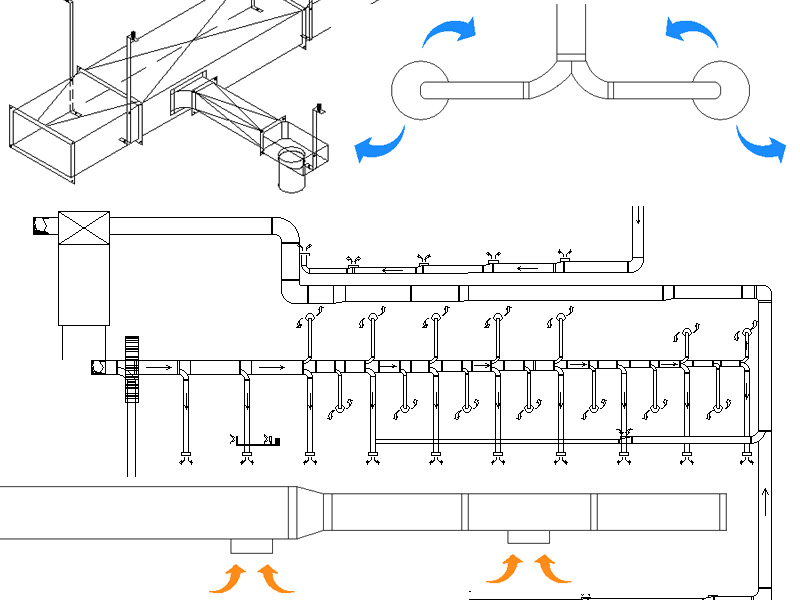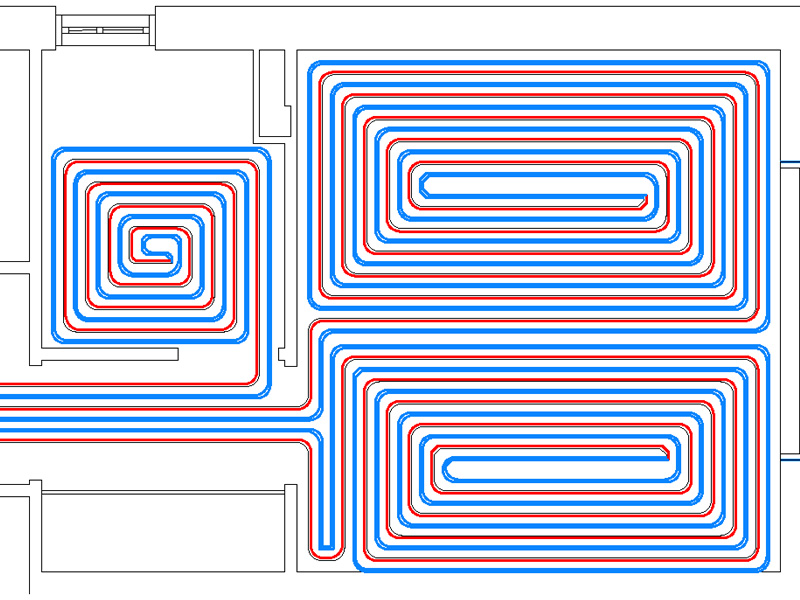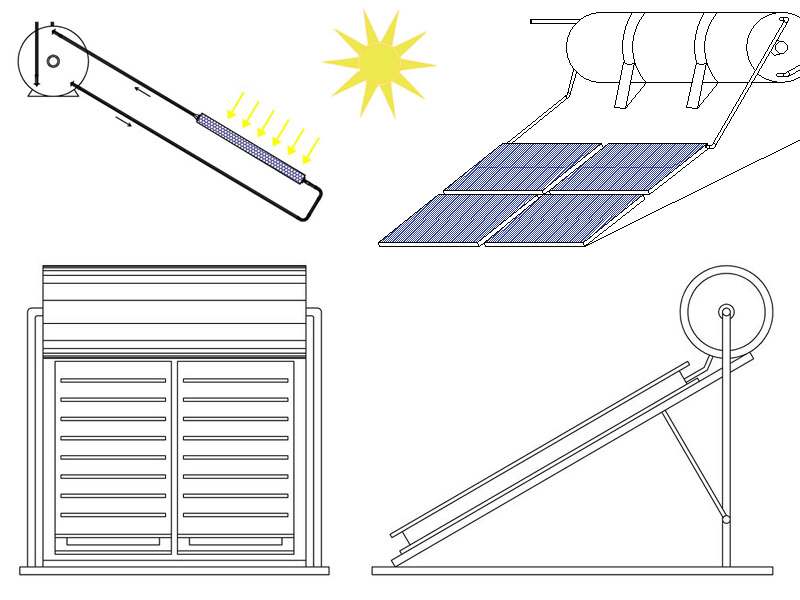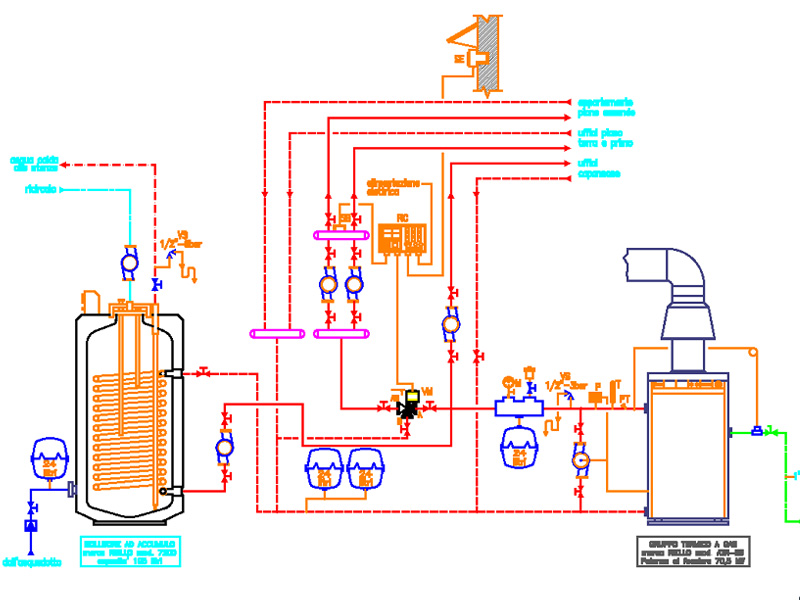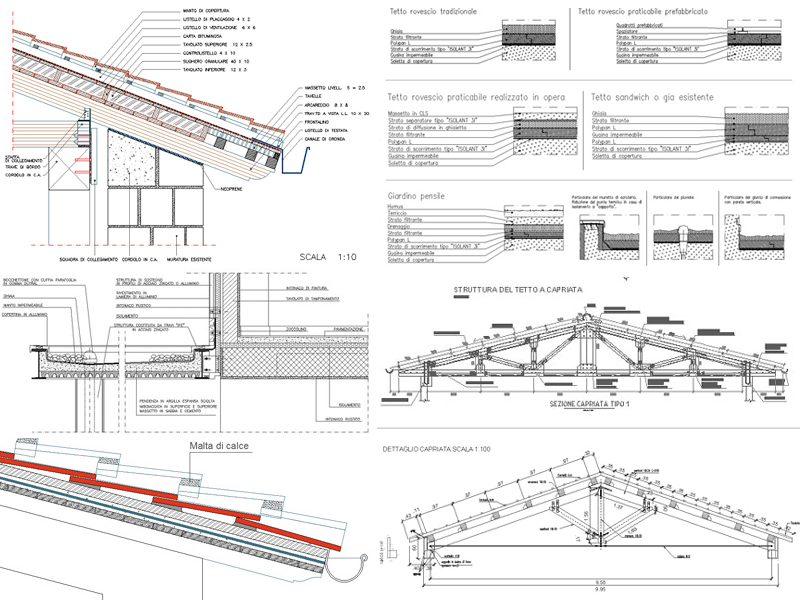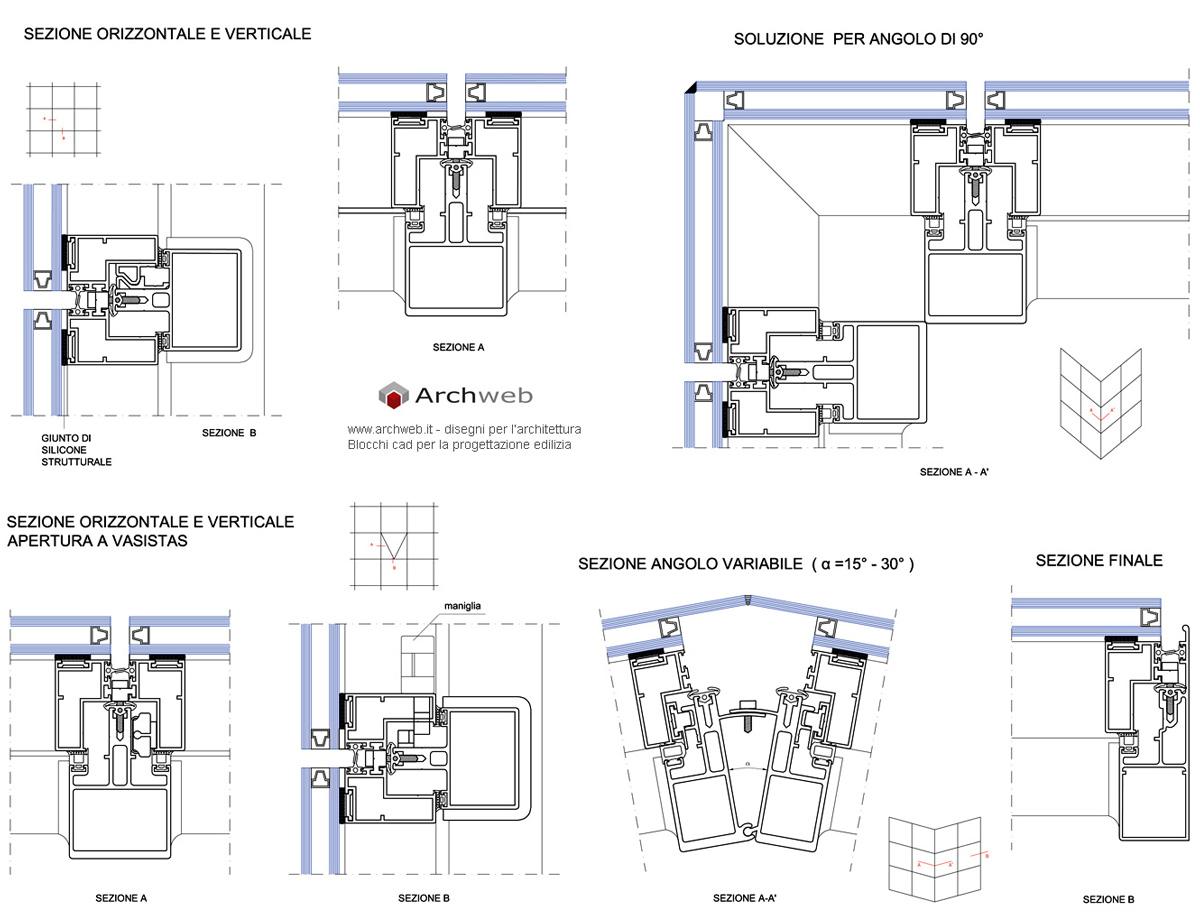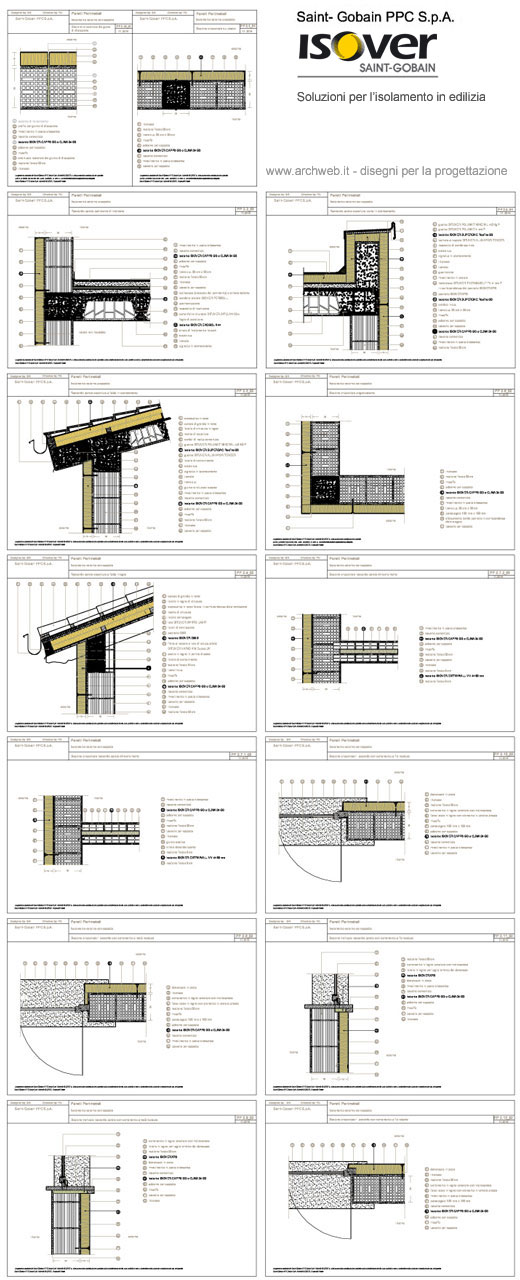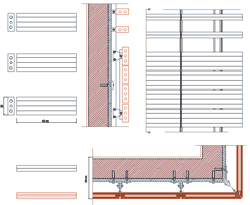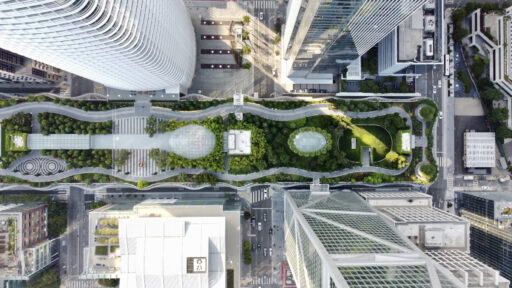“The court of the future”
An energy-efficient residential complex
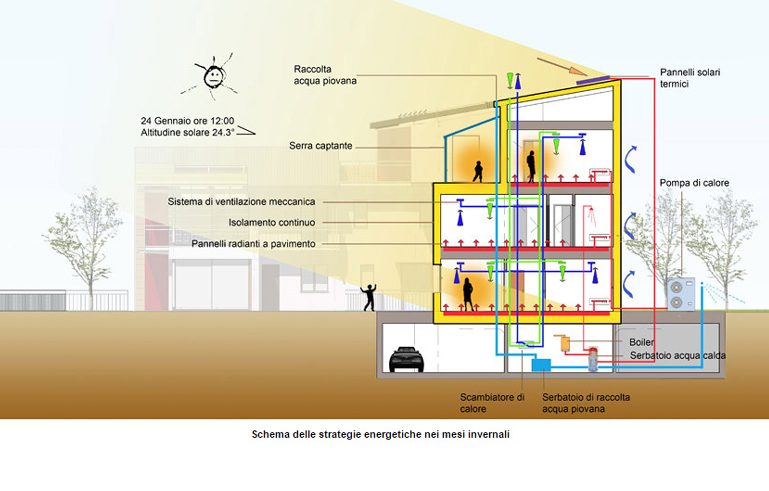
A new energy efficient residential complex of 7 residential units – Torre Boldone (BG)
An energy efficient residential complex of 7 residential units in Torre Boldone (BG).
Study project: Atelier2 – Gallotti and Imperadori Associati.
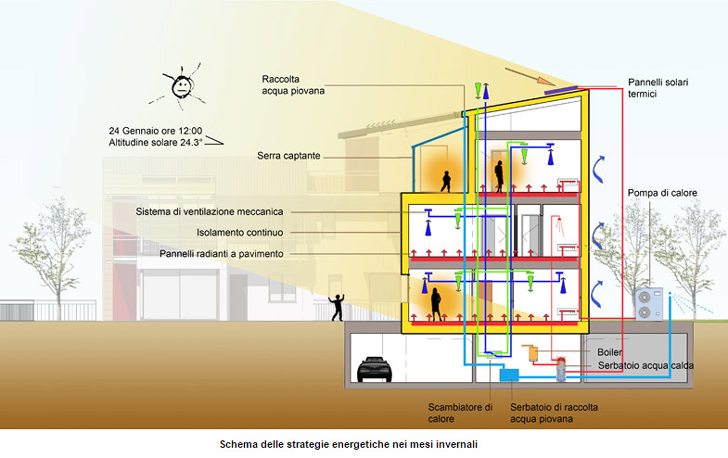
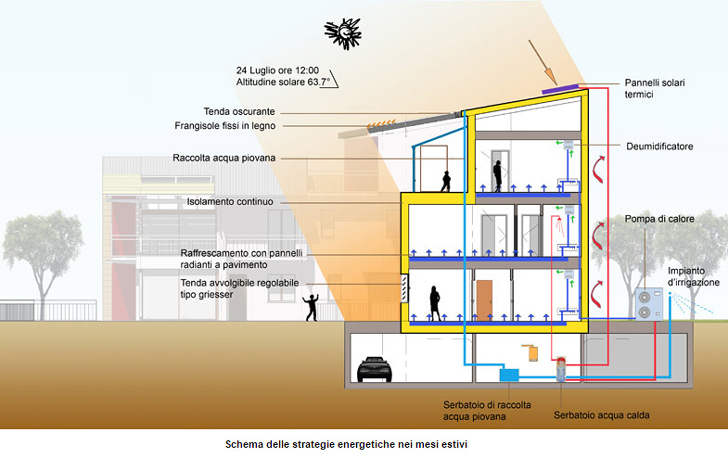
As in the farmhouses of the Bergamo valleys, the building is organized around a courtyard well oriented to the south-east that looks towards the private gardens and, beyond the neighborhood: the shape of the building is L-shaped and is articulated rhythmically on a series of variations that enliven the architecture and usability. Solids, voids, loggias, terraces, sunscreens and bioclimatic greenhouses on one side, and plaster, wood, fiber cement, steel, glass, on the other, make up the compositional and material palimpsest of this side of the building.
The other two sides are much more compact and the openings are reduced to what is strictly necessary to respect the aero-illuminating ratios and therefore limit heat loss. While the single pitched roof inclined to the north gives dynamism to the whole architecture and becomes the suitable surface for hosting, integrating with it in a low-impact way, solar thermal panels for the production of domestic hot water and photovoltaics.
The building is certified in class A by CASA CLIMA with an energy consumption of 15 KWh / m2 per year and in class A + CENED with an energy consumption of 10 KWh / m2 per year (5 to 8 times better performance than a building newly developed standard).
“Special prize for environmental sustainability and bio-ecological and bio-building solutions” at the IXth EDITION IQU PRIZE Innovation and urban quality.
PROJECT: Atelier2 – Gallotti and Imperadori Associati
Complete design and construction supervision
2009-2011
http://www.atelier2.it
CUSTOMER: Vanoncini S.p.A.
STRUCTURAL PROJECT: G.P. Emperors of Darfo B.T. (BS)
PLANTS PROJECT: Studio M. Carlini – Bolzano
CONSTRUCTION COMPANY: Vanoncini S.p.A. – Mapello (BG)






























































