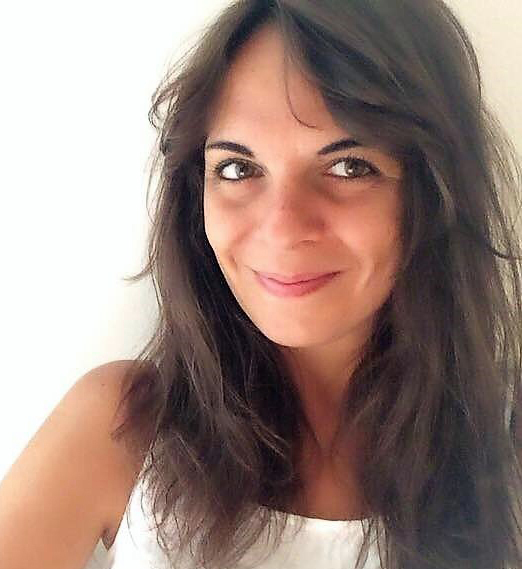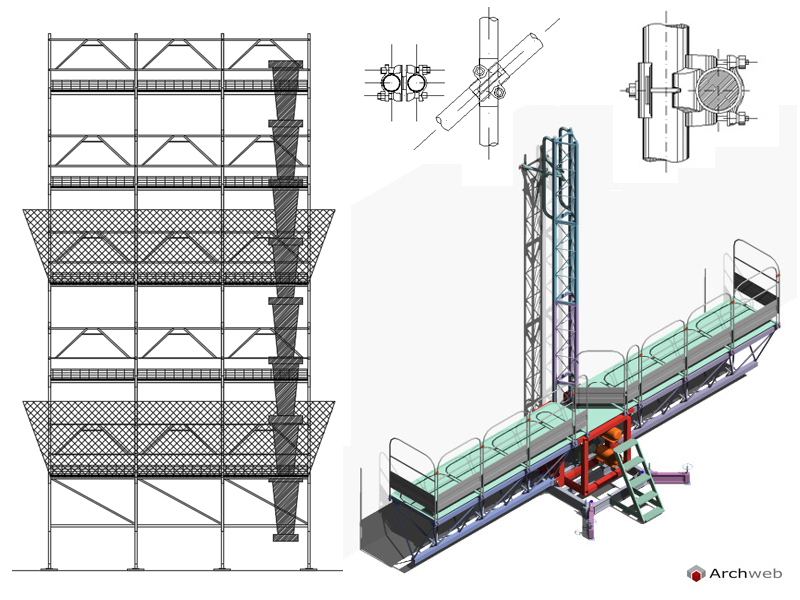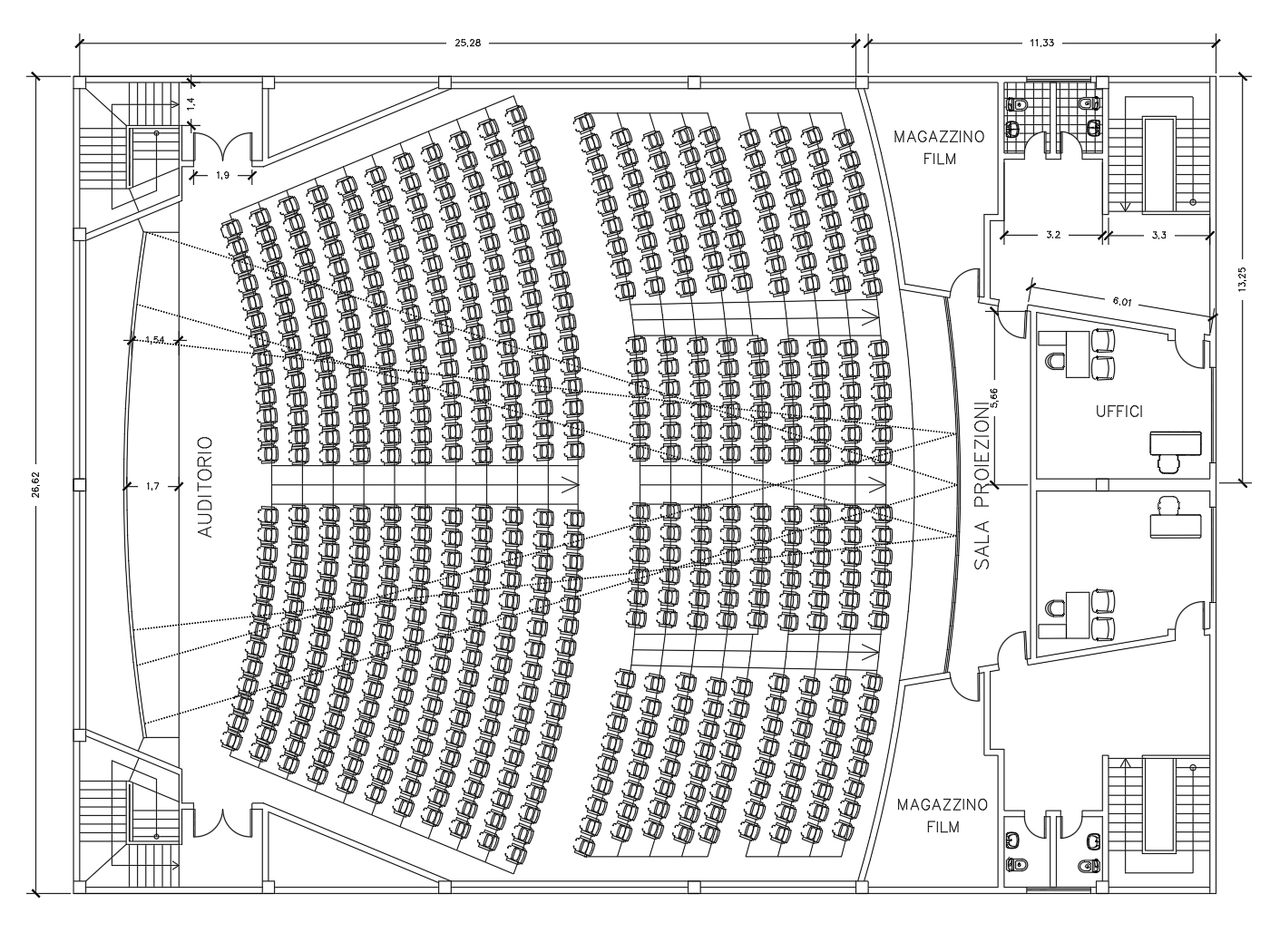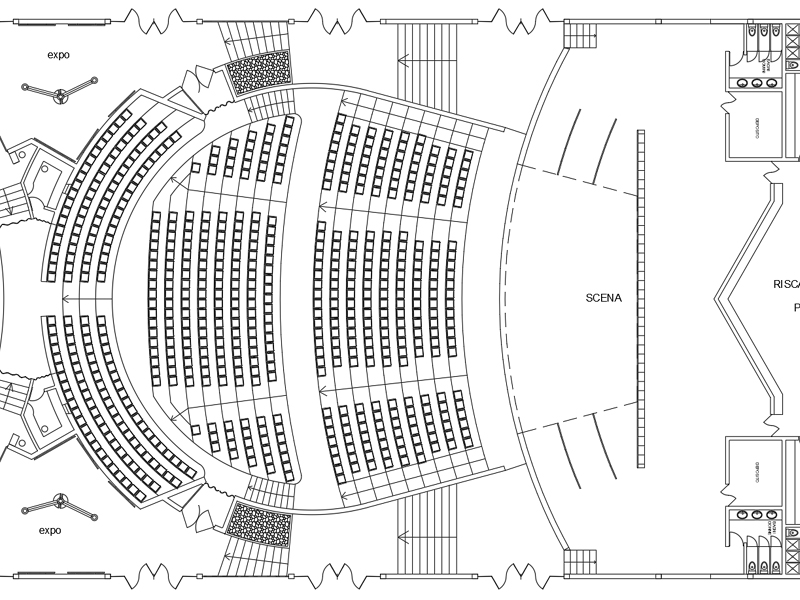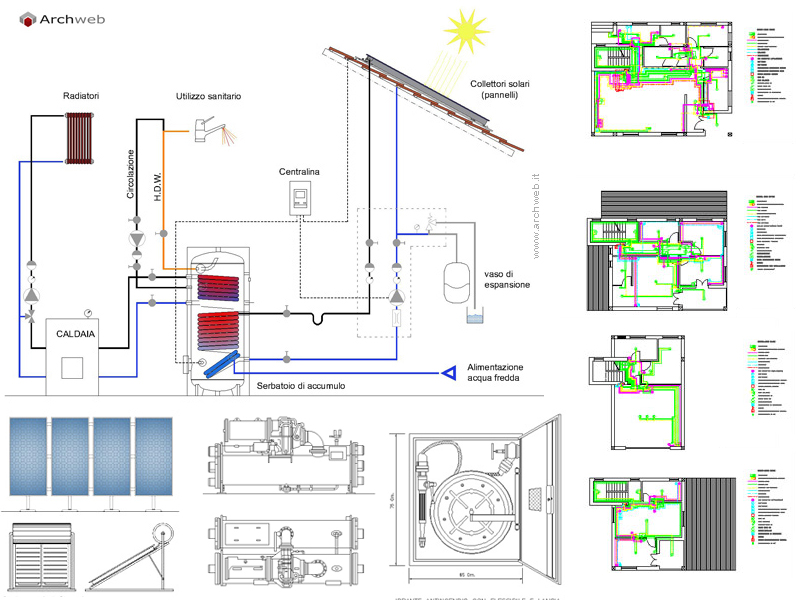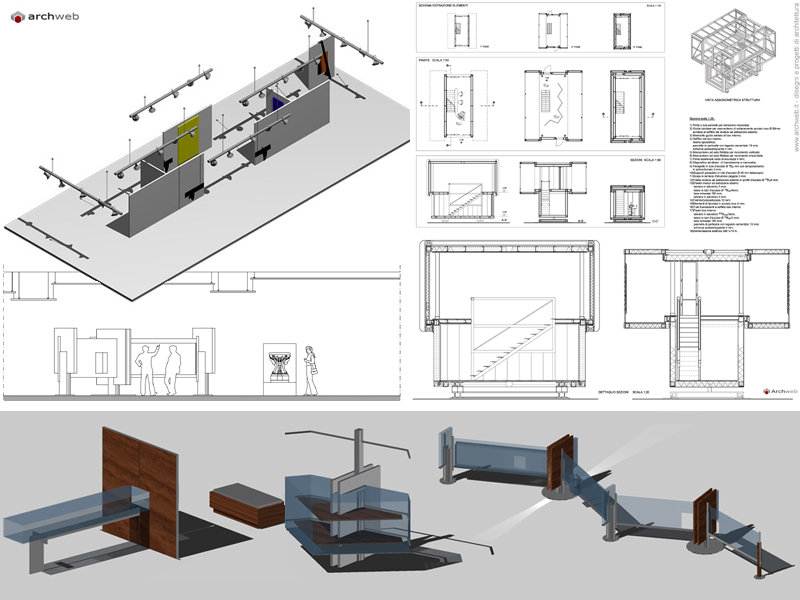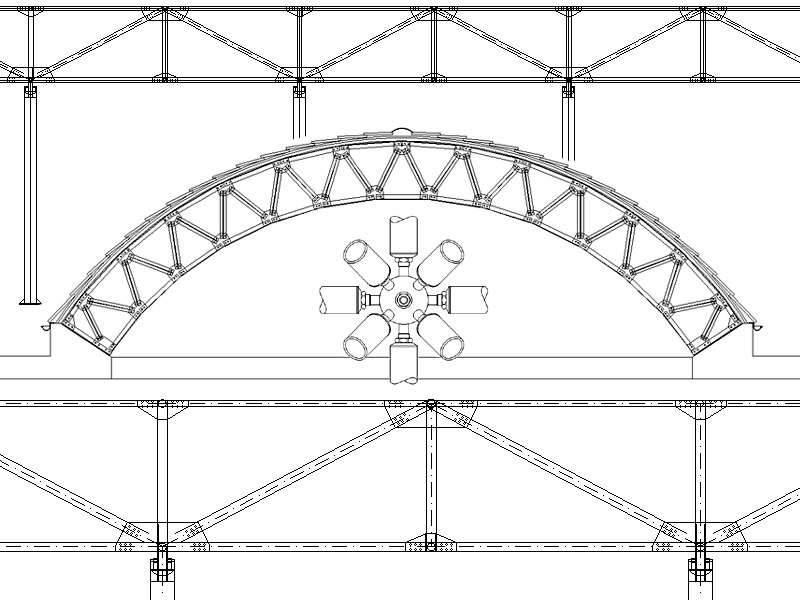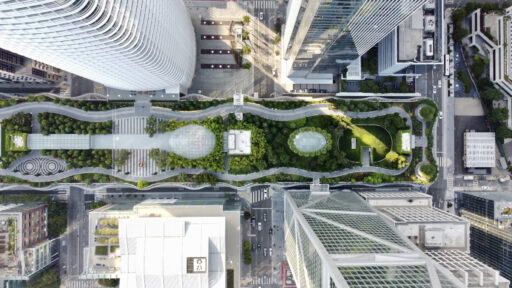The Eurovision 2022 stage
The beauty behind the scenes
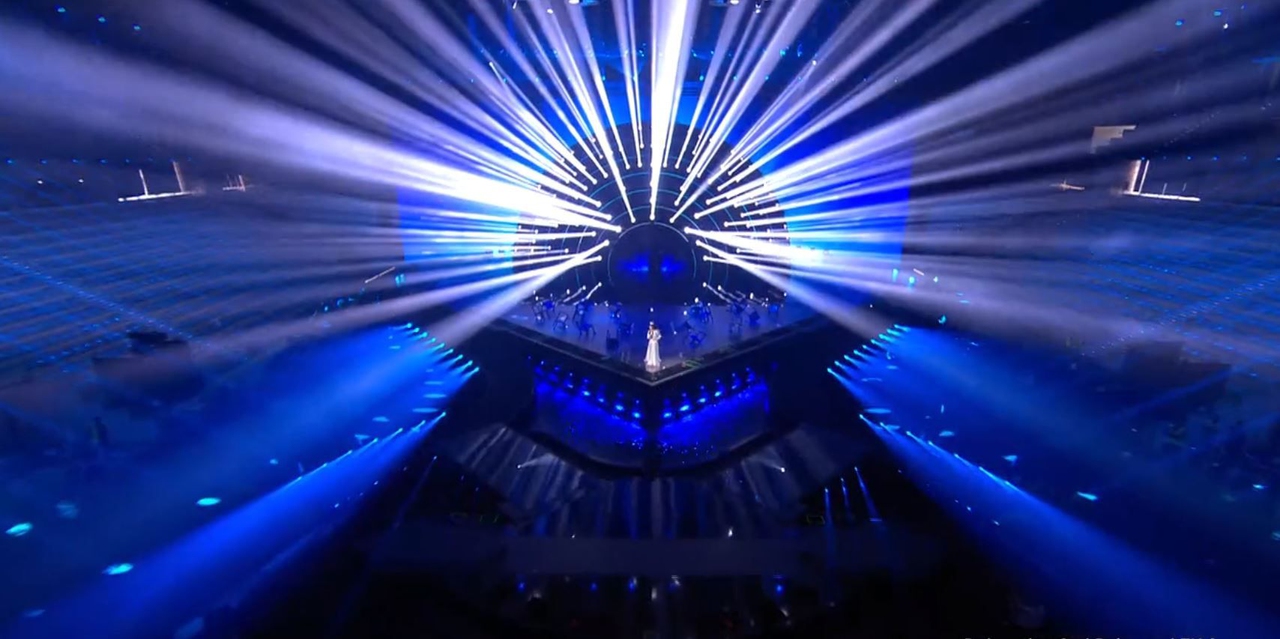
From 10 to 14 May 2022, the great show of the Eurovision Song Contest was held in Turin. The event, organized by Rai Radiotelevisione Italiana, took place at the Pala Alpitour, a multifunctional center designed in 2003 by the Japanese architect Arata Isozaki, in view of the 2006 Winter Olympics. to the public entertainment, today represents for the Savoy city, the reference point for large-scale events and concerts.
The theme of this edition, “The sound of beauty”, seems to fit perfectly in Italy, a country steeped in that beauty that is particularly needed in a historical period like this. And to translate this same beauty into a concrete work was the Atelier Francesca Montinaro, winner of the competition of ideas organized by Rai. In fact, with a stage made of light, beauty and strength, characterized by the fulcrum of the kinetic sun, the Atelier’s team of professionals gave us great emotions.
But what about the naked and raw aspect of that scene which had to find concrete form and material in order to reveal itself to the public?
I talk about it with Alfredo De Luca, set designer of the Francesca Montinaro Atelier, ready to answer all my questions with professionalism.
How does the creation of a stage for large events like this work and what are the methods used to translate the artist’s concept into matter?
Rai, which produced the whole event, launched an ideas competition in which we participated and which we won with what would have been the concept that would have accompanied our design process up to the first broadcast. The creative process saw us develop the main idea and then give shape to a preliminary project made up of plans, elevations, sections and photographs, just like they usually do in an architectural project.
Subsequently, Rai identified, through a public tender, the company that would be responsible for the construction. In this second phase, our Atelier interfaced with each individual supplier and with the relevant professionals to study the methods that would have allowed the transformation of the preliminary project into a real built object.
Our task was twofold: transforming the abstract idea into a concrete work but also coordinating and making the different companies interact with each other, since there are elements of the scene that involve multiple suppliers. A relevant example is the sun which, in addition to representing the main concept of the project, is a stage machine made up of moving heads. This is the most complex element of the scenography, characterized by multiple components that must match perfectly.
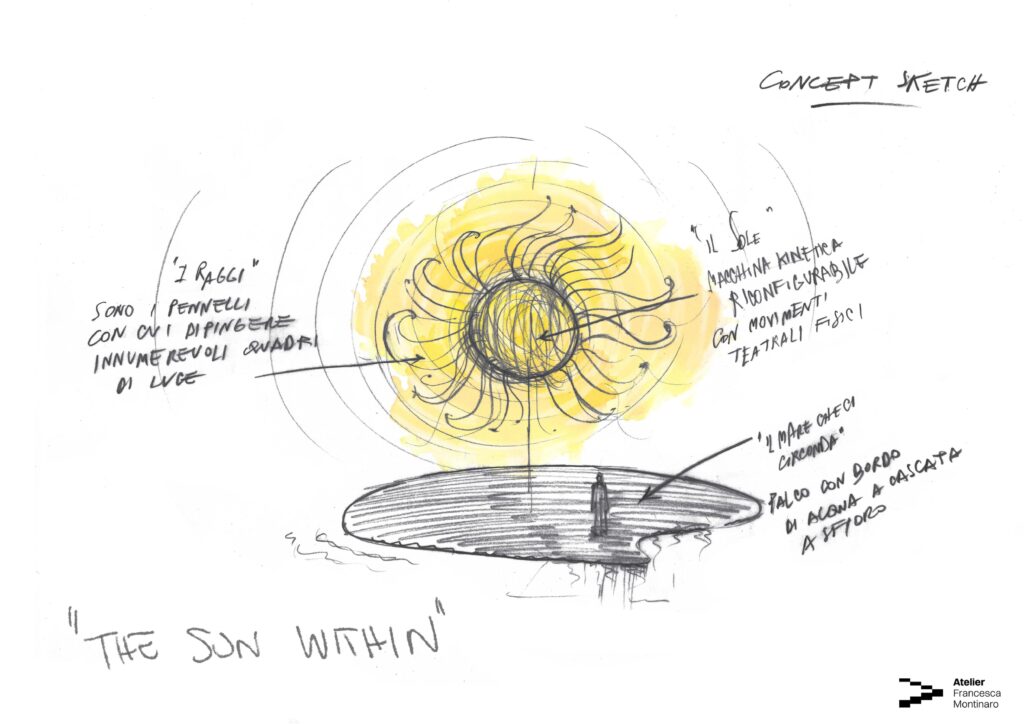
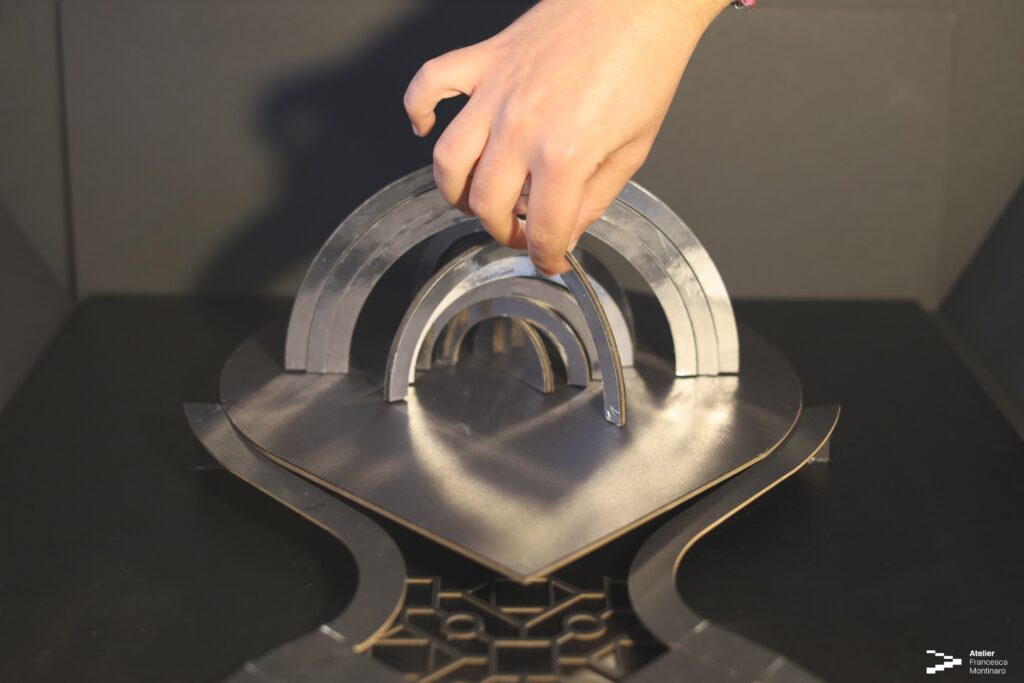
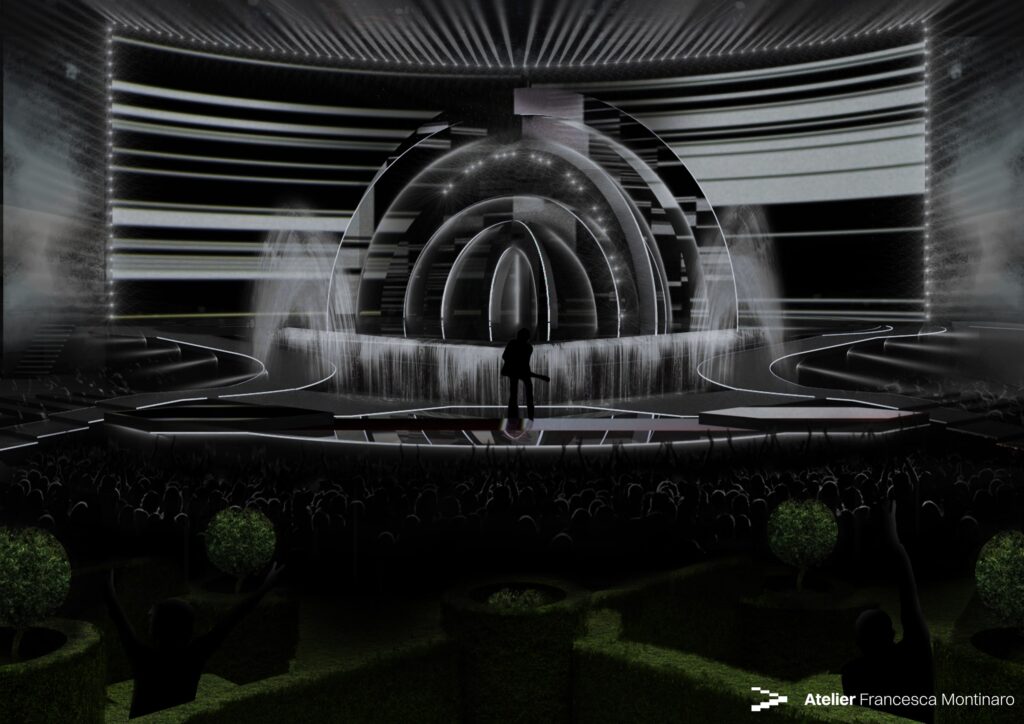
Who are the operators in charge of setting up the stage?
In these two months we have worked with many professionals belonging to the various companies involved. Some of them dealt with the scenography and all the elements that made it up, others with photography and the technical set-up relating to the insertion of the trusses in the upper part of the building. Specifically, we were constantly confronted with the director of photography who decides how to light the scene, in order to make everything work at its best. In addition, we dealt with the camera plans because our scenography project also included the appearance of the cameras and it was necessary to understand with them where they should be positioned. In fact, the complexity of Eurovision lies in its dual nature which sees it as a great concert and at the same time a television program. For this reason, the comparison with all the operators is even more important for the construction of the scene.
What are the stages of stage assembly and their timing?
There are ordinary phases due to practical reasons, others agreed in advance for the type of scene. The first step involves the companies that deal with hangings: for a few days the whole building is crowded with wires and American-height trusses. For this reason, before letting the operators proceed, we decided to hoist the pole of the sun. This choice was dictated both by the fact that it would have been impossible to proceed with this operation with the pylons lowered and also because the sun is the reference point, the fulcrum of the whole scene. This is not only a very important element from a conceptual and design point of view but also from a practical point of view. In fact, once that center was defined, we took all the measures from there. Also because to verify the actual functioning of the scene, which until then was contained in a concept, lifting the pole was a necessary choice. So we positioned the pole about 11 meters high and built in 2 sections, then moved on to the hangers and only when these two phases were completed did the construction of the whole scene begin. For this, we started from the substructure of the main stage, all made of layher and metal carpentry. Once the structure was completed, we took care of the joinery parts and the finishing touches.
The second phase involved setting up the Green Room, imagined starting from the center of the sun, moving around the stage and moving away towards the opposite side of the parterre. After positioning the walkways and the sofas, one of the last operations involved the insertion of real plants, kept luxuriant by pruning, in order to have them healthy and beautiful until the end of the event.
As for the timing, it took us an abundant month and a half to set up the main stage.
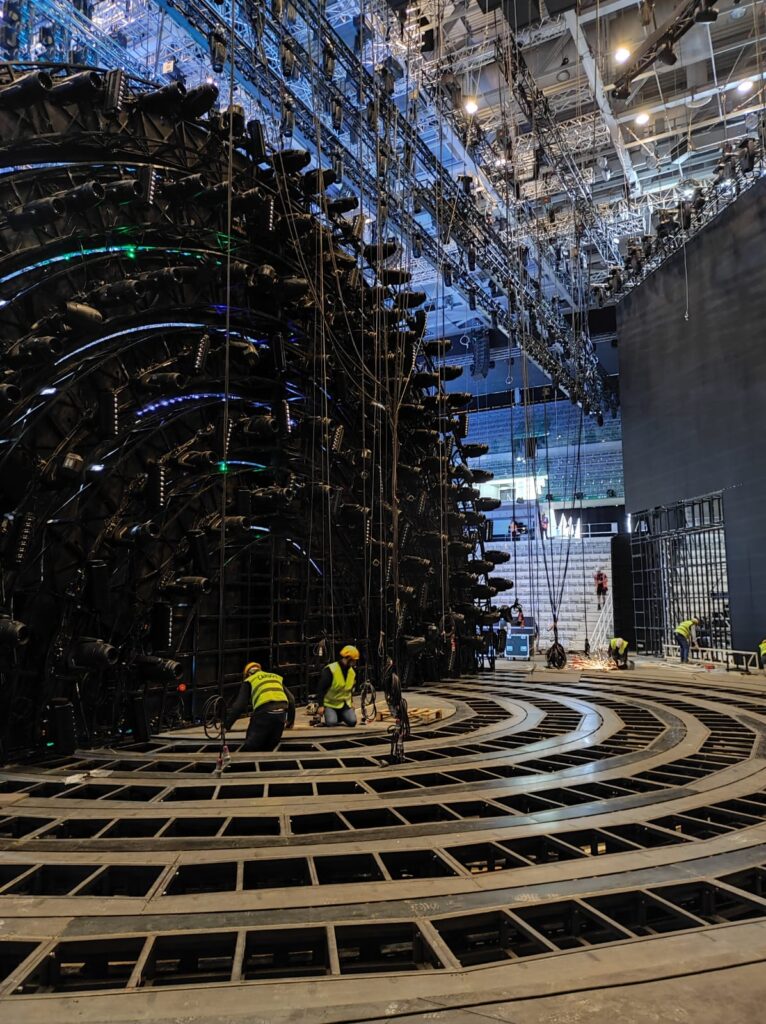
Speaking of the stage structure, what are the elements that make it up?
The main stage is characterized by a perimeter described by a continuously curved line. For its realization we have discretized this curve through modules consisting of the layher, of square and rectangular shape. The connecting elements of these modules, which on the edge describe the curve, were made of static metal carpentry. The result is a single and supportive body.
The second stage or Rock Stage, also of irregular shape, was made of wood. This choice was possible because wood can be used for the construction of structures with a maximum height of 1.10 meters and for the main stage we had to use metal, given the higher altitudes.
How did you relate the structure of the main stage with the stands of the Pala Alpitour? Have you encountered difficulties related to spatial constraints?
We did not encounter many difficulties because from the early stages of the competition we took into consideration the conformation of the location. In the case of the Pala Olimpico, luck lies in the fact that it is a well-designed structure from an architectural point of view, designed to ensure great flexibility for each event it hosts. Inside, in fact, all the stands around the parterre are retractable, so you have the possibility to collect entire blocks of seats. We took advantage of this opportunity especially in the backstage area, at the end of the scene, where the large led wall of the sun is located. It is an important technical space, through which artists, operators, props enter and for this reason we have increased the space by removing some seats.
A critical but solvable aspect concerned the floor of the building because it is not allowed to fix anything with holes and holds. This is because the Palaisozaki was conceived for the Winter Olympics and specifically to host ice hockey competitions. Since the coils of the water system are present under the walking surface, it is not possible to drill into the floor and for this reason every element of the scene has been supported. This aspect has led to the expansion of the surfaces on which some vertical structures rest, to ensure the stability of the elements that cannot be fixed directly to the ground.
How do you work with respect to electrical supplies, material lifting equipment and machinery?
From the point of view of electricity supplies, Rai has put its sector skills into play with teams of operators who deal with specific needs.
As for the lifting equipment, work at height can be managed from above or below. In the first case, special ropes are lowered to work on the lighting fixtures, in the second case we use cherry pickers made available for work at height.
The criticality for this scene was only one but we had already foreseen it and for this reason we managed it without problems. In fact, our part of the scene of the main stage at an altitude of 2 meters on the cross section of the building completely occupies the space available from right to left and the only entrance to the building to let a cherry picker in was behind it. So we knew that when the whole 2m section was ready, this cherry picker would not be able to enter. For this reason, we organized the construction site by foreseeing all the important work at height that could not be done without a cherry picker, before the full closing date of the backstage. For some subsequent work at height on the stage, we used scaffolding with a smaller footprint, because these could arrive in modules and be assembled on site, until the necessary height was reached.
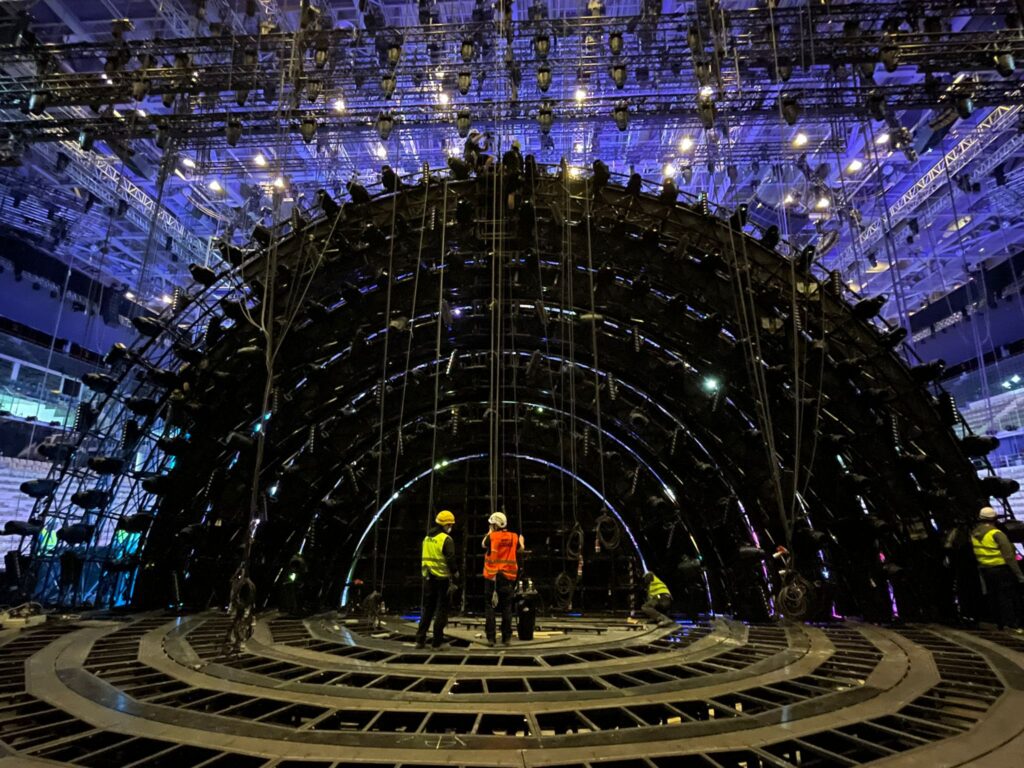
How is it possible to combine functionality and aesthetics in structures of this type?
The only way to ensure both aspects is to have an in-depth knowledge of the stage, the needs and problems that can be overlooked in the face of the indispensable elements.
From a functional point of view, especially for this type of event, it is important to consider the change of scene between one performance and another because it is not a question of achieving an aesthetically satisfying and practical result that remains unchanged. In fact, every 3 minutes, time destined for a single performance, many operators must enter bringing the indispensable elements for the show to the stage, even very large and complex props, and all this for format reasons must happen in 40 seconds. Those who work on the scene only have these seconds to change it and to facilitate these operations, the stage and the backstage must be functional and free of obstacles. For these reasons, we must continually compare ourselves with the director, with the people who take care of the props and with the stage manager, to ensure that everything turns out to be as established.
For this reason, the backstage project must be thought with the same attention given to the stage, because it is characterized by a continuous flow of people and large objects. Sometimes these objects have to be transported disassembled and assembled on stage, an example of which are the nearly 3-meter high stairs, necessary for the Azerbaijan exhibition or the United Kingdom spaceship consisting of three large opening sections. In addition to assembling and disassembling each scene, it is also necessary to provide the wiring necessary for the correct performance of the performance.
How is safety guaranteed in the stage and backstage spaces?
Right from the start, the design of the scene was put under scrutiny by the people who were supposed to work on stage during the show, and we talked with them to understand if it worked and if any small additions or corrections should be made to ensure safety and especially the speed of their operations.
What is the approach to acoustics, an important element in shows like this?
Although the operators of the sector deal with the acoustics and not us directly, as scenography managers we are involved in a global way with respect to everything related to the show. For example, if the other departments provide for the addition of elements necessary for audio or special effects, being concrete objects that will find their place in the space we have designed, a solution will need to be found. This is an extremely interesting and inspiring aspect.
In the case of Eurovision we worked to understand how to integrate the various machines that the operators wanted to insert into our scene, except for everything that was hung. One aspect that involved us was the insertion inside the stage of speakers and spy boxes necessary for the performers. The edges of both stages host hatches covered by grids placed flush with the practicable; these are long trenches that hide both the special effects machines and the speakers necessary for the performers and dancers who must have a reference audio source facing them to create the show.
We then had to integrate these elements also inside the green room where each artist reaches his delegation at the end of the performance. Here there is a sofa and a small hidden screen thanks to which they can follow the performance in progress and also the votes. Small speakers are hidden on the tables which guarantee optimal listening to the show for them too.
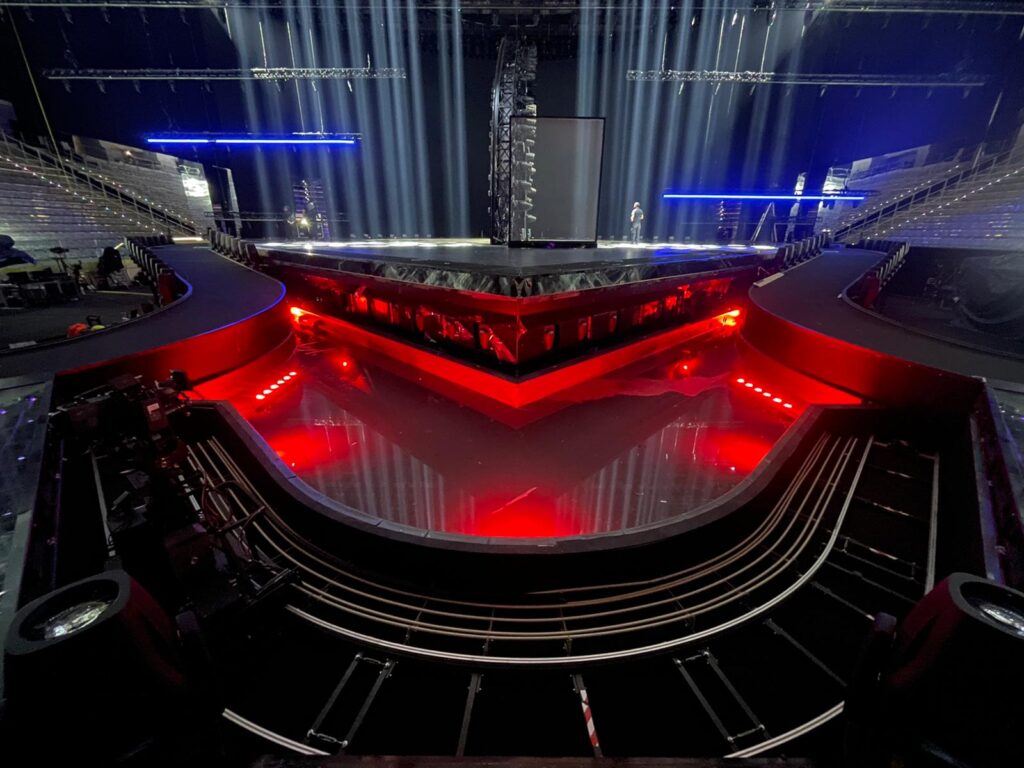
This is how, at the end of this pleasant conversation, I understand how important it is, beyond the show, that enormous organizational machine made up of people, metal structures, difficulties but also great satisfactions.
Thanks to Rai and the Atelier Francesca Montinaro with Tiziano Piervisani, Alfredo De Luca and Daniele Voci, Set Designers of the Atelier
Chiara Del Core
To learn more about the design and regulations of stages for shows and events click here
Cover image: © Atelier Francesca Montinaro





























































