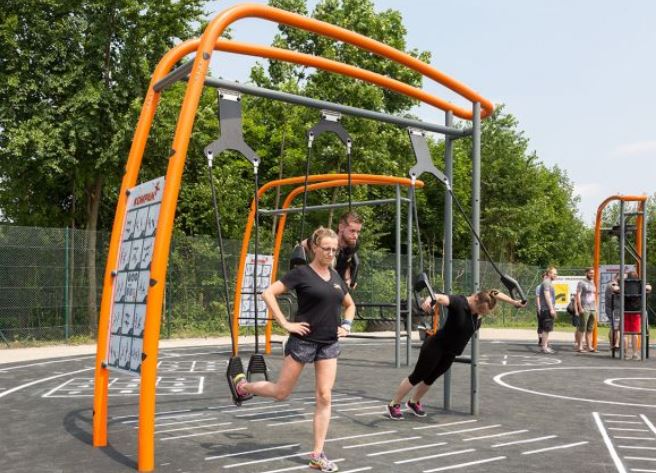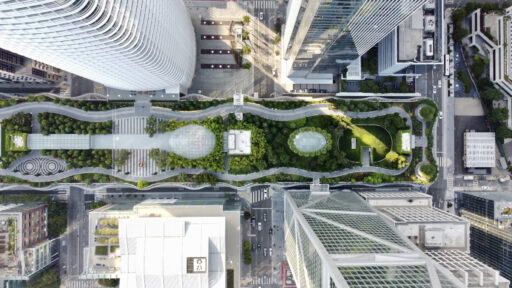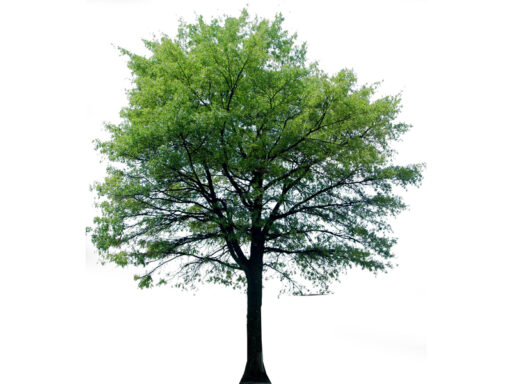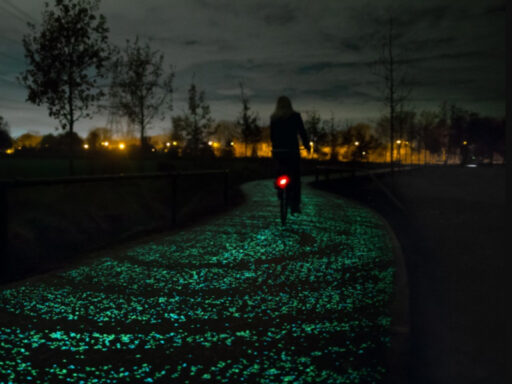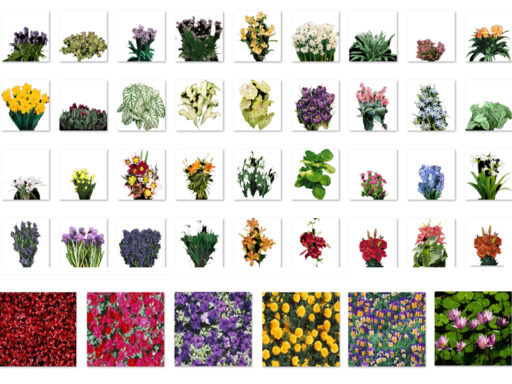The green of the public gardens
Contemporary characters and aspects

1. The changing concept of a garden throughout history
Evolution
The word garden of Indo-European matrix dates back to the meaning of enclosure, a closed place.
The term indicates a protected space where shelter and relaxation can be found. The first examples of gardens have very ancient origins: according to historical evidence, in the territories of Mesopotamia there were real green areas exploited as orchards and gardens dating back to the third millennium. Dating back to the second millennium, however, are the first Assyrian examples, in the twofold variant of public gardens and gardens belonging to the royal palaces. Often the green space took on a symbolic meaning, sometimes sacred, almost to represent terrestrial paradises rich in plant species with beneficial properties. Originally, the garden follows a precise structural scheme divided into functional areas, adorned with rows of trees and protected from the outside through a wall. It is a place for recreation and relaxation but at the same time it is exploited for the cultivation of fruit and vegetables and wine.
It is important to observe how the shape of public gardens changes over time in close relation to the change in the city. These changes are dictated by social needs in turn caused by historical contingencies. While in ancient Greece the garden was of little importance and acted as a simple ornament of the most important city squares, in Rome the prata publica were indispensable green spaces for collective everyday life. These were plots of wood interspersed with avenues for strolling where people met and spent their free time in company. Furthermore, the introduction in the gardens of the architectural element is the merit of ancient Rome: the colonnade (peristyle), the pergola (peripterus) and the temple (tholos) had specific functions and were framed by flowers, plants and trees. As anticipated, we must not forget that green space is modeled on the real needs of time, as it forms an integral part of the urban fabric. For this reason, in the Middle Ages, the need to defend against external attacks forced the city to demarcate its walls and markedly reduced spatial availability. It follows the placement of the green spaces outside the walls and the destination of the same for lawns and tournament areas.
In the Renaissance era there was a real revolution in the design of the garden: in relation to the rapidly expanding city, it is seen as a precious place that refers to the natural world. The art of gardens involves the most popular architects of the time, committed to studying in detail forms and placement of trees and shrubs. Subsequently there is an upper hand of the built element compared to that planted, to return in the 17th century to the vegetation that occupies ever larger and no longer delimited spaces. The aristocratic villas open the gates of the sumptuous private gardens, laying the foundations of the conception of the public garden open to all. The eighteenth century is characterized by the introduction of a first classification of the distinct urban green space in the fenced garden, avenue for strolling and public garden. The latter found great development during the 1800s, becoming a real social phenomenon in England where the population is growing rapidly. The less wealthy group of citizens who do not enjoy the private garden, thus have the opportunity to spend some free time in contact with nature. The phenomenon quickly gained the consensus of the poorer social classes thanks to which the professional figure of the landscape artist makes his way. The first public parks in France and England were made up of rest areas and walking areas equipped with urban furniture; soon the model spreads throughout Europe reaching the present day with the current connotations.
Function and structure
Closely linked to the connotations of society, the function of the garden over time is directly reflected on its structure. Throughout history, certain functions have followed to meet specific needs: provide areas of shade, shelter and relaxation, express magnificence and pomp and still cultivate plant species and medicinal herbs.
In all cases, the garden is seen as a space to be cared for and preserved, a place of peace able to soften the spirits of daily difficulties.
Often it assumed ascetic significance, seen as a place of meditation or was a representative element of the power of noble families and families (private gardens). In addition, for a long time the green space provided the opportunity to study and learn about the plant species that made it up, making it a useful medium for the knowledge of botany.
The civilizations that have followed over the course of history have distinguished themselves by considering the gardens with greater or lesser importance and dedicating more or less profound attention to them from the point of view of structural design.
In ancient Greece the term garden has sacred connotations; at the base lies the concept of gratitude for the divinity that contributes to the fertility of the soil. Usually enclosed by walls, they had a geometric layout and marked according to the different intended uses: animal breeding, rows of fruit trees, area intended for worship.
For the Romans, on the other hand, the garden has a social and ornamental value, a refuge from daily labors and a place full of religious significance, a real paradise on earth. These are spaces, the realization of which is promoted for the people by the wealthy Patricians and later by the Emperors; fenced and flanked by arcades, they had a complex structure full of fountains, statues, terraces, stone benches and temples.
During the Middle Ages, historical events caused a strong change in the structure of the garden; the growing need for defense leads to an ever-smaller opening to the outside and this also affects the open space used as a green. The so-called “Hortus conclusus” was born, closed by four walls, inside the monasteries, it housed a fountain in the center and the remaining land was used for the cultivation of medicinal plants and orchards. The situation during the Renaissance is very different in which the garden loses all its functional value to become a space intended for leisure and pleasure. The introduction of fixed parameters in the spatial organization generates a very precise design of the territory. The artificial element prevails over the natural one, rigor and symmetry are at the base of the overall scheme. Water becomes a fundamental element: fountains, jets, water games make the garden an almost theatrical environment.
In the following period, society underwent profound transformations and the 19th century city left ample space in the use of different elements. For this reason there is no defined model of garden but a mix of styles and connotations from the past prevails.

Sources: http://www.beniculturali.it – http://www.padovamedievale.it
New social question
Between the end of the 1800s and the 1900s, the rapid increase in cities and the construction of many buildings caused the growing need to introduce urban green spaces open to the public. Soon from larger cities, parks also spread to towns and villages where the demand for collective use areas was on the rise. With the passage of time, these spaces have taken on an increasingly specific functionalization, distinguishing themselves in areas dedicated to recreation, rest, sport and games.
Today there is a constant need for greenery in the city, not only aimed at the well-being of the individual but also at the ecological balance of the entire urban structure. In a changing city context, where pollution represents a serious threat to the individual’s psycho-physical comfort, green areas characterize an indispensable element of social connection and a useful improvement tool. Furthermore, due to the progressive standardization of the urban aspect, citizens have gradually lost their original sense of belonging to a community. To overcome this problem, collective public spaces are used, specifically neighborhood parks and gardens, capable of regenerating and creating sociability.
They can give a specific identity to the territory, favor the psycho-physical comfort of the individual and increase the livability of the environment.
The need to return a differentiated image of the city and of the places destined for the community, combined with the needs of a society much more varied than that of the past, leads to a concept of greenery less tied to predetermined schemes. Unlike some past historical periods, today it is customary to prefer free forms that follow the morphological trend of the terrain and adapt to the reality in which they are located. An extensive type of vegetation prevails which guarantees a simpler use of the spaces, low construction costs and simple maintenance. Autochthonous species distributed over the entire surface are mainly used according to the need for shade or sunshine and not according to pre-established geometries and designs. The aim is to satisfy not only aesthetic but also and above all functional needs. The area must be designed according to the properties of the context in which it is located and to which it must be perfectly integrated; the internal and external paths to the area must be perfectly connected to guarantee the free flow of people.
2. Public green spaces in urban planning
In the current panorama, a renewed interest in the theme of landscape and urban green can be found. This factor is caused by the growing collective sensitivity to the environment and by the awareness of today’s worrying situation which places the territory we inhabit in serious danger. This is how environmental movements and associations for the protection of the environment make their way and express the need for constantly updated laws on landscape plans.
Despite these first steps towards greater collective participation, today the territorial planning at the municipal level and the legislation do not pay due attention to urban greenery and its protection. In step with the international political commitment on sustainability, Italy introduced in 2013 a law concerning public green spaces and its protection – lex 14 January 2013, n.10. However, these are often premises that are not considered in practice or are applied sporadically and not globally.
It is necessary to approach this issue in a systematic way using the specific governance tools through which to implement the planning and correct management choices.
Although there are numerous differences at municipal level between Italian cities, there are three tools used by the administration for the regulation of urban territories:
Analysis and monitoring tool: green census
Section in which public and private green areas in the urban and peri-urban area are analyzed. A classification of the main species and the relative distribution identified through relief on paper is also reported.
Regulatory tool: green regulation
It concerns the rules relating to the design, insertion and future management of green areas.
The types of plants that can be used depending on the context and needs are taken into consideration.
Strategic planning tool: urban green plan
It manages the methods for implementing public green areas.
To these are added the Green monitoring and management plan, variable from year to year according to municipal needs and aimed at guaranteeing citizens satisfactory services and the Green Information System.
Urban Green Plan
The Urban Green Plan is the instrument that determines the set of interventions aimed at promoting the qualitative and quantitative development of urban green and deals with its management and maintenance measured with respect to the specific context.
If applied correctly, it can bring many environmental benefits, reducing the impact of urban activity on the territory, in order to restore the green structure coveted by the citizens themselves. The Urban Green Plan is an integral part of the territorial strategic planning and is composed of the following sections:
- Cognitive framework
- Address plan
- Implementing technical standards
Too often, the Green Plan is erroneously considered as a sector tool in its own right, when instead it is a document complementary to the entire urban planning. In fact, it is useful for knowing, preventing and conserving the territory subject to planning. Furthermore, the Urban Green Plan should involve the population in the design choices and decision-making processes that affect the territories it inhabits. Unlike other European countries, in Italy landscape planning is not entrusted to the city council but is managed at provincial level with the Provincial Territorial Coordination Plans. It would be good practice instead, to establish the General Town Plan (PRG) taking into account the environmental set-up, thus coordinating the various aspects in a single tool considered at a global level that regulates the buildings and infrastructures on the basis of landscape planning. This disordered and communication-free structure does not encourage planning in the country according to awareness and respect for the environment. In fact, according to a recent analysis conducted by ISPRA (Higher Institute for Environmental Protection and Research), despite the growing interest in sustainable development and environmental protection, few bodies in Italy have prepared the urban green plan. In fact, only 7 cities have applied the principles of this instrument: Milan, Venice, Bologna, Parma, Prato, Reggio Calabria and Cagliari.
This bad habit generates numerous management and maintenance problems in the cities we live in. For example, the absence or scarcity of green areas integrated into the built environment, the low quality of the ecosystem, little frequented and consequently unsafe gardens and parks.
It is therefore necessary to act at all scales, keeping firmly in mind a plan that considers the city in all its parts and above all the green, an indispensable element of connection of the entire urban fabric.
Green classification
Urban green policies, as already mentioned, often prove to be deficient also due to the lack of information on green spaces within cities. The direct consequence is given by the collective disinformation of the value of this unfortunately underestimated resource: it is necessary to introduce a global information system, accessible to all, capable of monitoring and managing this collective heritage.
To this end, a typological classification of urban green areas has been drawn up:
GREEN SPACES AT THE NEIGHBORHOOD LEVEL → the public gardens, the ones belonging to the residences, the play areas, the greenery at the service of commercial and production areas are part of it.
GREEN SPACES AT THE MUNICIPAL LEVEL → the green is intended for urban sports equipment, medium-sized public parks, wooded areas or riverside areas.
CONNECTIVE ELEMENTS FOR THE CREATION OF GREEN SPACE NETWORKS → cycle paths, tree-lined avenues, pedestrian areas.
The typological classification must take into consideration all the characteristics of the spaces it considers, including the dimensions.In this regard, the subdivision according to the size classes provides:
- SMALL SPACES → gardens of less than 1,500 m2
- MEDIUM – SMALL SPACES → gardens between 1,500 m2 and 5,000 m2
- MEDIUM – LARGE SPACES → gardens between 5,000 m2 and 10,000 m2
- LARGE SPACES → parks over 10,000 m2
As you can see, the transition from garden to park occurs over 10,000 m2. In the analysis and management of urban green, reference is made to some indicators capable of signaling situations of criticality or poor use. They are functionality, services and furnishings, safety, aesthetic quality, contextual pressure factors and maintenance.
From the point of view of functionality, it is preferable to organize the area in areas equipped and designed for a specific use so as to encourage socialization between different users and prevent possible conflicting phenomena.
It will thus be optimal to enclose the area intended for children’s play and that intended for dogs, also to ensure the safety of all users. The furniture will be of fundamental importance and necessary for the differentiation of use: comfortable seats and recreational tables for the elderly, parking spaces for bicycles, toilets and baskets for waste collection. In addition, all spaces must be easily accessible: clearly visible and tangible entrances and exits, obstacle-free routes and absent architectural barriers.
It is essential that during the design phase, the functional aspect but also that relating to aesthetic quality is taken into account as it constitutes an important added value that pushes to frequent the area more. The influx of people thus makes the spaces frequented and more alive and gives a sense of greater security. Although a careful design that takes into account the factors mentioned above is the basis for the creation of successful collective spaces, there are some elements that can sometimes compromise their balance.
These are external pressure factors and space management over time. For example, the presence of high-traffic roads characterizes the greatest threat in terms of noise and air pollution. The proximity of railways is also a cause of serious disturbance for the noise produced.
As far as maintenance is concerned, it is a clear indicator of the physical-environmental quality of the green area; the care of the turf, sometimes very demanding, should be a fundamental prerogative in order to keep the surface continuous and free of dirt areas. The routes must be clean and free of obstacles, the furniture elements efficient and in good state of conservation. It is also important to keep the area clean, there must be no dog waste and excrement. Of course, the civic sense of the users is a determining element for the quality of the collective spaces, too often prey to carelessness and a lack of sense of belonging.
GREEN FUNCTIONS
The urban environment lends itself to welcoming green spaces as active elements with various functions; they fulfill the role of social incubators for sports and leisure activities and improve the environmental and aesthetic conditions of the city. For this reason, urban green has now taken on a significant importance by changing its function from a mere residual element to an actor necessary for the community.
Subsequently, some of the functions covered by urban greenery are included, which contribute to the improvement of the psycho-physical conditions of the individual who lives in the city and lead to the re-naturalization of the city environment.
Ecological function
As is well known, in the city there is an excess of carbon dioxide caused by vehicle engines, by domestic activities and by the action of industrial and residential plants.
Through the photosynthesis process, plants are able to capture and retain dust suspended in the atmosphere, subsequently releasing oxygen. Even the grassy expanses of the
meadows and green soil exercise a purifying function since they are positioned at the same height as the exhaust fumes of cars. The polluting particles present in the atmospheric dust are captured by the leaves which have different capacities depending on the size and characteristics of the leaves themselves. The trees retain a much higher quantity of dust than the turf which in turn intercepts a quantity six times greater than that of smooth surfaces. Furthermore, the plant species are able to contribute to the correct thermal regulation: the green masses avoid excessive heating of the soil by blocking the evaporation of the water contained inside it. This is how a tree cools the environment with the capacity equal to that of five medium power air conditioners; this equates to a saving of 40% in economic and energy terms for summer heat conditioning.
Acoustic function
Noise is considered a relevant pollution factor as it causes significant psycho-physical damage to individuals. The urban context is increasingly characterized by the presence of numerous sources of noise and for this reason the green areas must contribute to the mitigation of the damages that follow. To this end, anti-noise screens are inserted in the collective green areas, which act by absorbing, reflecting or diverting the sound energy. Another method is that of attenuation of sound, obtained by lengthening the path of sound waves from the source to the reception point.
The plant barriers act with more or less intensity depending on the characteristics of the plants used: the species with foliage also present in the lower part of the trunk and evergreens are perfect to guarantee protection throughout the year. The protective result also varies according to the thickness and height of the screen, in fact the most advantageous solution is characterized by high hedges and with a thickness of at least 5 meters. Green barriers are also excellent solutions for visual isolation.
Hygienic function
Since ancient times it has been shown that the presence of the green element in the human environment improves the living conditions of the individual. The vegetation would in fact help to maintain a balance from the point of view of the hygiene of the places and consequently of the well-being of the person.
Social function
From a recreational point of view, green spaces are perfect for the correct growth of the child who can play and interact in the open air. The healthy areas protected by the rest of the city are not only useful for children but also for adults and the elderly who can meet here, play sports and relax in their free time. In addition, the therapeutic function of the green element is also recognized since in an environment rich in vegetation man is “lightened” by the overload of daily thoughts and worries.
In fact, it has been shown that at the sight of some plant species, human blood pressure and muscle tension are lowered.
Aesthetic function
Although the current trend considers the functional aspect of the green areas to be the main aspect, aesthetics is not an element to be overlooked. In addition to improving the entire urban environment, a well-designed space from a formal point of view ensures a differentiation from the monotony of buildings and streets.
Furthermore, areas rich in vegetation improve views and city views, the potential of which is sometimes not even taken into consideration.
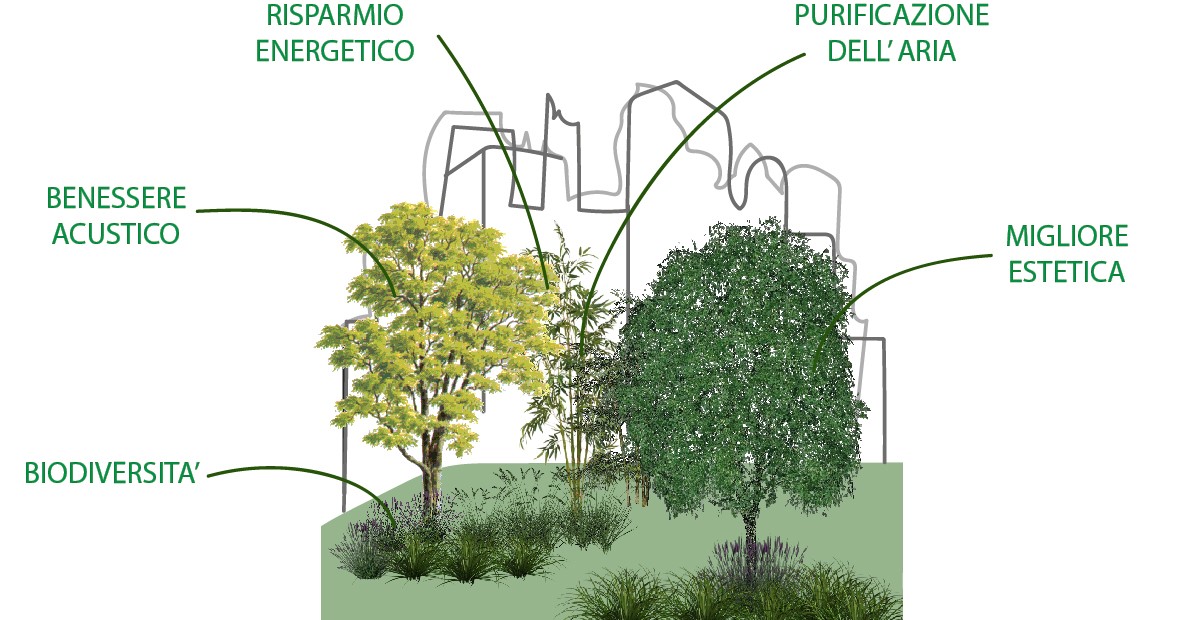
3. The garden and public park
From the early 1900’s until today, urban green spaces have always played a role most important for citizens and the neighborhood park and garden are the most widespread example.
Both are characterized by an area inserted in the urban context, varying in size and which houses vegetation and areas used for specific functions.
Differences and analogies
Unlike past eras in which one felt compelled to follow rigid formal schemes, today green areas are conceived as a mix that blends the formal aspect with the functional one.
In the context of the contemporary urban landscape, parks and public gardens play a fundamental role for the link between man and the natural element now almost lost.
Both are called to respond to similar needs (playful, leisure, recreational, sporting), must be easily accessible from the entire urban fabric and must guarantee easy access for all. However, there are some aspects that differentiate the urban park from the neighborhood garden, first of all the size: we start talking about urban park starting from 10,000 m2 of surface, while below this value we talk about garden.
The urban park, very vast, is often located on the edge of the city and performs a hygienic-recreational function. Thanks to its generous dimensions, there are many activities that can be placed there; these are real functional areas structured according to standard schemes and rules. The lawn solution is the predominant one since it is easy to maintain, and is aimed at highlighting the vastness of the whole.
If the park is located in areas affected by suburban expansion, there could be areas used for vegetable gardens and spaces that recreate specific natural habitats, in order to develop and protect animal species that contribute to ecosystem balance.
Parks can be classified into:
- URBAN PARKS → medium size, formal aspect, recreational-recreational activities
- METROPOLITAN PARKS → large size, large turnout of users
- METROPOLITAN BELT PARKS → ecological protection, agricultural activities
In general, it can be noted that the greater the presence of the plant component, the less intense the design of the architectural component.
As for the neighborhood gardens, these are small green spaces, introduced in the first half of the 1900s which soon spread like wildfire within the urban fabric. Today they perform an important social function as they can be used daily by the inhabitants of the neighborhood who consider them a point of reference and meeting point. The design of these spaces requires a lot of attention as there is an intense flow of people in limited spaces.
Here are some small design measures, useful to users: correct placement of shrubs ensures the alternation of shaded and sunny areas; the choice of plant species can be varied but must involve undemanding maintenance; native types are to be preferred; the alternation of green areas with paved and equipped spaces guarantees the easy carrying out of recreational and sporting activities and moments of rest; the absence of architectural barriers must be guaranteed unconditionally from the early planning stages, so as to also allow access to disabled people.
As for the neighborhood garden project, it must provide more than any other, the correct integration with the context. The choice of flora, for example, must be made by studying the local species: a scheme of indigenous types is needed that replicate the most common biomes in the specific territory. Thanks to the presence of shrubs and vegetation, the neighborhood garden reduces the effects of the “heat island” typical of the urban environment, also decreasing the action of pollutants. Furthermore, since the activities carried out in the open air are closely linked to the daily rhythms and the life that takes place inside the buildings, the close relationship between the design of the gardens and the surrounding buildings is necessary.
From a social point of view, these are green areas that can be reached mostly on foot by the elderly and children, closely integrated into the housing fabric. The neighborhood garden, unlike the park, for its small size and its aggregation capacity, constitutes a point of reference for the inhabitants of a specific territory. Thanks to it, citizens feel part of a community (feeling often too faded in contemporary urban environments) and develop the ability to interact and socialize with each other.
Three Milanese examples
Sempione Park, Milan
It is an urban park located in the area adjacent to the Sforzesco Castle in the city of Milan. Dating from 1893, it occupies an area of 386,000 m2 and is an important example of an English-style Romantic park. With its irregular layout, Parco Sempione contrasts with the very orderly city plan. Fully fenced, it contains many plant species and a differentiation of spaces dedicated to play, sports, recreational activities and animals. Today the large spaces that make up this vast green area are used for important Milanese events and shows.

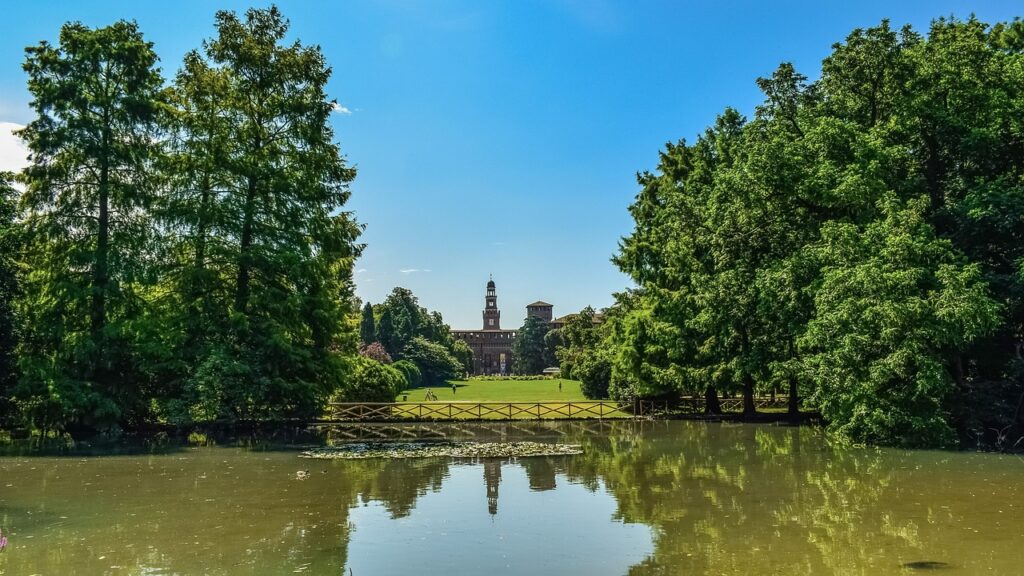
Forlanini Park, Milan
The park was inaugurated in 1970 and with an area of 750,000 square meters is located in front of the Milan Linate airport. It is a metropolitan park that still partially preserves agricultural activities. Completely free of fences, today it is continuously expanding and transforming also thanks to the contribution of associations and citizens who commit themselves daily to its management. Since it occupies a very large area, there are several plant and fauna species that distinguish it.

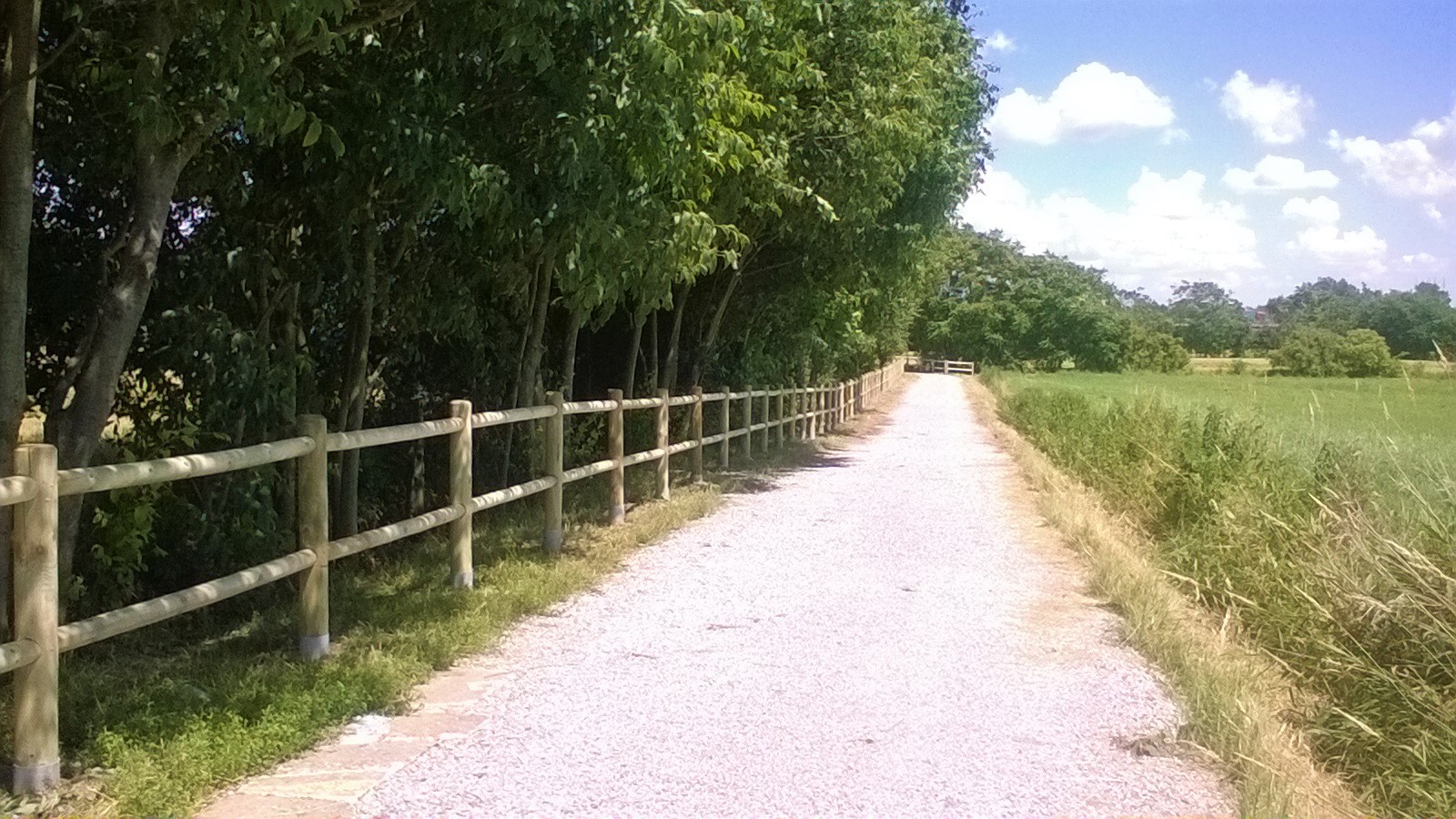
Sources: http://www.comune.milano.it
South Regional Agricultural Park, Milan
It is a park of the Lombardy Region that includes part of the territory of Milan and the municipalities in the south, east and west. Established in 1990, it was created to protect the landscape and equip the area with a large green lung. The total area measures 46 000 ha and the landscape is typical of the Po Valley consisting of crops, some wooded areas and numerous rivers (southern Lambro, Naviglio Grande and Pavese).
As for the fauna, it is mainly concentrated in the natural areas of the park while the highest percentage of vegetation is distributed along the banks of the rivers.

Source: http://www.agraria.org/parchi/lombardia/agricolosudmilano.htm
The neighborhood garden
Unlike in the past, today, public green spaces are no longer considered negligible and aimed at filling simple residual spaces but constitute an aspect of primary importance that requires a real design process. It is therefore a good practice to follow some rules so that the public garden project is effective in concrete reality.
PARAMETERS FOR CORRECT PLANNING
At the basis of each intervention, it is necessary to conduct careful research on the specific context; it is essential to know the characteristics of the environment in which we operate, evaluating their constraints and potential. For example, in the case of an unpleasant outdoor area, the garden can assume a closed shape, aimed at isolating the green area from the context. If, on the other hand, there are interesting urban views, an open or targeted composition is preferable, in order to direct attention towards the most valuable points. In any case, the garden must be an integral part of the urban fabric and ensure consistency between the built environment and the natural habitat. Listed below are some of the parameters useful for ensuring design harmony in relation to the context.
Design unit
It provides for the choice of an element that functions as a matrix with respect to everything that will make up the neighborhood green space. In some cases it may be the lawn related to the shrubs or a plant species that predominates over the others which, following each other, return an appreciable overall harmony.
Proportions and split division
In order to obtain a harmonious composition, once the design unit has been defined, it is necessary to maintain the proportions. The volume shapes of shrubs and built elements must be calibrated so as not to differ with the expanded shapes of meadows, paths and water elements. Furthermore, the right balance must be created between diffuse volumes and defined volumes on plants and shrubs; the former guarantee lightness thanks to the mobile foliage, the latter follow a precise and more formal design.
Progression
Each element that makes up a green area should follow a precise graduality aimed at ensuring a pleasant overall harmony. The correct progression between masses and volumes consists in the succession of different vegetation plans that manifest themselves with increasing heights ranging from the herbaceous to the shrubby and finally arboreal level.
Color choice
The chromatic choice in the design phase is an element of fundamental importance.
Today the varied choice of products and colored finishes allow to achieve optimal results from an aesthetic point of view, provided you choose consciously.
Knowledge of the fundamentals of color theory (complementarity, contrast, harmony) is useful for design purposes to obtain pleasant views and scenes.
Choice of plants
Urban green is selected based on the destination, shape and use of the green area for which it is intended. Given that the green is divided into green furniture and green functional, there are some parameters that can guide the choice of specific species.
One of the first elements to consider is the geomorphological conformation of the soil on which it operates: depth, humidity, slope, exposure of the soil will be decisive elements.
The climatic and environmental aspects follow, those related to the urban fabric and aesthetics. The latter vary according to the characteristics of the plant species, such as foliage, flowers and fruits.
The garden as a pleasant and usable place for everyone In order for a place to be defined pleasant, it is necessary that certain quality requirements are met, which are fundamental for comfortable use.
In the case of municipal green areas, these elements are represented by four indicators: accessibility of the place, activities carried out, comfort and social value of the area.
Accessibility
The fundamental prerogative of all public areas is that they are clearly visible and easily accessible by all. Correctly connected by public transport, they must also be noticed from medium-high distances and have space for parking cars. Furthermore, it is essential that the internal spaces are practicable, easy and without architectural barriers.
Comfort and aesthetics
Safety and hygiene are guarantors of comfort and well-being in public areas. The spaces must be usable and provided with seats to be used if necessary; in fact, often the absence of street furniture in public green areas is the main cause of their malfunction.
Activities
They give uniqueness to the place making it desirable for people who return to it. In case of absence of attractors or activities carried out, the place remains deserted.
Sociability
Social activity makes the space more attractive and favors citizens’ sense of belonging in relation to a specific area.
Too often these good design practices are ignored and the direct consequence is the non-functionality of the space. In fact, many places are designed more to be looked at than frequented every day. In fact, often there are no attractors, the entrances are hidden and uninviting and the uncultivated vegetation obstructs the passages.
The internal and external paths with respect to the green area should be conceived in close relation to the context, remembering that the flow of people is directly proportional to the accessibility and visibility of the space.
The removal of architectural barriers
Since the correct design is aimed at the free and easy use of the goods, the total absence of all those elements that limit or hinder their use is necessary.
These are the so-called architectural barriers that often constitute the subject of numerous debates. Everyone must have equal opportunities regardless of the degree of motor and sensory ability and for this purpose the D.P.R. 503/1996, decree concerning the rules relating to the removal of architectural barriers in buildings, areas and public services.
The design criteria must be based on the principles of accessibility, visitability and adaptability; in fact, the handicapped person must be able to use independently and visit the public place without difficulty.
The elements considered by current legislation are analyzed below.
ROUTES
Optimal if they arise on a flat surface, the paths must have a minimum width of 0.90 meters and every 10 meters in length present larger spaces that allow the inversion of wheelchairs.
The maximum allowed slope is 5-8%, horizontal parking spaces are required every 10 meters and there must be no obstacles. In the design phase, the optimal width to take into account for the creation of easy routes for everyone is 1.5 / 2.00 meters.
RAMPS
The minimum width of the ramps must be 1.5 meters in order to allow access for two people in wheelchairs if they cross each other. In addition, there must always be a horizontal shelf measuring 1.5×1.5 meters every 10 meters to allow the change of direction.
The ramp must be smooth and a handrail with a height of 0.90-1 meters must be inserted on both sides. The maximum slope of the ramps is 8%.
It is also fundamental at floor level, a material signal of the start and end of the ramp that can be perceived by the visually impaired.
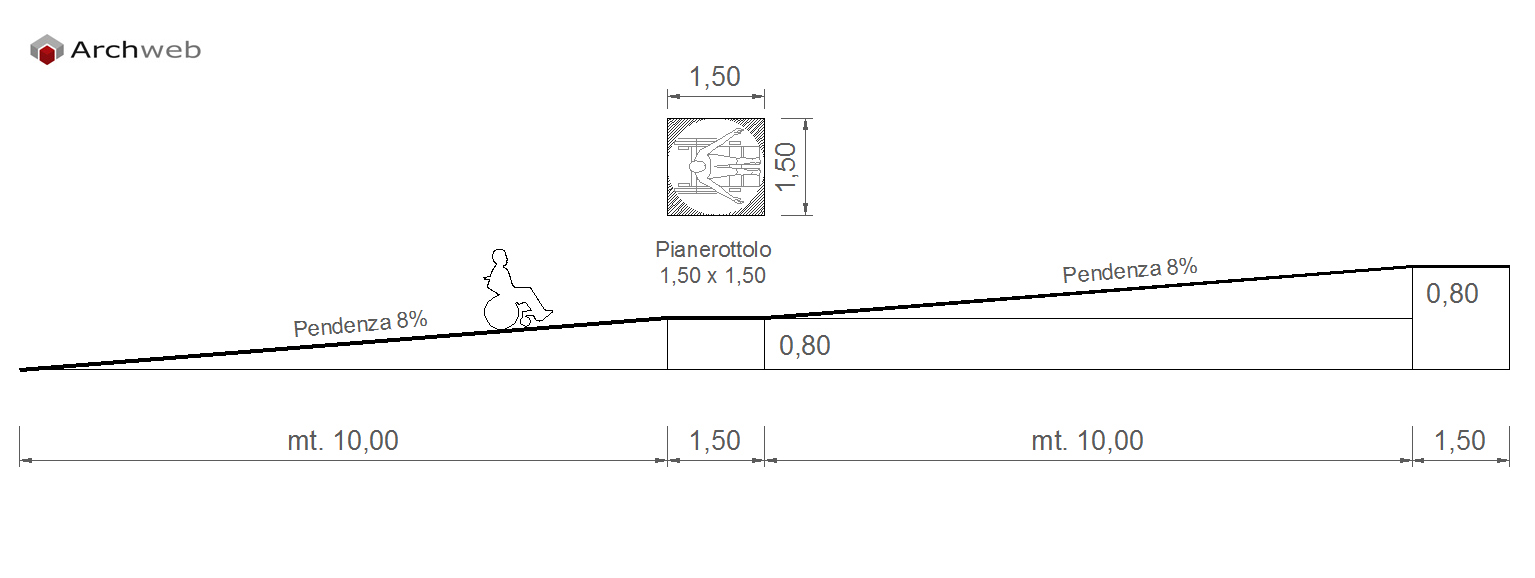
Drawing dwg: https://www.archweb.com/en/cad-dwg/ramp-accessibility-01/
FLOORING
From the earliest design stages, it is of fundamental importance to consider the material-structural conformation of the external flooring typical of common areas and green spaces. It must be designed to withstand the overloads expected over time and the surface must be non-slip. The routes must be easily identifiable, sometimes even by resorting to a chromatic or material differentiation, provided that it does not cause instability or differences in level. The latter are allowed up to a maximum height of 2.5 cm and if it is greater, connecting ramps with a maximum slope of 15% must be inserted.
SIGNS
The information signage is optimal in the common green areas and allows users to understand if particular solutions have been adopted that facilitate the use by the disabled.
For the blind, it is necessary to insert sound signs or signs written in Braille useful for orientation and understand any dangerous situations.

STREET FURNITURE
As for the furniture inserted in the green areas, it must be used by all without discrimination. The components must be safe, comfortable, accessible, long-lasting and pleasing to the eye.
The composition of the garden
Soil
The public green space project starts from the analysis of the context and the spatial and natural conformation of the place. The quality and healthiness of the area depend on many factors, first of all the soil.
The landscape changes constantly in relation to the natural forces of atmospheric agents and climate change. For this reason, the best solutions must be adopted to optimize soil performance, avoiding its deterioration. It is therefore clear that one of the preliminary needs is to preserve the quality of the soil in relation to the functions that will be placed there. To do this, it is essential to maintain the maximum level of soil permeability through drainage systems. In addition, utmost attention must be paid to preserving the soil’s fertility and its biological component, since often the area of intervention for the construction of the public garden has heterogeneous and variable soils. In fact, it can happen that the organic component of the soil is very low; in this case, the substrate is corrected. It is essential to be aware that the soil is the basic element on which the effective quality of everything that makes up the green area on the surface depends and for this reason one of the primary objectives is to maintain the right natural balance of the soil.
The layering must guarantee permeability and must be made up of overlapping materials that blend with the nature of the place. Furthermore, an important factor to consider is the management of meteoric washouts on paved and grassed soils. Through specific channels, the water is directed to the infiltration areas or to the centralized disposal network ensuring the water cycle.
Logins and steps
Within the public green area, the accesses and paths constitute an important element for the comfortable use of the user. Designed to be easily passable and accessible to all, they are made of materials able to withstand pedestrian and bicycle traffic. There must be a direct connection between the internal and external paths in order to allow continuity between the green area and the relevant lot and ensure the greatest possible flow of people who go to the garden from the neighborhood.
As for the materials used in the construction of avenues and walkways, they must be comfortable and long lasting.
On the surface, the use of permeable materials, such as gravel, avoids the use of specific rainwater management devices, significantly reducing the overall costs of the project. Furthermore, the choice of materials is connected to the expected user flow, climatic conditions, future maintenance and diversified use of the area. It is interesting to understand how the paths are modeled on the needs of the user: movement and needs are crucial. The common tendency is to move along a path towards a goal, identifying intermediate points (stops) and avoiding obstacles and adverse situations. Depending on the route, then, it is necessary to study the typical section and the bottom in order to guarantee the safety of users. For example, the pavements of pedestrian and cycle paths must not be too smooth or too rough and the different speed of movement of cyclists and pedestrians will imply the use of different materials.
Today the choice of the material to be adopted is made on the basis of the requirements of color, texture and consistency; moreover, the industrial processes allow artificial materials to obtain a yield very similar to the natural one, enjoying benefits from an economic and maintenance point of view. In recent years, moreover, the material adopted in the paths within the public green areas has partially replaced the function of indicating to the user, once performed by vertical signage. The changes in color and texture are used to distinguish pedestrian areas from cycle areas, to signal obstacles or to give important information also to those who have physical and perception limitations.
Industrial progress thus assigns a multifunctional role to elements that until recently did not play.
Rest areas
Too often the failure of many public places and common spaces is caused by the total absence of parking and sitting elements. The insertion of benches and shelves makes the use of the paths more pleasant and comfortable. In fact, the positioning of this type of components must guarantee availability to users at specific time intervals (one session every 5-10 minutes of the journey). The integrated design of routes and parking areas must take into account the speed of travel of the user (considering that less than pedestrians) and the slope of the terrain on which he works. In fact, in areas with a higher slope, where the walking speed is lower, the sessions will be placed at a smaller distance between them.
The function of the parking area is also not negligible, seen as a place where you can find relaxation and refreshment or where to socialize. To this end, it is important to connect the seating element to the context and to the possible insertion of tree species precisely as a function of the same, to ensure areas of shade and rest especially during the summer season.
Lighting technology
The design aspect that concerns the lighting of places is necessary in order to enjoy them even in the evening and at night. It determines the characters of the space because it is able to highlight or on the contrary obscure precise elements.
As for public places, the lighting design requires special attention and versatility, requiring the use of resistant materials suitable for intense and external use. In this case, the appliances may be fewer in number but must have a higher intensity in order to guarantee a good degree of safety for users throughout the night.
The design process involves a preventive analysis of the characteristics of the site in relation to the context in which it is located; later it is essential to know the needs of the user. At this stage it is important to consider the quality of natural light, which varies according to the exposure and the time of year. Among the needs to be met, first of all, safety allows you to travel the area in peace even in the least visited and perimeter spaces. Follows the accessibility by all and the related flows that will establish the different lighting levels. Only later will the lighting equipment be chosen and the technical parameters and performance checked. In the case of public green areas, the application of these principles will concern the lighting of: vegetation, paths, bodies of water.
LIGHTING OF VEGETATION
In this case, the direction of the light beam, the location of the luminaires and the qualitative-quantitative aspect of the light are to be considered. Depending on light from below, from above or from the side, completely different final effects will be obtained; the light from above reproduces a result similar to that of natural light, shading the lower edge of the foliage. The light from the bottom or from the side, on the other hand, creates a completely different image giving emphasis to the texture and shape of the vegetation. Specifically, the trees react differently in relation to the position of the devices chosen on the basis of the physical conformation of the shrub itself. The general rule provides for the shielding of the light source in order to avoid glare from the observer.

Sources: http://www.kleos.it/informazioni/illuminare-parchi-e-giardini http://www.fabertechnica.it/en/projects
LIGHTING OF THE ROUTES
The paths inside the common green area can be pedestrian or cycle paths. The lighting of the former, varies according to the flows of people expected depending on whether they are paths, paths, avenues, sidewalks and large walkways. Another factor that influences the design choices is the function performed by the path. Paths usually require low intensity devices positioned at the bottom while pedestrian walkways subject to denser flows require powerful systems with elements placed from above and shielded so as not to blind users. The lighting system for parks and gardens must be functional and must not lead users to divert attention from the elements that make up the landscape (trees, furniture, sculptures).
It is preferable that the light intensity of the path is constant and free of dark areas or, on the contrary, over-illuminated and that the luminance levels between paths and surrounding areas are as homogeneous as possible.

WATER LIGHTING
In the event that the garden has glimpses enriched with ponds, it is essential to artificially illuminate this important resource. The designer is faced with the dual choice of lighting the body from the outside or inserting underwater devices. What needs to be kept in mind is that light has some physical properties in contact with water. For example, given that the moving water incorporates air inside it, when the light hits it it interacts producing air bubbles that give the water a shimmering appearance. The creation of luminescent effects sometimes takes on great importance, becoming a real pole of attraction that gives the area a plus value.
Functional areas
We have previously talked about multifunctional gardens, equipped with areas dedicated to specific uses.
This is how depending on the extent of the land for public use and the constraints of the area, useful areas are recreated not only from an environmental but also social point of view.
These are places of leisure, relaxation, sport, where users of social backgrounds and different ages have the opportunity to meet and generate that precious and too often lacking exchange in the urban scenario.
The most recurrent uses within the neighborhood gardens are described below.
PLAY AREA
The play area is an important area used for the recreational activities of children and minors. Sometimes it is bounded by physical boundaries mainly for security reasons.
The design of these spaces must be carried out with responsibility and attention, since it constitutes a recreational and training scenario for a growing user.
Often we proceed in relation to the age group of children who have different types of needs:
- 0-3 years – lawn surfaces or shockproof flooring to crawl and move freely, fenced boxes. It is useful to include sessions for adults who have them in custody.
15 m2 per child are calculated - 3-9 years – lawn surfaces and soft and hard floors depending on the use.
Game paths, areas of different levels to stimulate physical activity, recreational equipment (slides, dexterity passages, tunnels).
25 m2 per child are calculated. - 9-14 years – grassy fields for sports activities. Equipped paths, skating rinks and skate slides. Sports equipment (equipped and climbing walls).
We calculate the 60 m2 per boy even if in a more restricted area, typical of the neighborhood garden, the value is lower.
Thanks to the presence on the market of a wide range of playful materials and equipment, the play areas inside the gardens could be very varied.
However, in the design phase, the choice often falls on the classic serial models that favor the aspect of safety and simple maintenance, sometimes at the expense of the aesthetic one.
In a few cases, on the other hand, we opt for the use of more innovative and creative game solutions in order to obtain a strong figurative impact. These are structures that reproduce forms with a strong evocative power for the child and that refer to the world of fairy tales.
Although in Italy there is no real legislation on the safety of play structures, the design of these areas is addressed with the aim of stimulating children to creativity, movement and sociability, always ensuring safety and safety of the user.
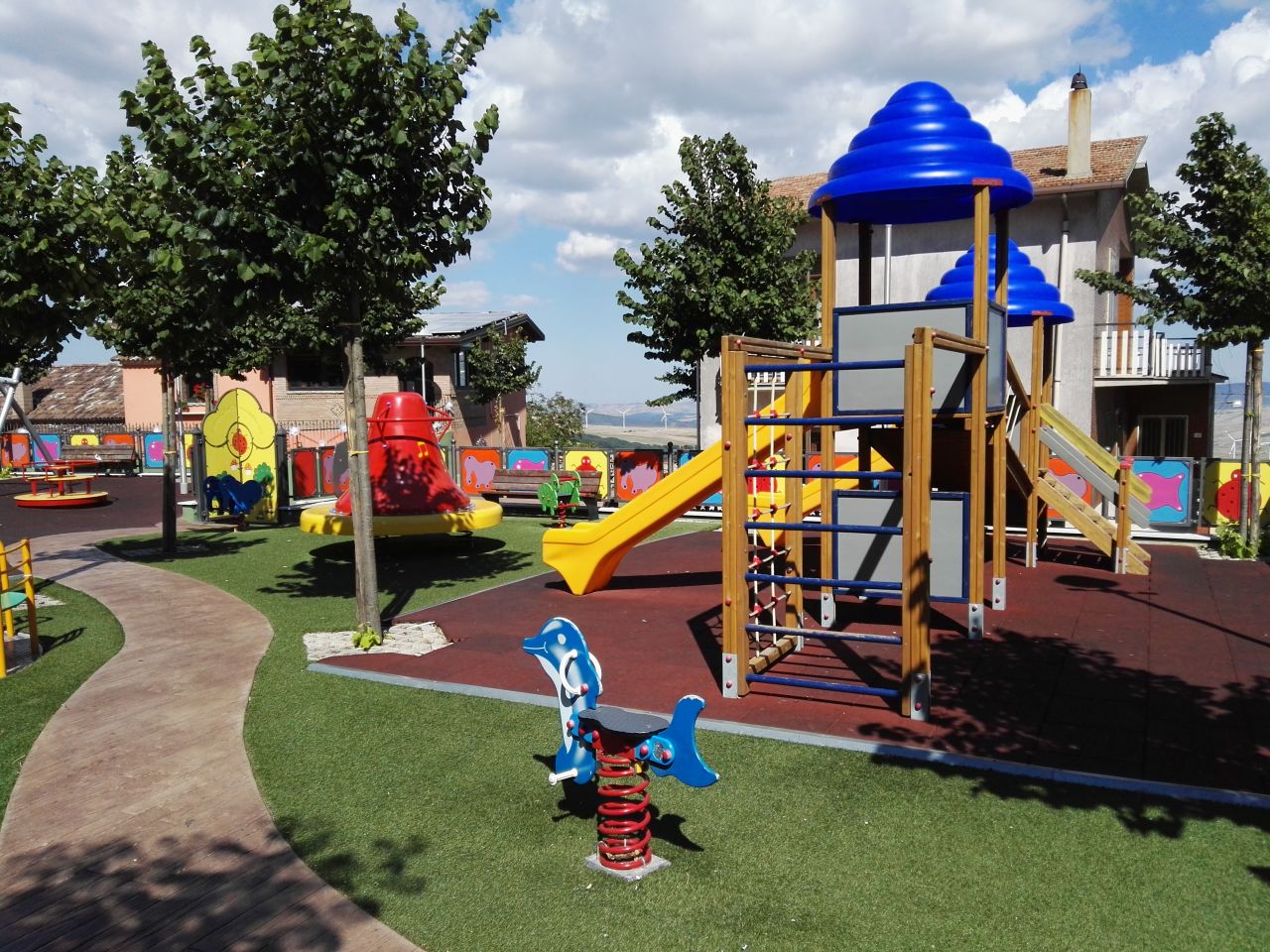
Coccinella play garden, Scampitella (AV). Source: https://www.areabimbi.com
SPORTS AREA
In the case of the neighborhood garden, given the relatively small size, the sports area will offer a limited choice of services, if compared with that of the urban parks, which are significantly larger. In the design of these spaces, great importance is given to the physical conformation of the turf that constitutes the playing fields.
It is important to consider the aspects concerning the compositional mix, the processing and the maintenance concerning the field. Since the soil will be subject to high wear, it is preferable to choose solutions composed of aggregates and membranes capable of withstanding heavy loads and efforts. In most cases, there are one or a maximum of two functional spaces used for sports: basketball court, soccer field, tennis court, skating rink and skate ramp. In fact, based on spatial availability, the offer will be more or less wide.
Like the other functional areas, the sports area is also studied in order to guarantee safety and comfort to the user.
AREA FOR THE ELDERLY
Although the elderly population is constantly increasing and more than any other needs for protection and leisure spaces, in the Italian panorama the issue of green areas lived by the elderly is still a little discussed topic. Often these spaces are not designed according to the real needs of this slice of users and the direct consequence is the sense of inadequacy that the users themselves experience. Poor maintenance causes material damage but also and above all psychological damage, for example when an elderly person is traveling on rough or bare paths. It is therefore essential that public areas become places of social integration and welcome different age groups who can thus share the same spaces.
In this regard, the neighborhood garden is the ideal solution for older people as it is easily accessible on foot and often located near the house. It is essential that the paths that connect the green space to the rest of the city are as stable as possible, not slippery, compact and at least 0.90 meters wide. In addition, rest areas must be inserted to allow rest in part in the shade.
In any case, entrances, furnishings and internal paths must be easily accessible and fully secure. A decisive factor for the success of this type of area is to recreate environments that are as familiar as possible where the user can feel protected and at ease.
Some optimal solutions are characterized by the presence of shelters, gazebos, chairs, tables and small spaces dedicated to the game of bowls and similar sports.
Functional and furnishing elements
The composition of the neighborhood garden is determined by countless elements that must necessarily be in harmony with each other and with the environment that welcomes them.
These are units that can be fixed or mobile but which in any case must be durable over time and functional for users visiting the area.
In addition to the furniture and equipment dedicated to particular functions, in collective green spaces we often find structures inserted to remedy particular situations of discomfort. An example of this is the stairs that are inserted in correspondence with significant differences in height, must ensure stability and ease of use of the spaces. The stair tread must never be less than 28 cm wide, while the riser must not exceed 16 cm in height. Furthermore, the presence of a parapet along the entire development of the staircase is a must.
The second, but not least, means of overcoming any differences in height in the outdoor area characterized by ramps. Usable also and above all by the disabled, they must respect maximum slopes and for this reason they are a little more cumbersome in extension. Finally there are the walls and fences, fundamental in the green areas to define the spaces, separate any functions and shield the views.
In the field of furniture for public gardens, today the market offers various products specifically designed to be used frequently and intensively but withstand over time. These are mostly mass-produced objects where utility and safety prevail over aesthetics and originality. Like the functional elements, also the furnishing elements must be chosen in order to recreate a unitary composition and a harmony of the whole.
REST AREAS
Unlike in the past, when the trend was to place the seats in cozy and quiet spaces to encourage individual relaxation, today the vision of the rest area has become established as an opportunity for meeting, exchange and conversation. The design of the parking areas and the location of the seats cannot be left to chance: it is preferable to insert them near avenues and attracting poles to allow a quick visual connection with other people or with elements pleasing to the eye. The ideal would be to guarantee users the possibility of choosing between a stop in the shade, half shade and sunny. It is essential to take into account the importance of choosing the furniture components, in order to achieve a good aesthetic result.
The functionality and comfort of the seat are guidelines: for an adult, the height of the seat must be around 45 cm while the seat must be 50 cm deep. If the bench is located in a lawn area, a slight flooring or protection from the grass is necessary at the foot support. Today in the choice, we often opt for modular and modular systems that allow to obtain great flexibility and adaptability to the specific area.
You can come across the following typological solutions:
- LINEAR ELEMENT suitable for single user
- ISOLATED ELEMENT suitable for 2-4 single users since the back-to-back arrangement allows partial insulation. Not suitable for group conversations due to the difficult rotation movement and the small space
- CORNER ELEMENT suitable for conversation between couples and groups
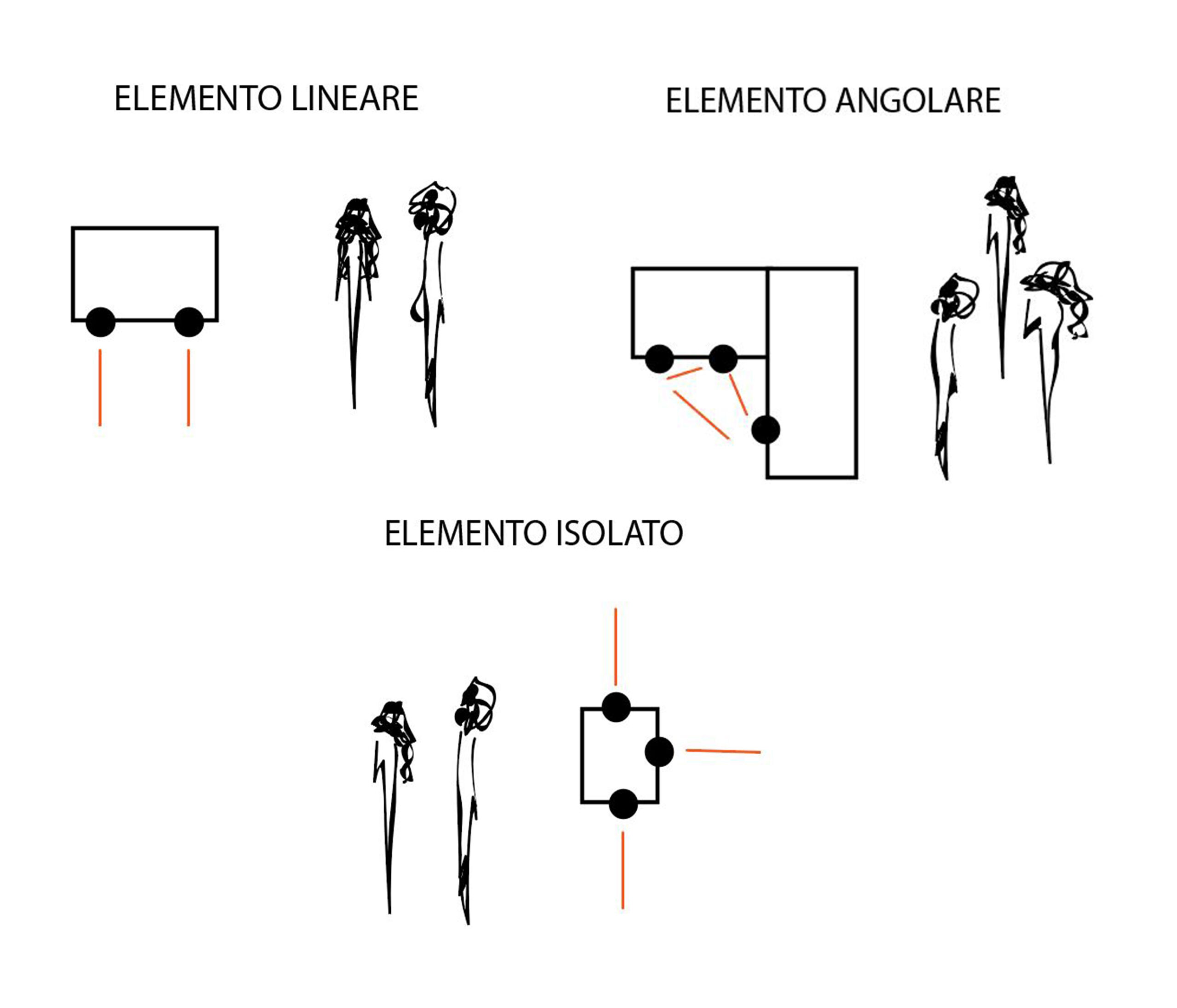
Once you have chosen the type of seat, you move on to the actual composition:
ALIGNED OR PARALLEL SEATS: as the distance between the sessions changes, the possibility of conversations varies indirectly proportionally.
CORNER SEATS: the distance between the two sections must be reduced in order to allow users to interact with each other.
SEATS IN GROUPS: if the distance between sessions is varied, the offer in terms of interaction will also be varied.
BROKEN LINE SYSTEM: responds to a variety of needs.
CIRCULAR SYSTEM: suitable for single users.
CURVED SYSTEM: in convex parts it responds to insulation needs while in concave parts it guarantees easy communication.
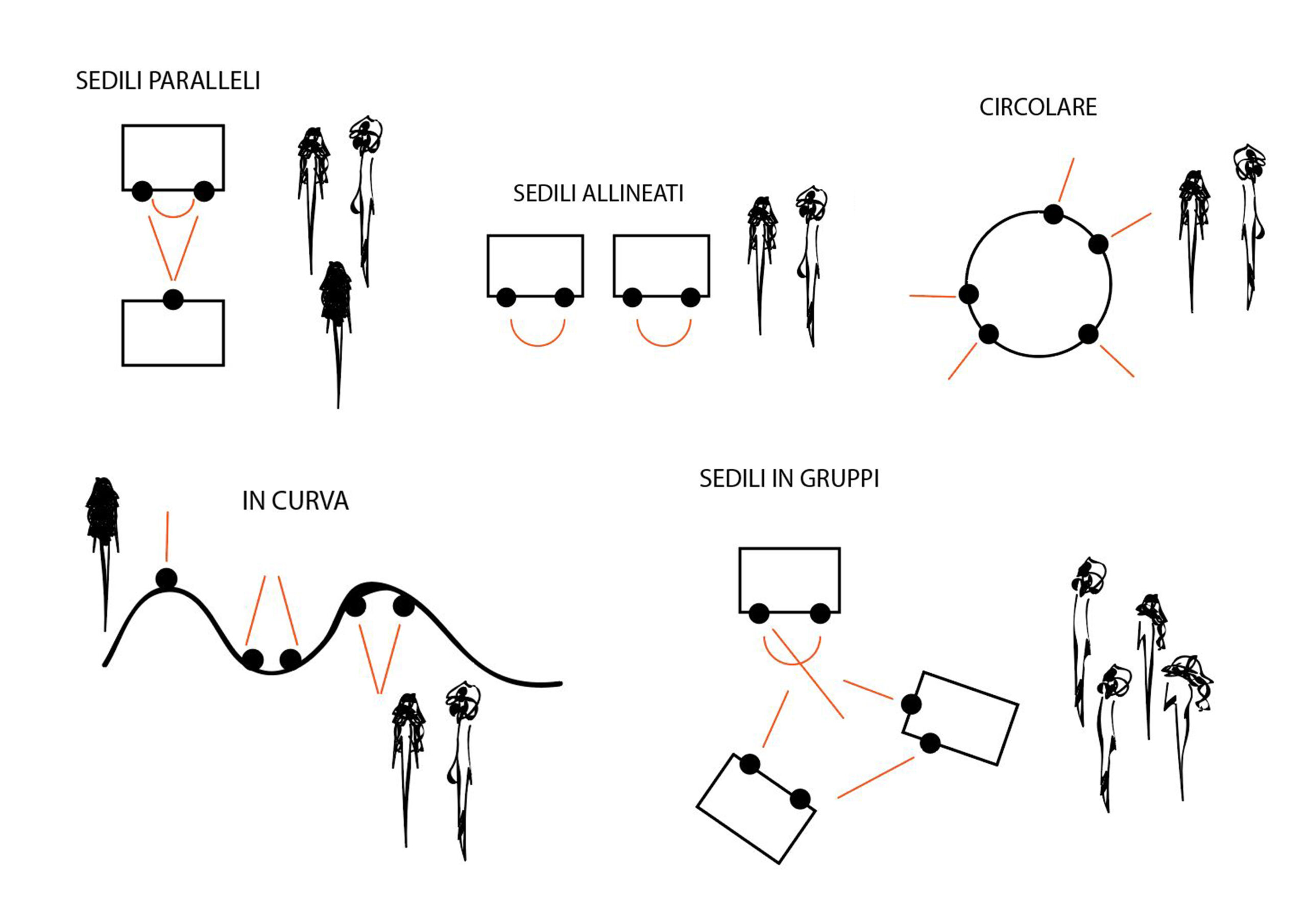
Of all the products listed above you can choose materials and finishes. Today, traditional materials (wood, iron) tend to be preferred to more robust and resistant ones (galvanized steel); the slightly higher initial cost is immediately offset by simpler and less expensive maintenance. In fact, the greater resistance to atmospheric agents and vandalism of PVC coated steel avoids the frequent repainting necessary in case of damage.
From the installation point of view, the seats must be securely anchored to the ground which must be stabilized in the section below and in front. Sometimes it is necessary to have support surfaces next to the seats to allow leisure, play and study activities to take place. Especially in this case, maintenance must be assiduous and frequent in order to ensure satisfactory cleaning. To this end, special waste containers are inserted to raise awareness among the citizen of respect for the environment.
INFORMATION SIGNAGE
Inside the equipped green area it is sometimes possible to come across totems and signage elements that provide useful information to visitors. They indicate directions, points of interest, distances and parking lots. According to legislation, since the signals are fundamental for the optimization of the use of the place by the user, they must present written text in Braille and audio phonic buttons to facilitate the disabled.
On the market there are different models of signals differentiated according to the green area for which they are intended: large urban park, modest sized urban area, neighborhood garden.
In any case, they will be painted opaque dark green with inscriptions on special vandal-proof films to ensure better resistance.
BICYCLE RACK
Increasingly in demand, storage spaces for bicycles are made up of a tubular iron supporting structure and racks in green galvanized steel. The standard dimensions of each workstation are 70 cm in length, 86 cm in height and 39 cm in width.
Parking lots
One of the main elements supporting the routes is characterized by parking lots that make walking and moving more comfortable. They are distinguished in cycle and car parks and must be commensurate with the size of the garden and the expected flow.
Car parks usually arise at access points to internal paths. Often these are temporary stops that see a frequent exchange of users who stop for a short time within the green area.
There are different types of parking areas for cars, commensurate with the type of spaces used for public green areas:
- surface parking
- underground or elevation parking
In order to optimize the use of the parking area, it is necessary to analyze the size of the cars and the maneuvering space they need, to properly design each individual parking space. The parking lot that allows you to make the best use of the space, especially if it is small, is the comb style followed by the belt type which requires 25% more space. The types just mentioned, are the result of the angle of inclination of the stall with respect to the direction of travel of the access lane:
- 0° parking spaces arranged parallel to the access lane (belt parking)
- 90° parking lots arranged perpendicular to the access lane (comb parking spaces)
- 30°/45°/ 60° parking spaces arranged in an inclined way as needed
specification (sawtooth stands)

With regard to the choice of the flooring material for the parking spaces, since they are adjacent to a green area, special attention should be paid. It is necessary to operate from a sustainable and coherent perspective with respect to the context: it is essential to consider the chromatic and functional aspects.
The prefabricated concrete blocks, available on the market in various colors, the self-locking blocks with multiple finishes and still gravel, grass and pebbles as perfect natural solutions for the context under analysis, are optimal.
The stands are spaced apart by means of strips that differ in material and color, so as to make the boundaries of each stall visible. In addition, it is necessary to ensure the shading of at least part of the available parking spaces, through the insertion of shrubs.
In the case of the neighborhood garden, it is important that the parking lot is shielded from the common green area, in order to create a visual and functional separation between pedestrians, users and cars. The solutions adopted are manifold: decorative elements, tree species, hedges, low walls and shrubs that create a natural limit aimed at the user’s psycho-physical well-being.
PARKING FOR DISABLED PEOPLE
During the design process relating to the parking area for vehicles, the presence of parking spaces for the disabled must be budgeted. In common areas aimed at the public, according to legislation, one parking space per disabled person is provided for every 50. This place must have a minimum length of 3.20 meters, calculated on the size of a standard vehicle of 1.70 meters at which adds a space of 1.50 m necessary for the movement of the wheelchair. The stall must be connected easily, to the sidewalk or to the path that leads to the green space and must be properly indicated, by means of yellow stripes, a mark on the floor and a vertical signal.
6. The garden and sustainability
The issue of sustainability today occupies an important space in the world debate; it is applied in various fields and also in urban planning. It is necessary to recreate the right balance between architectural artefacts and public green spaces; the optimal solution lies in the parks and gardens which must fit into the urban fabric consistently.
From an environmental point of view, it is important to take into account the available resources and once the plant species, water resources and soil morphology have been identified, make the most of them in respect of the existing context.
It is good to favor the choice of vegetation capable of capturing CO2 and performing important functions for biodiversity and acoustic well-being so as to reduce the use of artificial, expensive and impacting systems.
The neighborhood garden must also be seen as a valid opportunity to reintroduce the typical species of the area, since the original biomes represent a fundamental landscape matrix.
The study of plant types is also necessary because it can perform important functions of cooling and passive heating with respect to the built fabric of the city. In fact, a careful green design that interspers horizontal and vertical surfaces, favoring the passage of air, is able to guarantee an excellent performance standard in environmental terms. This is extremely important for cities where the phenomenon of the heat island records positive trends both during the day and at night due to the continuous absorption of solar radiation by the urban structure.
As far as the social aspect is concerned, to obtain a successful successful project it is necessary to start from a careful analysis of the needs of future users of the area.
It is important to ensure comfort and well-being at the community level, in order to encourage visits to the gardens and recreate the old sense of community and participation, which has unfortunately become discolored in the hearts of citizens.
It can therefore be concluded that parks, gardens and green areas in general are seen as urban lungs capable of improving environmental conditions within cities. However, too often, poor quality and poor maintenance cause the loss of numerous shrubs, canceling the real functions of these spaces. Precisely for this reason, the need to adopt some good cultivation techniques aimed at creating natural habitats with a particular focus on environmental sustainability is making its way.
The natural green project
According to the above, to be sustainable, the project development should schematically follow the following steps:
- knowledge of soil profiles and characteristics of natural components
- acquisition and location of plant species
- organization of green volumes and proportions of the garden
- reconstruction of indigenous habitats
The size of the available surface is the basic element that influences the design choices by defining the perception of the spaces. The profiles of the soil, if analyzed and exploited to the best, are decisive with respect to the good aesthetic and qualitative success of the garden. A totally horizontal green area causes the observer to focus his attention only on one point, often the central one.
In the case of small spaces, interventions aimed at exploiting the space through solutions that amplify the visual field are optimal. In this sense, soft lines are preferred to geometric cuts and it is favorable to recreate hillocks that increase the depth of the space.
The next step is to arrange the soil profile by adopting integrated natural techniques.
An increasingly used mode is characterized by mulching. It is an alternative choice to the flooring which provides for the arrangement of a micro-perforated plastic sheet over the entire walkable surface. The micro-holes guarantee permeability to rainwater and targeted irrigation.
Usually a layer of aggregates (gravel, sand, bark) of varying thickness is placed on the sheet which will allow to achieve a more homogeneous and natural aesthetic.
In addition, mulching regulates the water balance of the soil as it reduces the evaporation of the water present in the deeper layers which thus remains available to the roots of the trees. Along the paths, an integration consisting of a paved insert is usually inserted to make the movements easier.
Another decisive choice to restore the original natural balance to the area concerns the vegetable field in terms of species and varieties to be used.
In addition to the autochthonous plants, naturalized ones can be used, that is, planted for a long time in the specific area.
In any case, the selection of the vegetation elements is guided by functional, environmental and aesthetic reasons. Specifically, the type of shrub must be chosen with a view to the function it will cover: shading, visual barrier, ornament or even cooling.
In the specific case of deciduous deciduous trees and plants, they will show their changing aspect during the succession of the various seasons, making climate changes more perceptible.
Otherwise, the evergreen species will maintain their foliage throughout the year, maintaining a massive appearance, useful if you want to restore visual weight to the entire garden.
The most advantageous solution combines both types, which can be positioned alternately, giving glimpses and variable views based on the time of year.
What turns out to be really important is the ability to predict the development of the selected species in a given territory from the earliest stages of the design process, proceeding consciously and responsibly. In fact, especially in the urban area, it is essential to maintain the functions and aesthetic appearance over time, avoiding damage to things and people. If spaces are limited, as often happens in neighborhood gardens, it is preferable to opt for plants with little radical development, since growing, the roots would be an obstacle for cycle and pedestrian paths. It is also a must to avoid plants that can cause allergies, which present poisonous flowers and fruits or thorns and spines, as they are dangerous elements for citizens. In urban areas, the species with the greatest capacity for absorbing CO2 and releasing oxygen are indicated, in order to counteract excessive pollution. In addition to shrubs, hedges are multifunctional and highly aesthetic elements; they must be sized according to the needs and must not present inconsistency and discontinuity in their development.
After choosing the type of plants and shrubs that best fits in the lot in which the garden will be built, it is necessary to organize the composition scheme in order to obtain a harmonious and consistent result with the surrounding environment. Although often not very perceptible, there is a real hierarchy, which if respected, will give satisfactory results. In fact, the harmonious succession of vegetation plans of different heights allows you to visually pass from the herbaceous to the shrubby and finally arboreal level in a gradual and balanced way. Usually we tend to focus attention on an element that will act as a reference point with respect to all the other components. This will create a harmonic progression that will allow you to perceive the spaces as related to each other in a natural way. After establishing the design unit, the proportions are defined accordingly. If the ground shows movements, placing the plant masses correctly, pleasant visual effects will be obtained.
What is fundamental is that there is a proportion between masses in volume and expanded forms; the former consist of all natural and anthropogenic dimensions while the latter are characterized by paths, masses of water and meadows. The plant element and the built element (which must be reduced as much as possible, in relation to specific needs) must merge in order to recreate natural microenvironments similar to indigenous habitats, blending perfectly into the context.
Finally, in the face of a conscious and careful design, it is important to keep in mind how the maintenance of the space will play a fundamental role in the success of the green area.
Management of the water element
As sector studies show, areas containing different percentages of greenery manage rainfall differently. It is easy to deduce that a higher quantity of plant elements corresponds to a higher absorption of water by the soil.
In fact, with the increase in waterproof surfaces (recreated by the designer’s hand), the amount of rainwater that infiltrates the subsoil decreases.
GREEN AREA 100% water: 10% flows, 40% evaporates, 50% is absorbed
GREEN AREA AT 50-65% water: 30% flows, 35% evaporates, 35% is absorbed
GREEN AREA AT 0-25% water: 55% flows, 30% evaporates, 15% is absorbed
For this reason, in the case of the neighborhood garden, if the floors that characterize paths, accesses and functional areas occupy a large portion of the available surface, it is necessary to introduce systems that better manage meteoric outflows. An example is the stormwater box, filtration systems that collect and treat rainwater that cannot be accepted from the ground.
These are tanks made of different materials (bricks, stones, concrete) filled with earth and plants (stormwater planter box) or gravel and pebbles (stormwater filter box) that can be placed in any open space lacking in permeable surfaces.

Graphical scheme of a stormwater planter box. Source: https://www.ci.sandy.or.us/Planter-Boxes/
If you do not want to intervene with this type of solution, it is essential to increase the green walking surface. Lawn expanses are perfect in case of large spaces, while if the area is small, self-blocking panels with grass can be inserted in the parking areas or in correspondence with paths and paths.
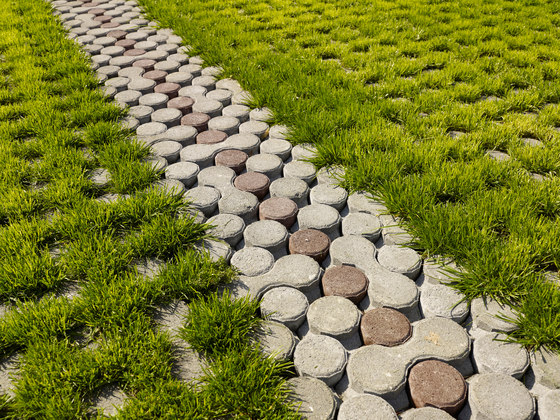
Source: https://www.ferraribk.it/prodotti/drenanti
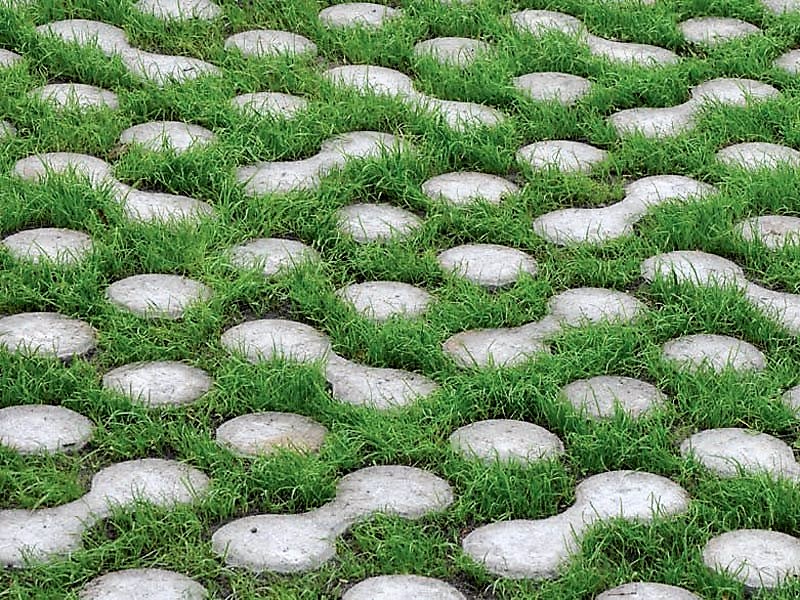
Source: https://www.designmag.it
The use of ecological materials
Today there is an increasing need to search for innovative solutions that balance the environment and ensure satisfactory energy and economic savings.
Green urban design deals with dressing the city and its spaces with a particular sensitivity for environmental sustainability, prefers eco-friendly materials, promotes the recycling of resources and aims at quality, durability and economic convenience.
By sustainable materials, we mean all those non-toxic substances, recyclable and produced through processes that use alternative energy. The mistake that was made in the past and in part, unfortunately still today, consists in considering the material by evaluating only the intrinsic cost and not the environmental one related to extraction, production, transport and future use. In fact, the processing phases of a product cause the consumption of large quantities of resources every year and produce a high pollution rate.
The winning approach is instead to consider the entire life cycle of materials assuming a second life made possible through reuse.
The materials will therefore be perfect:
- Recyclable
- Local à that come from the territory in which it operates
- Free of pollutants and harmful components
- Coming from renewable resources with low exhaustibility and available in abundance
Sometimes materials from demolitions or on-site interventions are used; these are choices that guarantee significant economic savings but also favor the preservation of the identity of the place. In this way, thanks to new technologies, ancient materials can be reused that find new utility.
Of course, these good design practices must always take into account the performance capabilities of the material which must ensure practicality, resistance and aesthetics to the furniture components. In addition, the reduction of waste of excess material and the streamlining of production and transport processes, ensure a huge decrease in costs.
An example of intelligent recycling of the materials used in urban gardens is represented by the anti-trauma floors that are inserted in the play areas near slides and swings. Made with recycled rubber, they are resistant, non-slip and safe, as well as requiring low maintenance. In this specific case, often, even the play structures are produced with the use of recycled plastics that resist well to atmospheric agents and in case of vandalism require a simple washing. In addition, the treatments to which the recycled materials are subjected make the finished product suitable for users (children) as it is safe and non-toxic.
Recycled plastics are perhaps the most used, among the recycled materials: starting from high quality waste that would otherwise have to be disposed of, regenerated and ready-to-use materials are obtained. Seats, tables, baskets, fences, have excellent resistance to bad weather, oils, saltiness, UV rays, as well as being ecological and having a low environmental impact.
It is therefore of fundamental importance that the designer is aware of the possibility of using and reusing industrial waste, local materials that are either in disuse or being disposed of.
In fact, as we have seen, it is a responsible choice since in addition to implying a reduction in construction costs, the environment and context in which we operate is respected without sacrificing functionality and aesthetics.

7. The smart garden
Today the concept of smart seems to occur too often and sometimes even improperly.
In fact, there is a great distance between the abuse of the term in simple theoretical discourses and real use. It is necessary to understand the deeper meaning of the term and operate in order to guarantee its real application. By “smart city” we mean an intelligent city, which combines innovation, resource optimization and energy saving and ensures efficient and accessible services for citizens.
In the specific case of green spaces, they will be considered an integral part of the smart city and must be accessible and avant-garde. Today the field of design and urban furniture is very active in the study of increasingly smart solutions, in terms of sharing and energy saving. Below are some examples of conscious and responsible intervention within neighborhood parks and gardens.
Contemporary furniture between design and energy saving
Research in the field of outdoor design today is aimed at providing integrated solutions that combine traditional functionality and new technology. These are design choices that arise from the needs of a changing and increasingly computerized user.
The public garden is considered a living space, a place for meeting and exchange, perfect for welcoming accessible and environmentally friendly design solutions. If then innovation is the main aim to reduce waste, then we can talk about human-sized projects. In the urban context, more and more innovative solutions are chosen that concern the finishes and lighting systems of the gardens and in some cases the furniture.
For example, as regards flooring, the use of photocatalytic materials is spreading, capable of separating fine dust thanks to Titanium dioxide which captures and reduces polluting substances, subsequently washed away by rain.
Another solution chosen for walking surfaces is characterized by photovoltaic tiles. These are luminous glass blocks powered by solar energy stored during the day; each brick lights up at sunset thanks to the LEDs inserted inside it. In this way the space can be enjoyed even in the evening hours without excessive waste.
Precisely with regard to the lighting aspect, there are several intelligent solutions that are used in public spaces. Increasingly equipped with sensors that are activated when users pass, the appliances are designed to contain electricity consumption and pollution. In fact, according to recent studies (International Energy Agency) urban lighting is responsible for 6% of CO2 emissions into the atmosphere and 19% of world energy consumption. The field of intelligent street lighting today is enjoying great acceptance as solutions aimed at improving the current situation are urgently needed. This is how lampposts are placed perfectly in green public spaces which turn on and regulate the intensity and direction of the light beam according to the flow of people and go off when the passage is null.

Another important aspect to consider within the smart public garden is characterized by the services and all those elements that contribute to improving efficiency.
Outdoor furniture deals with the study and design of furnishing accessories for open spaces. There are numerous experiments and proposals that intend to enrich traditional solutions by inserting innovative aspects.
An example of this are the SMART BENCHES, sessions designed to improve the relaxation break with the addition of shared services such as the control of the local microclimate, the possibility of recharging the smartphone and still providing information on the place where you are via wireless hotspots wi-fi.
The electronic devices are protected from external agents and the refined design makes the seat pleasant from an aesthetic as well as functional point of view. The materials used are eco-sustainable and well resistant to wear and weathering. Often, this type of bench is equipped with photovoltaic modules that make it completely independent for the production of energy necessary to recharge the battery of portable devices.
Inside the public green areas, depending on the space available, you can also find sports equipment capable of performing multiple functions. Real open-air gyms where, through physical exertion, users produce energy re-used later. All tools are weatherproof and are equipped with a USB port that allows the use of smartphones and electronic devices.
Sometimes there are also information totems that indicate the amount of energy produced, the kcal burned and the distances traveled. In some cases these screens are interactive and through a touch panel it is possible to exchange information and surf the web. These elements are waterproof, have an anti-breakout structure and are equipped with an audio system and braille panel to allow their use even for the disabled.
Since each neighborhood garden has an area used for parking for users, also in this sense there are very useful smart solutions that can facilitate users by saving them precious time.
A parking management system has been introduced which, thanks to a free and downloadable APP by everyone, allows you to check in real time the availability of parking spaces close to the green area. Monitoring works thanks to the insertion of sensors on the ground at each individual parking lot.
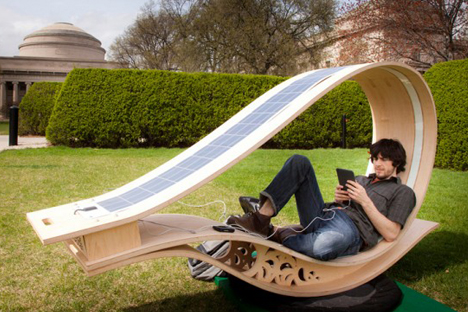
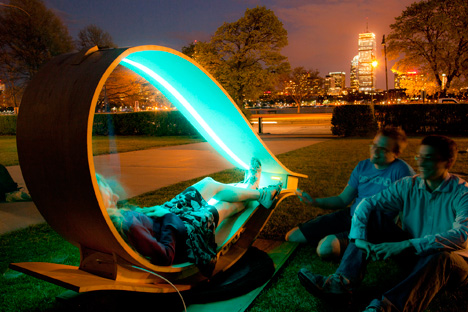

When security also becomes smart
The public garden project must necessarily include measures that guarantee safety inside the spaces, because it is known that if the citizen feels safe, he is encouraged to attend a place, otherwise not. For this reason, even in this field, innovation improves the performance of the elements arranged to protect users. The SOS columns are an example, connected to the control unit and to the emergency number, they allow rapid audio and video communication and prompt intervention in case of need. For correct operation and consequently rapid use, however, the meticulous and careful maintenance of the appliances is of fundamental importance.
Another important security measure is given by the area video surveillance system; the cameras are connected to the competent bodies ready to intervene in case of danger.
In this way, the above solutions allow the citizen to be an integral part of the control of the urban territory thus contributing to his own safety and that of other users.
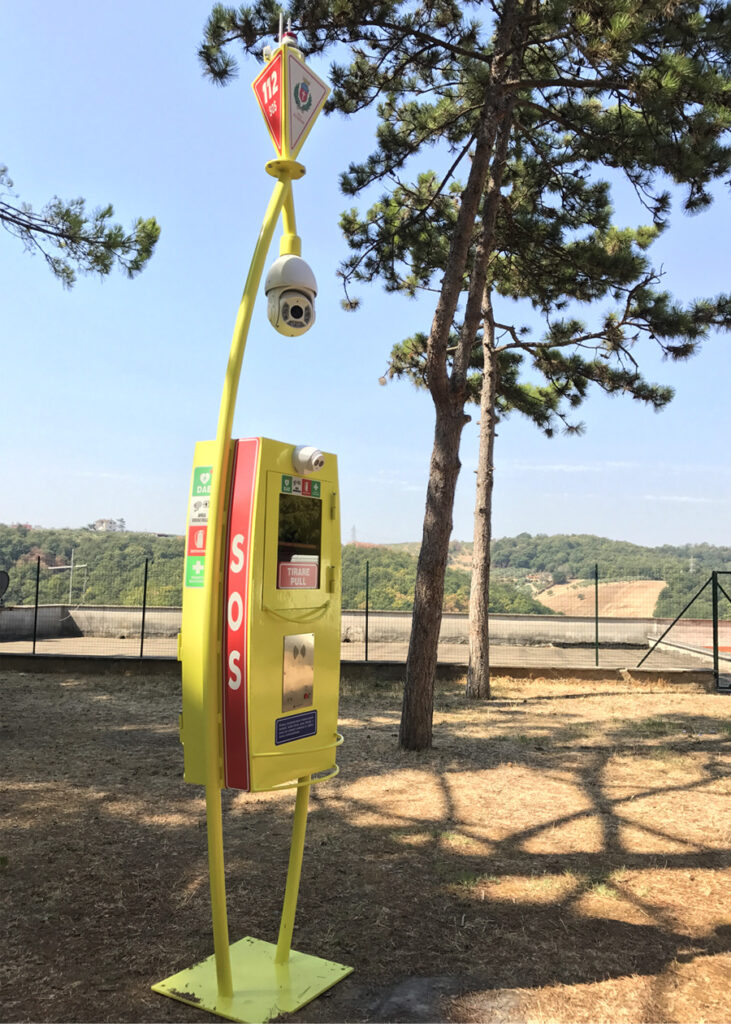
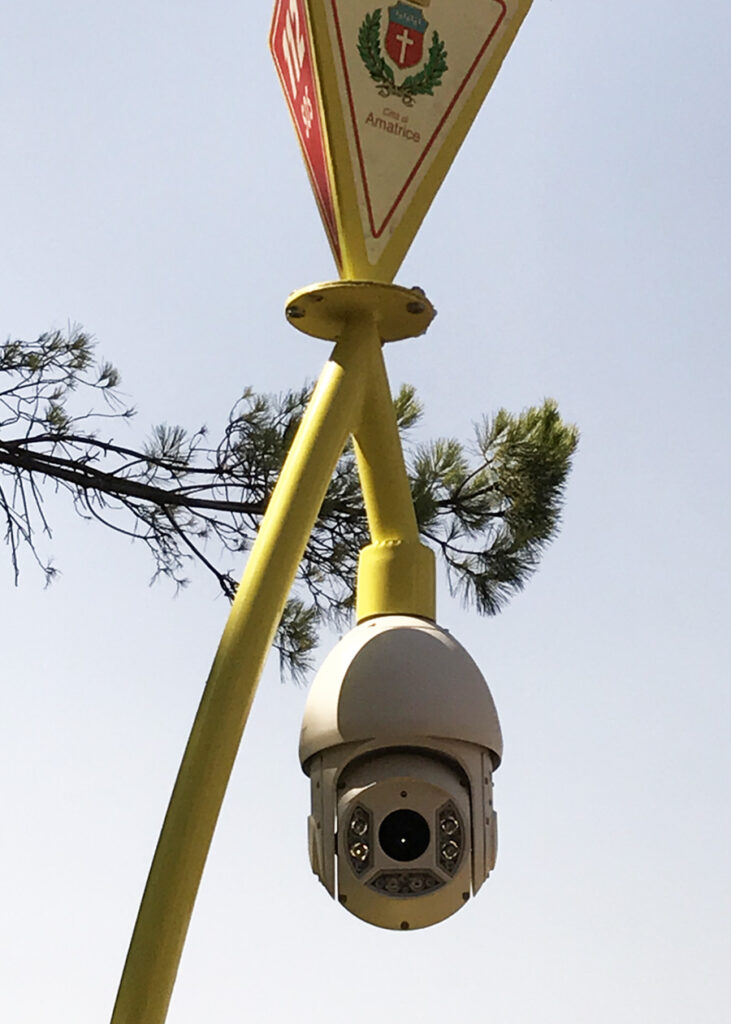
Safety devices within a green area. Source: http://www.sicurezzaetica.com
Participatory planning
If the project interpreted in a smart key also includes the participation of future users, it will have an added value of fundamental importance. For example, involving children through recreational workshops for predicting play spaces will help achieve a more satisfactory result. In the same way, users of different age groups and social backgrounds will be able to contribute to the success of the project by expressing their particular needs and proposing valid solutions aimed at satisfying them.
Finally, this type of approach is useful for recovering the sense of community and belonging to the place where you live, as well as promoting sociability among individuals.
8. Examples of neighborhood gardens
Architects and planners often find themselves faced with the complicated burden of redevelopment and conversion of urban voids or abandoned areas. The effort is to restore identity to places that have become anonymous residual spaces, reconverting them into areas intended for the community. Furthermore, since today the urban environment is poor in green areas, the public environment is interpreted in a green key and made a mix of technological innovation, sharing and sustainability.
Below are some examples of successful design that concern contemporary neighborhood gardens, intended for particular functions or born from specific purposes.
Piazza Risorgimento – Turin, 2016 – The smart garden
It was the first smart square in the city capable of combining technology and sustainable innovation. Born from the urban redevelopment project of the Campidoglio district, the square was a real social experiment; on a temporary basis (3 months) it has received a great consensus among citizens. The promoter of the project was Planet Idea, a consulting body aimed at spreading integrated innovation in the urban area.
The main guidelines of the project were the sustainability of the solutions adopted, the advanced technology of the systems and the sharing of the services offered. Among the solutions, an outdoor gym has been proposed that can produce useful energy through the physical exercise of the users, a relaxation area complete with musical sessions and an area used for urban gardens. Furthermore, some specific choices, aimed at saving energy, have contributed to the awareness of users regarding these issues. An example is the photovoltaic tiles inserted on the floor and the information totems powered by solar energy.
Also from a social point of view, a contribution was made: through the planting of common gardens and bookcrossing, an initiative aimed at sharing readings and books made available to the community.
It has been shown how this type of urban intervention, attentive to the needs of citizens and in step with the times, has provided an excellent result from an economic, environmental and social point of view.
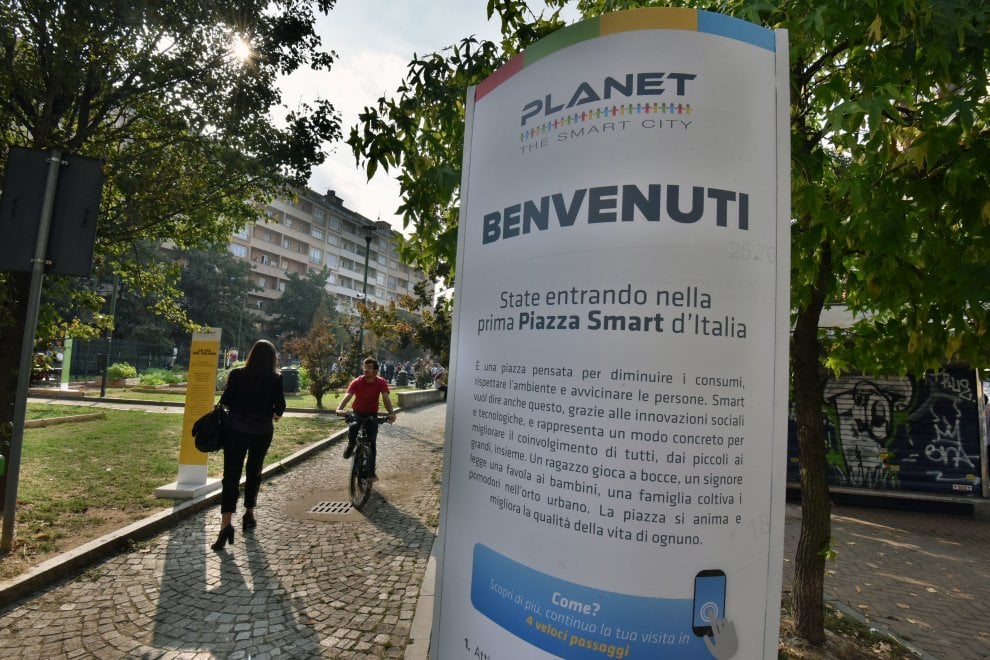
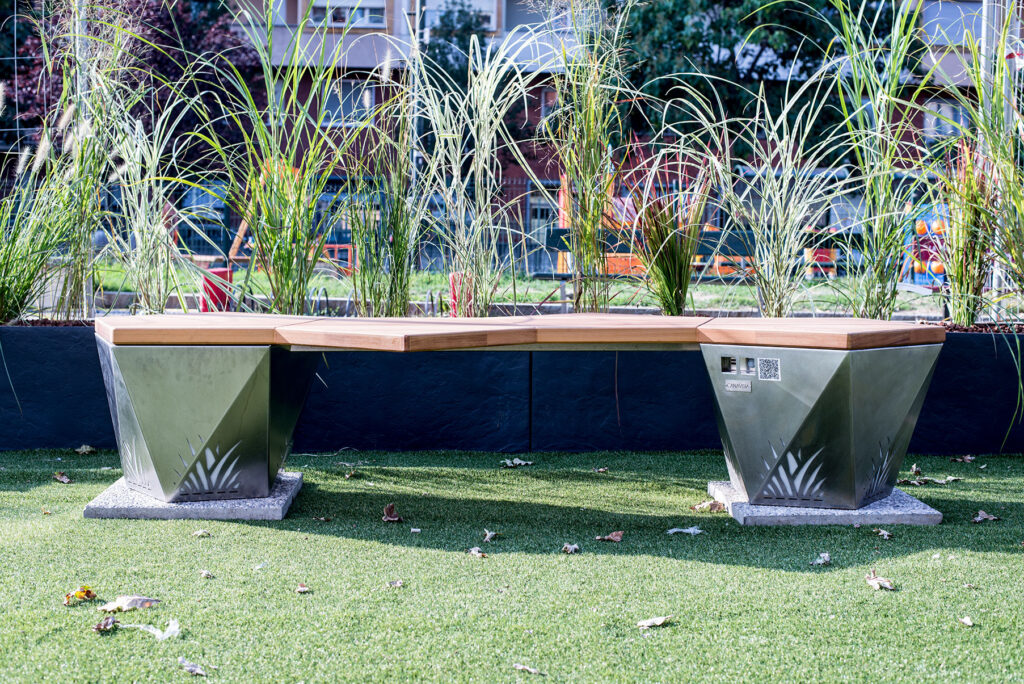
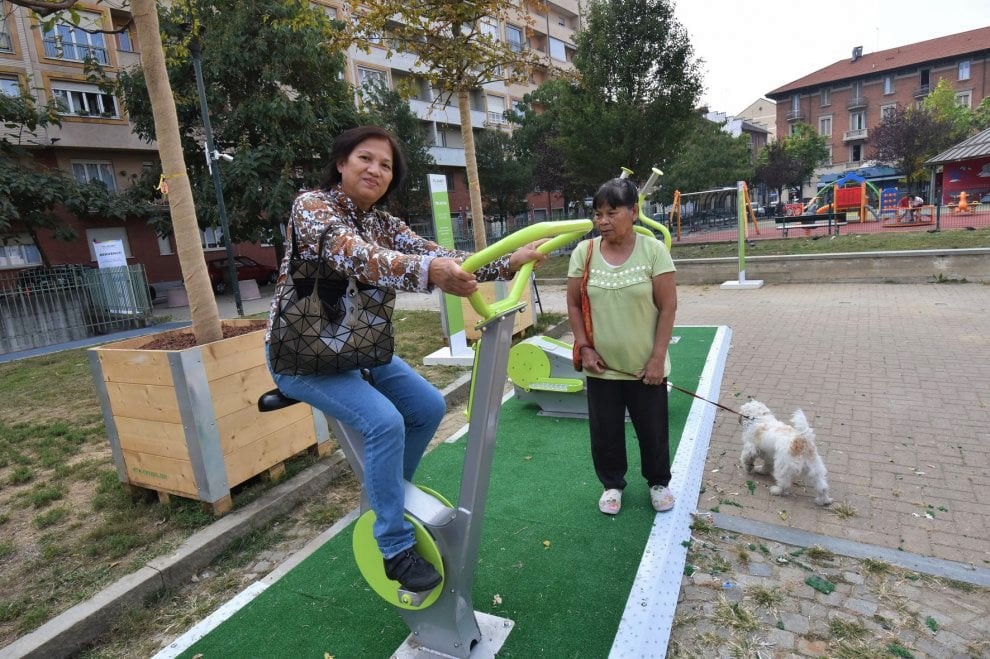
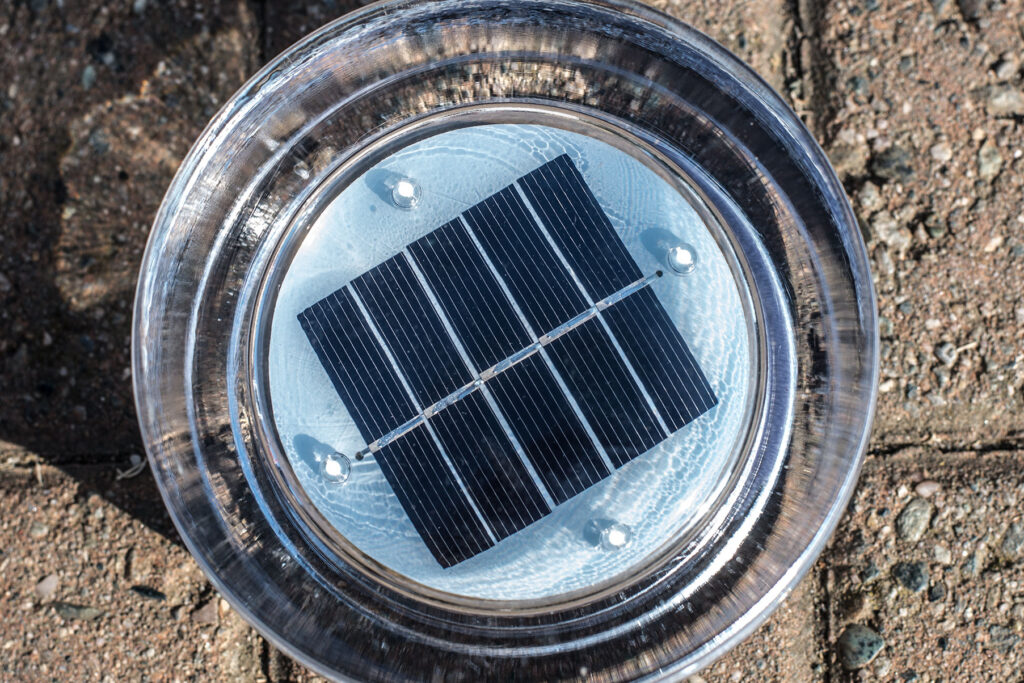
Viale Montello – Milan, 2013 – The sustainable garden
The lot where the “Lea Garofalo” Community Garden stands today has been abandoned for years, waiting to be used as an anonymous parking area.
It was thanks to the contribution of the inhabitants of the neighborhood, of architects, nurserymen, designers, of the Transit Gardens Association and of the Municipality of Milan if the fate of the area has changed. From the beginning, the intent was to give new life to the space by returning it to the urban fabric but in a green key
At the heart of the project was the desire to recover pre-existing biodiversity through the insertion of native plant species, plants and new urban gardens. This decision was also dictated by the desire to recreate an extinct community environment in the area.
The choice of low-cost materials characterized the management of the space and the creation of the walkway, the floral basins and the seats, due to a limited budget. The management model today provides for the active participation of citizens, protagonists from the early stages of the redevelopment process, which make the place alive and lived every day.
Within this neighborhood garden, there are numerous social initiatives that link it to the events of the entire city. The promotion of exhibitions, cultural events and recreational events represents an important opportunity to make an area until recently forgotten, an excellent pole that attracts flows of people from the rest of the city. In this way, urban planning fulfills the important task of creating social networks and connections between distant areas but belonging to the same urban context.
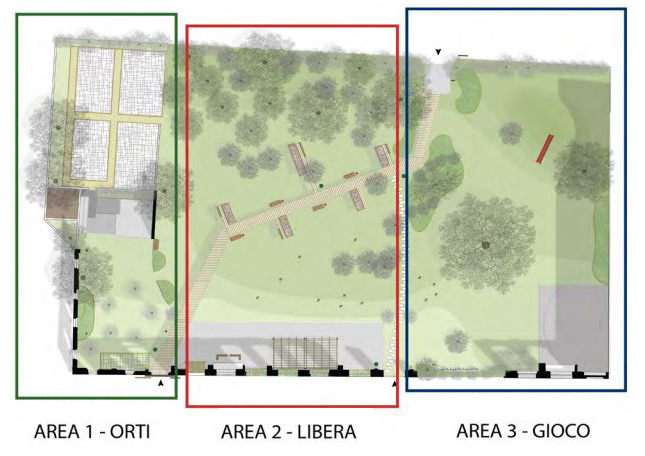
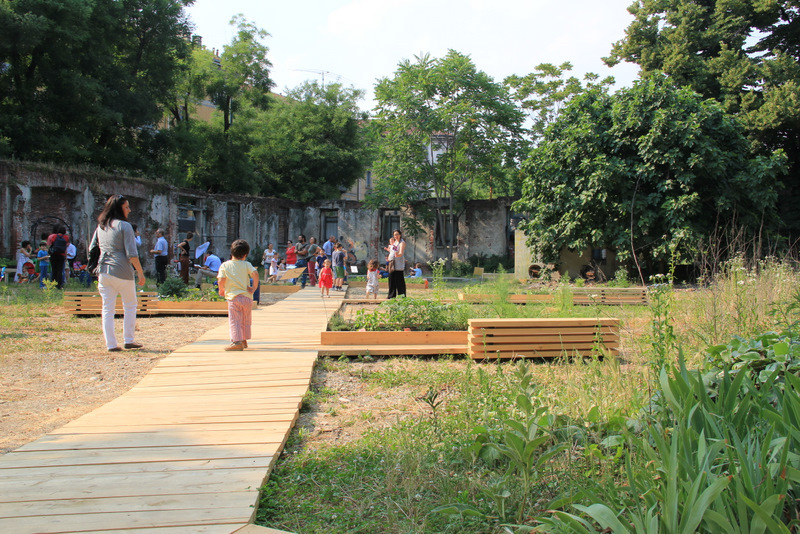
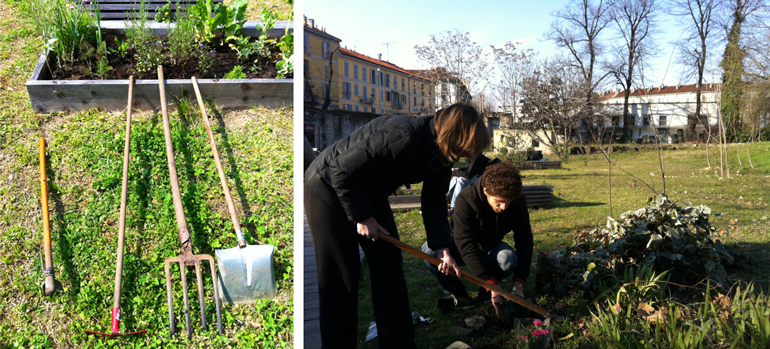
Source: https://www.giardiniintransito.wordpress.com
Freilassing, Bavaria – Germany – The garden dedicated to fitness
It is a periurban garden the size of a football pitch, entirely dedicated to physical activity. Intended for a varied range of users, it is conceived as a meeting and exchange place available 24/7.
The green area used for outdoor sports is divided into four sections, each of which offers services to users of different ages. The first portion is intended for more trained athletes and consists of specific equipment suitable for the most demanding exercise. Two areas follow which offer cross-training activities, training suitable for everyone, including the elderly and the disabled. The last area has been left free of specific structures in order to increase yoga and dance classes in the open air. The outdoor gym aims to attract people from all over the town and to involve local sports associations.
The sporting garden has several objectives:
- encourage citizens to carry out physical activity to combat sedentary lifestyles
- favor a multigenerational use of the same spaces, fighting the exclusion of the weakest and most disadvantaged groups of population
- increase the sense of community
Furthermore, the high quality of sports equipment made with resistant, safe and long-lasting materials is guaranteed.
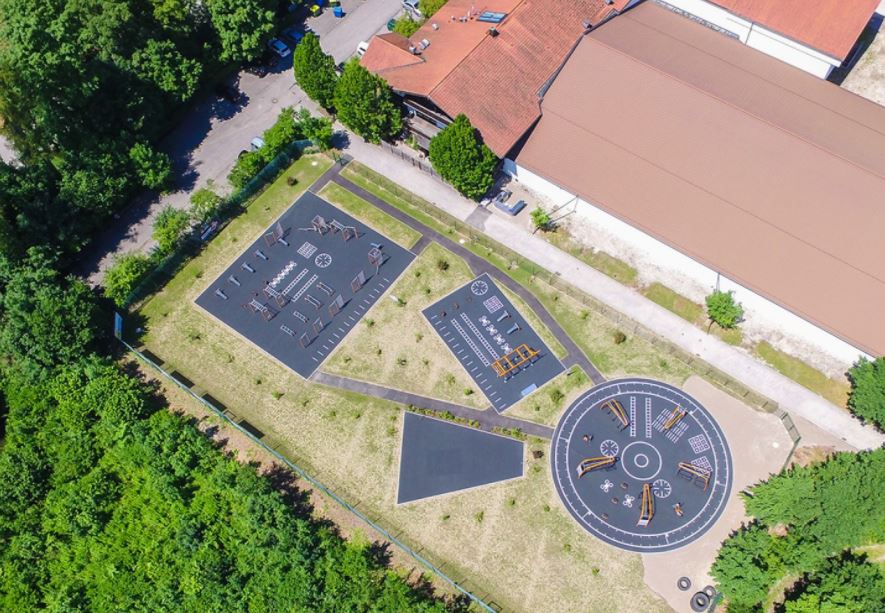
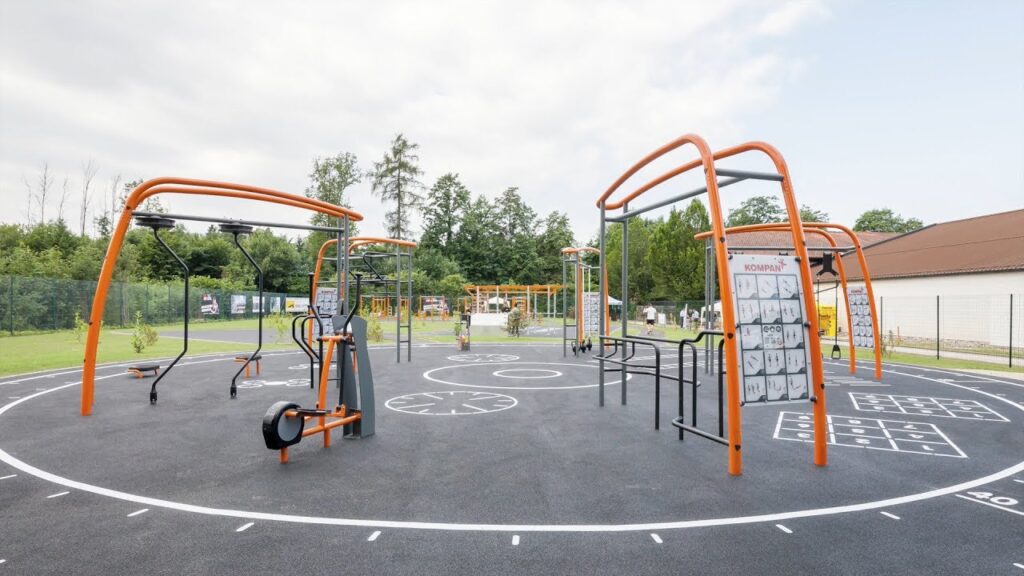
Source: https://www.kompan.it/freilassing-germany
