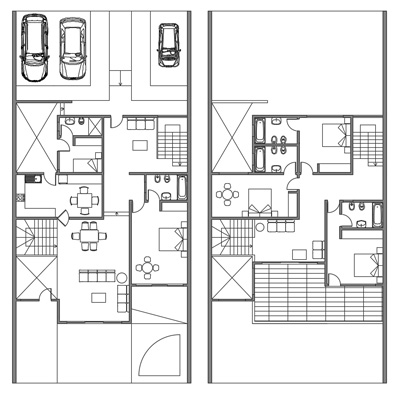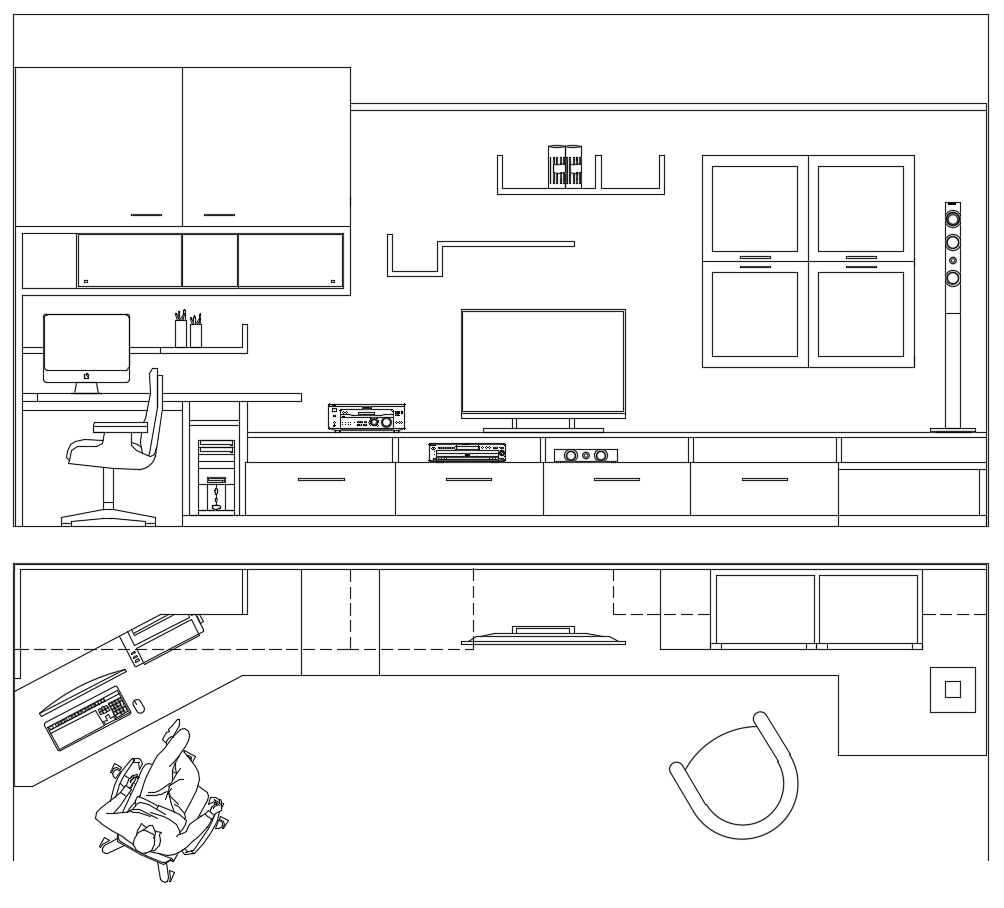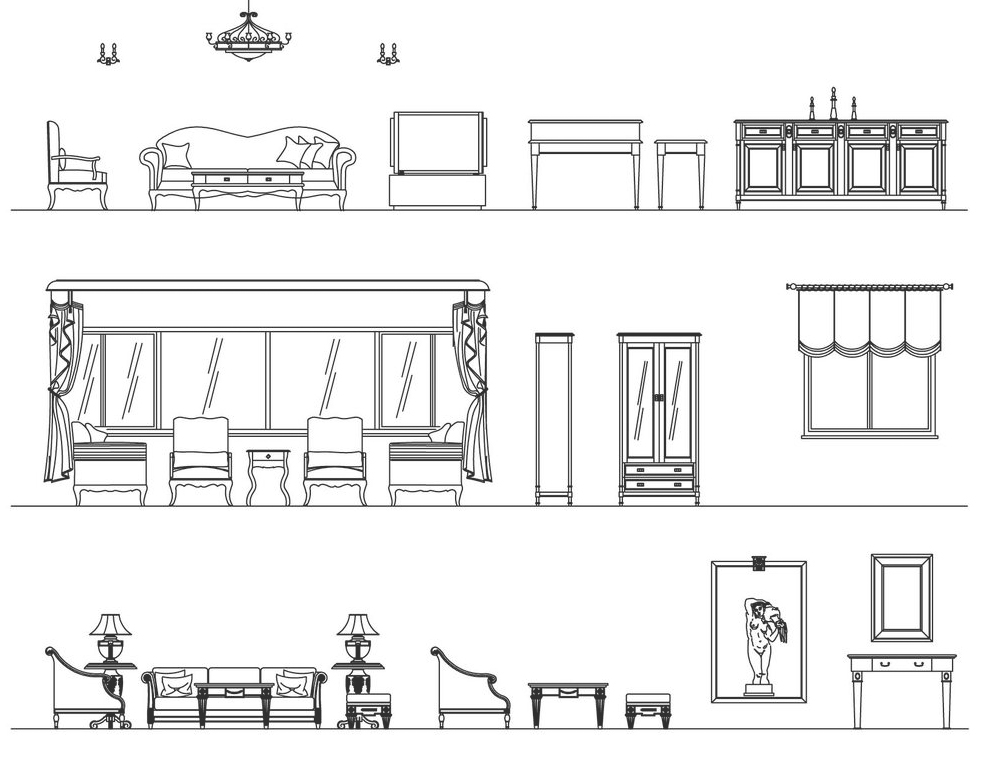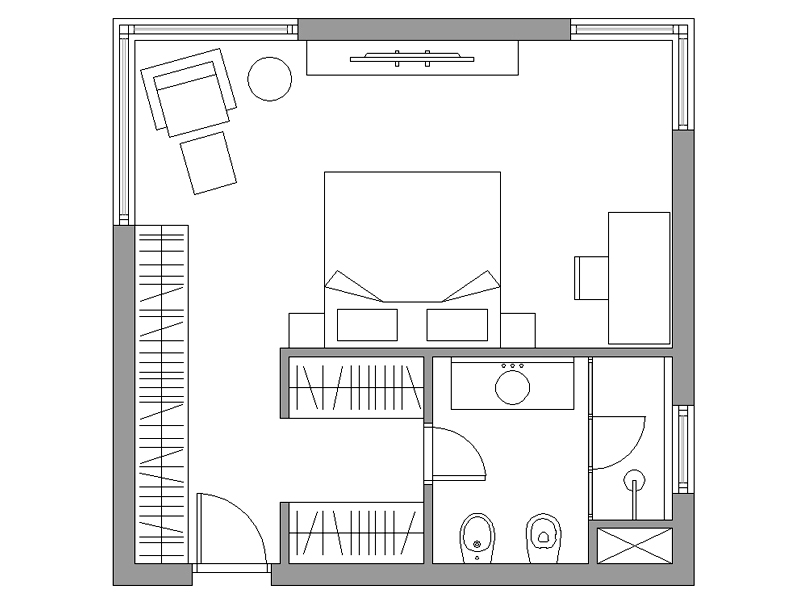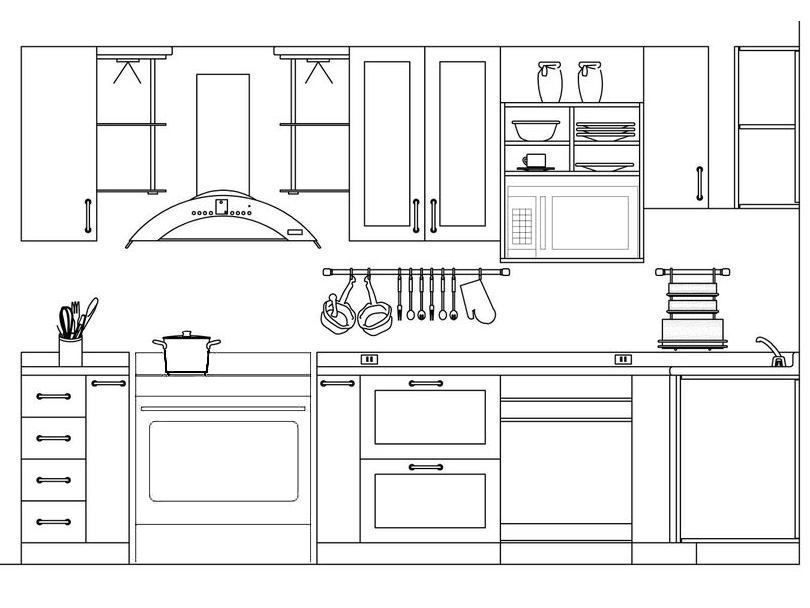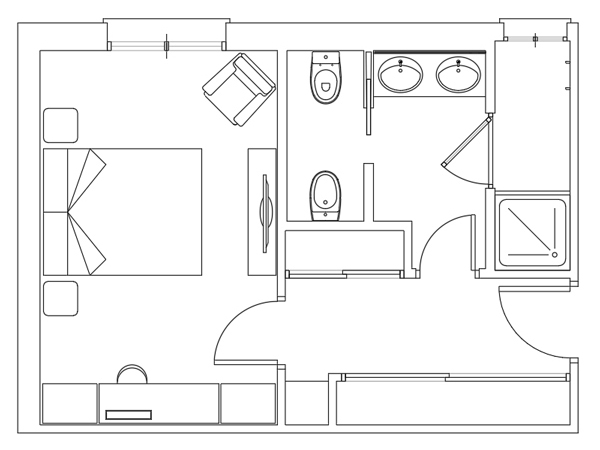The rooms of the house
Spaces and measurements
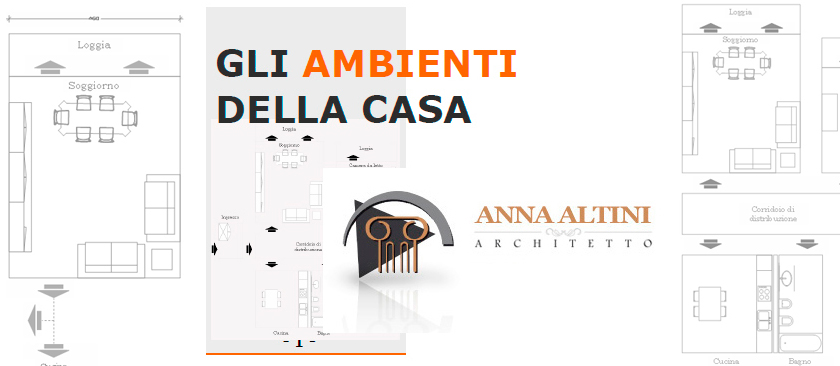
Home has always been the place of our most intimate moments, the shelter from the chaos of the outside world, a melting pot of scents, lights and colors that envelop us in a sense of profound well-being, but so that every space is not just tailored to our tastes and desires, but also responding to criteria of functionality, it is essential that the parameters of good design are not forgotten in the design choices for distribution and sizing of the environments.
Of course there are no inviolable rules, but it is good to keep in mind a few basic principles.
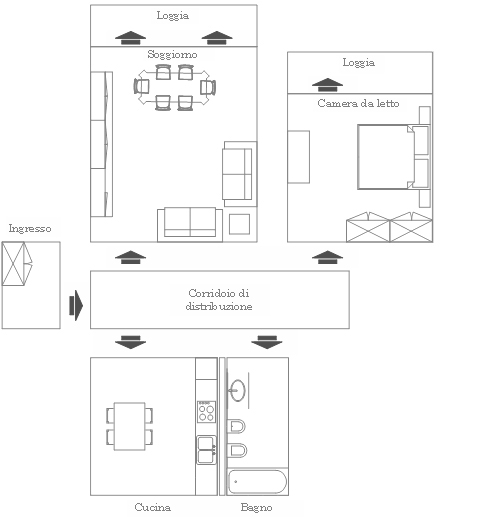
THE USABILITY OF THE ENVIRONMENTS
THE ENTRANCE
The entrance it is generally defined by a specifically intended scope.
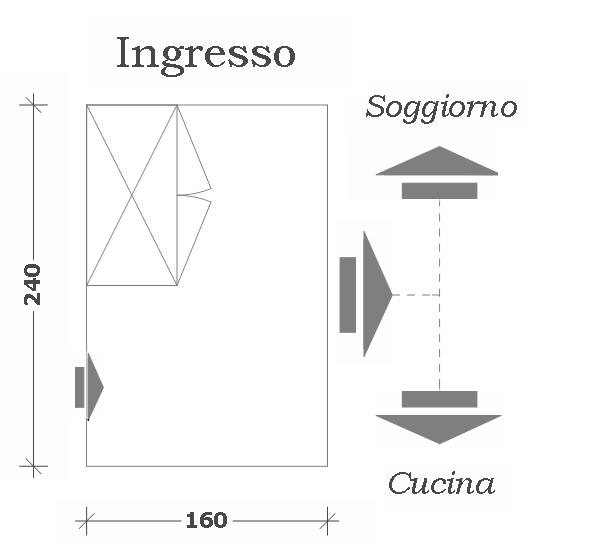
For optimal usability it is equipped with a wardrobe or other useful equipment for the storage of coats, overcoats and the like.
It has direct access to the living room, as long as screens, wings or furniture are provided to protect family privacy with respect to the opening of the entrance door and the kitchen.
Communication with any study environment can be provided through direct access from the entrance or from the external stairwell.
THE LIVINGROOM
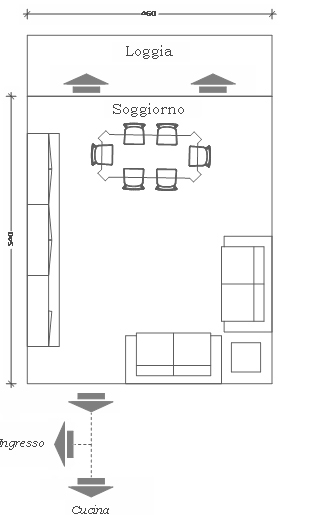
The living room is generally defined by a space that allows for the comfortable carrying out of intra-family social and hospitality activities: conversing, watching television programmes, having lunch and more.
As the center of family life, it will have direct access with:
- the entrance
- the kitchen space
- any study environment
- the loggia
The space of the loggia must necessarily be of dimensions that allow the comfortable performance of relaxation activities for at least two people.
A reference surface ranging from 21 to 27 square meters is recommended.
THE KITCHEN SPACE
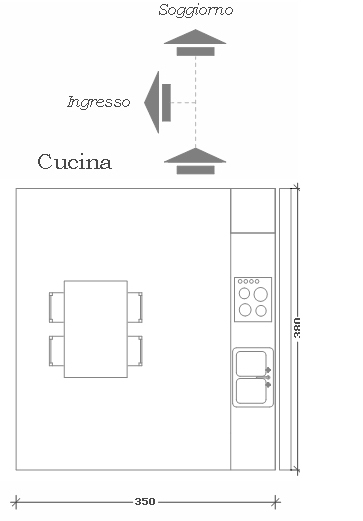
It is generally defined by a space that allows for a comfortable performance of food preparation, food storage and sometimes even meals.
Often the space can also be used for activities related to the management of the accommodation, such as washing, cleaning, cleaning, when there are no other specially intended rooms.
The basic nucleus consists of the sequence of equipment for cooking and storing food and commodities, consisting of generally modular elements (base module 60×60 cm) arranged in series: stove (1 mod.), Support surface (1 or 2 mod. ), sink (2 mod), refrigerator (1 mod).
Other equipment such as: dishwashers, drawers and containers, extractor hood, dish drainer and more, are placed in the spaces below or above the “work surface”, placed at a height of 85-90 cm.
To this core it will be added, if the surface allows it, a space for the consumption of meals (table and four chairs) and any other spaces and equipment for cleaning: space for ironing, container for cleaning tools, washing machine …
BEDROOM
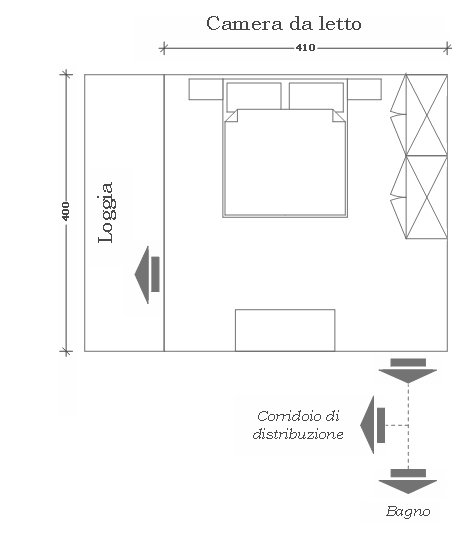
PARENTS BED: It is defined by a space that allows comfortable use of a double or twin bed with related service furnishings (bedside tables), of a simple wardrobe, of any other furnishings as dressers and the like; the size of the wardrobe (at least 300×60 cm) may be reduced if a dressing room, walk-in closet or similar is provided.
Particular care must be taken in positioning the bed or beds so that they are not hit by drafts between door and window.
We recommend a reference surface varying between 14 and 16 square meters which can be reduced if a changing room or walk-in closet is provided.
BED FOR CHILDREN: The sleeping area for the child or children (max 2) must accommodate and allow for easy use the bed or beds, at least one wardrobe, a table and relative chair to study or play.
To date, the children’s environment is often used for activities that in the past were conventionally intended for the living room: listening to music, hosting friends, watching TV, this therefore involves an increase in the surface area of the room which becomes:
- 9 – 12 square meters in the case of an environment for a single child
- 12 – 14 square meters in the case of an environment for two children
Even in the case of children’s rooms, the surface can be reduced in case of a changing room or walk-in closet.
THE BATHROOM
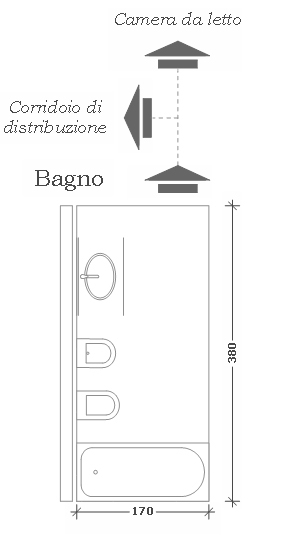
The environment main bathroom must host and distribute the following toilets, ensuring an easy and rational use:
- Ordinary sink (about 60×50 cm) built-in on a support surface or semi-recessed;
- Bathtub (about70x170 cm);
- Shower (70-75×70-75 cm) to be provided in addition or replacement of the tank;
- Water (about 60×35 cm) and provision for the necessary water apparatus for cleaning and draining;
- Bidet (about 60×35 cm).
It is good practice to place the toilet and bidet next to each other to facilitate the sequence of use and arrange them in such a way as to use a single drain column that also collects kitchen drains.
The first and only bathroom must be placed near the parents’ bed, in a position that allows a more direct relationship between the two environments, well disengaged and shielded from the other environments of collective use.
We recommend a minimum reference surface of about 4 square meters.
In the case of a second bathroom, the equipment of the appliances and their distribution will be similar to the first bathroom, except for the frequent positioning of the shower instead of the tub.































































