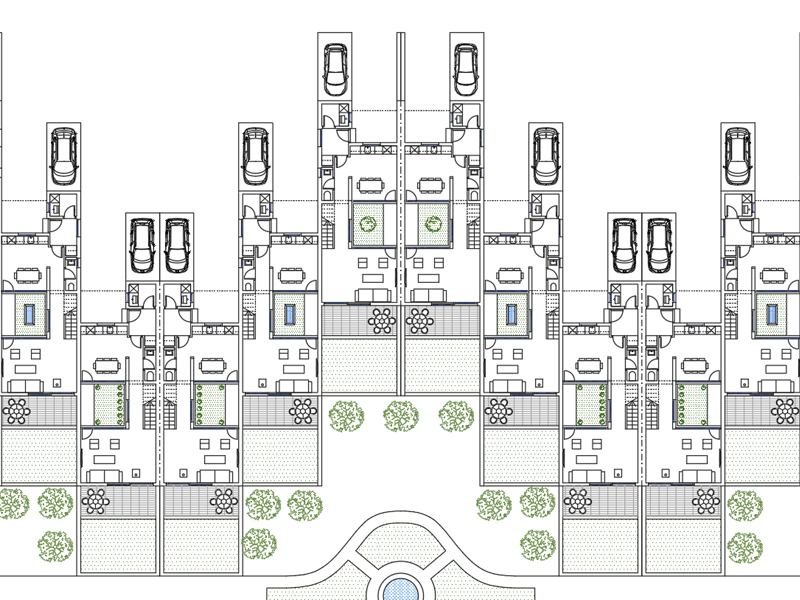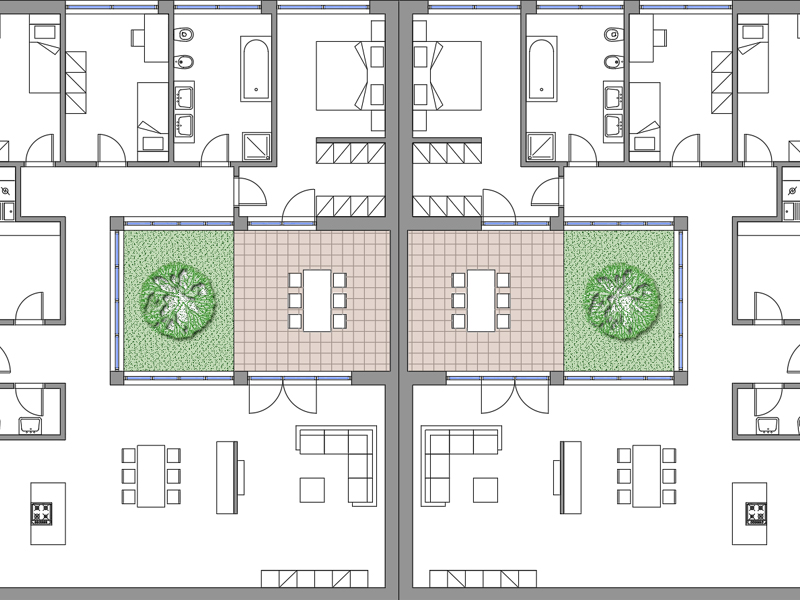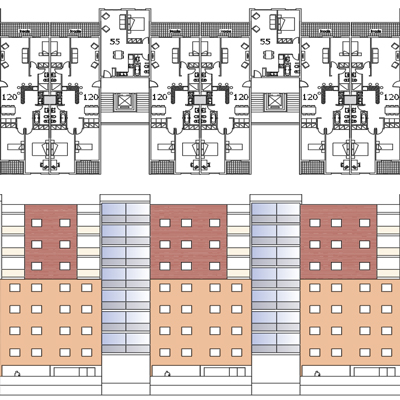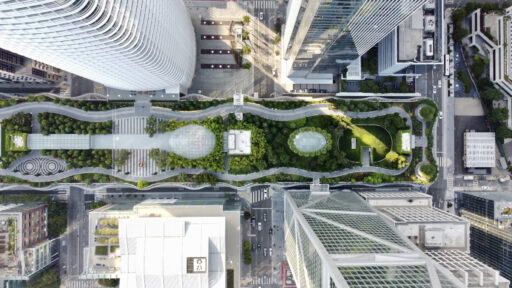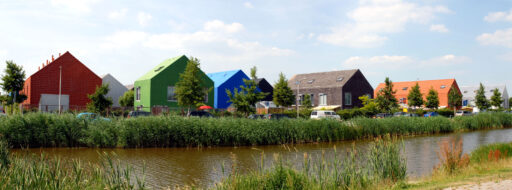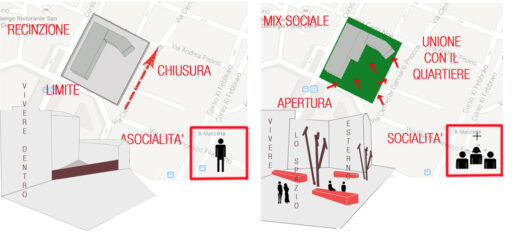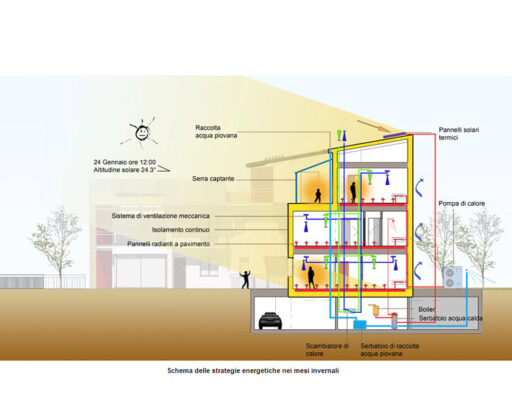The social housing
When open space responds to collective needs

1. Shared open space: container of ideas, bonds, values
Considering the intervention of designers as fundamental in an environment that today suffers and pays the price of a process of housing densification that is too often standardized and inattentive to the real needs of citizens, social housing and the open spaces pertaining to it can be seen as an answer effective at the problem.
From the end of the 19th century to the 1970s, the European context was affected by the “wild” construction of territories which generated unlivable environments, devoid of green spaces and aggregation; today the need is to start again from those same “mistakes, from unhealthy spaces, to rethink them and exploit them in a social key to restore to citizens a sense of belonging that has now been lost.
The need to reinterpret places, rediscover their functions and exploit their potential is emerging: thus “hybrid spaces” are generated, unusual places which until some time ago were conceived in relation to their traditional purpose and which had never acquired any other meaning.
The external staircase today becomes a space for forced passage, the galleries unusual accesses at height that generate sociality between neighbors, the terraces a place of aggregation overlooking the city. The connection to the ground becomes fundamental both for the image it offers of the building, with respect to the neighborhood, and for its function in creating a public-private space which adds value and becomes an attraction for the citizens of the entire lot.
It is therefore necessary to encourage the integration of built volumes and open spaces exploited in a social key. Through the transformation and exploitation of already urbanized areas (even in the case of historic centres), not only would the construction of free spaces that are now in decline be avoided but it would contribute to revitalizing and renewing areas that have often been degraded or frozen in their status for years. Despite this, the issue of open spaces today proves to be complicated; the exponential consumption of land and its poor management have caused a crisis and have led to the need to reaffirm its collective value with which it is possible to contribute to urban redevelopment.
Open space promotes aggregation and if conceived as a collective place, different subjects can find common interests and practice recreational activities that encourage socialization.
Nowadays it is necessary to place at the basis of any design decision the idea that the external space is closely connected with the places where we live, and that it has great potential that must be exploited. The same should be interpreted as a place to stop and rest but also to exchange and pass through, a place for everyone to share their daily lives together.
2. Experiencing the open space and sharing it in a participatory way
Urban actions and RE-actions
The culture of collective living requires citizens to actively participate in the establishment and functioning of the service network, in cultural, social and recreational activities. Nowadays, the innovative reactions of some fringes of citizens who, driven by different motivations (green supporters, socially engaged, event organizers…) act on the urban territory in order to show their desire to reclaim it to make it more livable are increasingly frequent. and more experienced.
URBAN GARDENS
In urban environments, vegetable gardens have been a food supply and hobby activity since the post-war crisis. Today, due to the economic crisis but also the need to regain a relationship with nature that has become too discolored, many citizens practice the cultivation of plants and aromatic species within domestic spaces.
At a European level, this is a phenomenon sometimes encouraged by institutions which has the objective of “building community” with an environmentally conscious imprint.
In Germany, for example, “mobile” forms of cultivation are adopted when vegetable gardens are located on occupied areas. These are tanks made with pallets or plastic bags which can be easily moved in case of construction or change of intended use of the area. Although European countries differ in some aspects in their practices for the development of urban gardens, the desire to recover the ancient sense of community and participation now absent in increasingly less aggregated urban contexts emerges in all of them.
KEY VALUES: relationships between people, healthy urban environment, 0 km food, sustainability

GUERRILLA GARDENING
Born with the aim of counteracting progressive urban decay, that of “Guerrilla Gardening” is a peaceful movement that is conquering most countries in the world. The aim is to beautify the city by inserting plants and flowers in the flowerbeds of abandoned or forgotten areas. This is a real cause in the name of the reappropriation of now sterile city spaces.
KEY VALUES: urban beautification, re-flourishing of abandoned lots
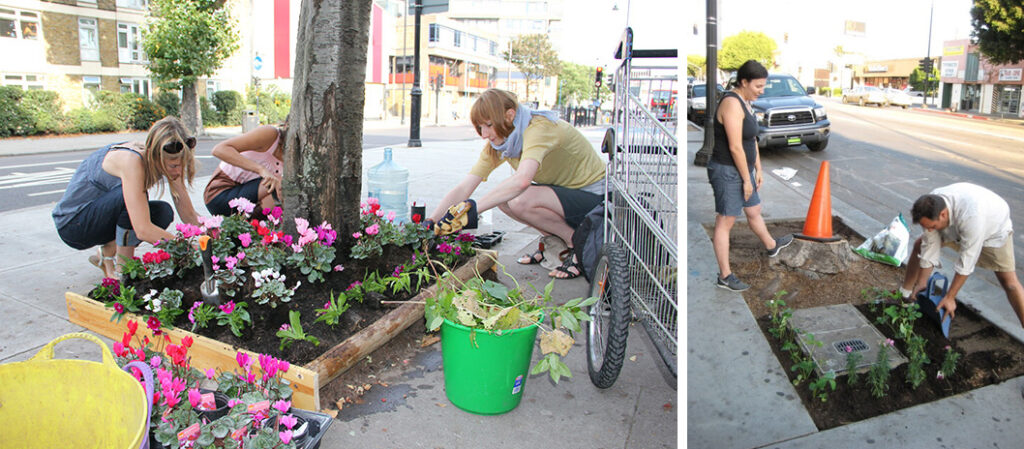
In this case we are dealing with a network of initiatives organized by different figures (artists, activists, simple citizens) united by the intention of making the public land of the city their own.
This is how for just one day, the spaces normally intended for parking cars are transformed into real mini-public parks that stand out in the built fabric.
The primary objective is to raise awareness among citizens and local administrations of the issue of the environment, urban greenery and the recovery of a relationship between man and nature which now does not exist in the urban scenario.
KEY VALUES: urban transformation, socialization, contemporary gardens
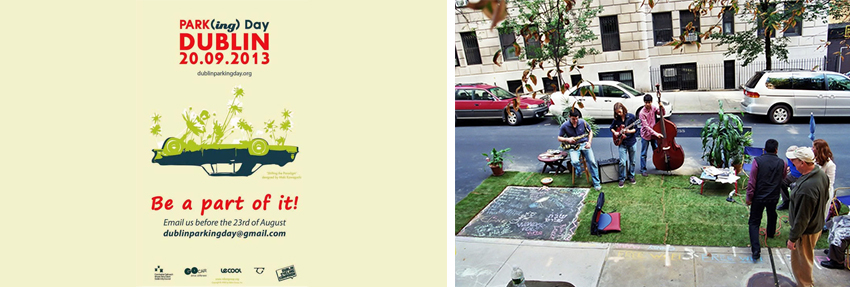
FLASH MOB
The term flash mob, in Italian “flash crowd”, refers to an apparently sudden event involving a large number of people. Through the grouping of citizens who all practice the same unusual action such as dancing, singing or playing a game in a collective public space, we want to transmit a message and obtain a response.
The space is thus considered a collective place where multiple people with the same intent act and bring it to life.
KEY VALUES: public spaces pulsating with life, common objective, urban aggregation
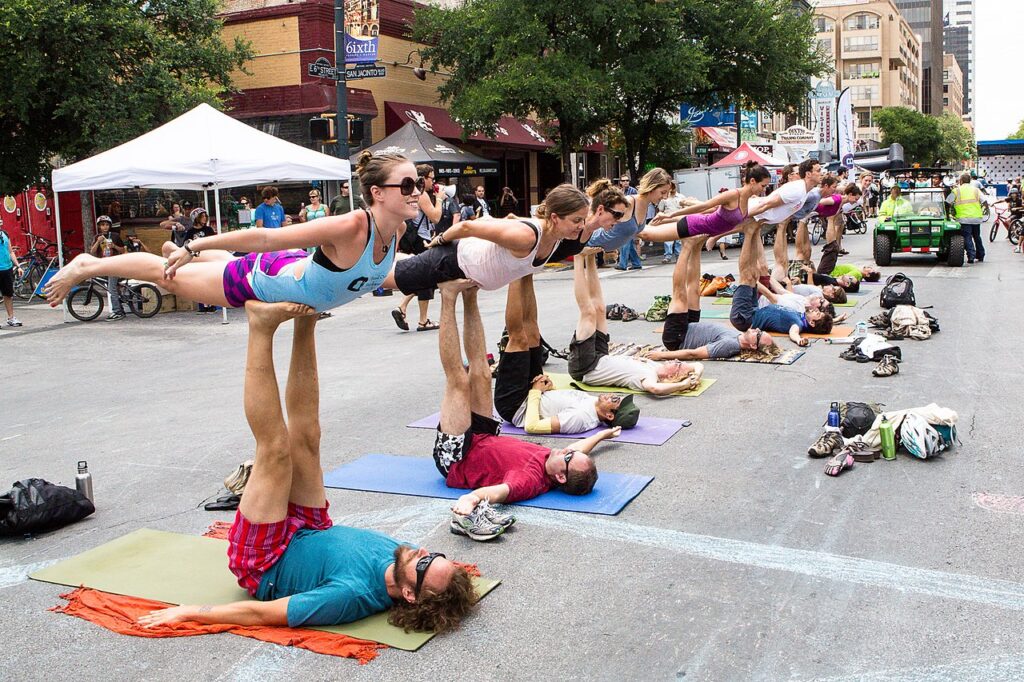
3. Lo spazio aperto nei social housing europei
In Europe, the design of open spaces associated with social housing is based on the principle of continuity that the building must possess with respect to the context in which it is located. The majority of those who live in social housing want to be able to enjoy additional open spaces, preferably used as greenery, which can satisfy social needs (exchanges, meetings and activities) and which provide a “natural refuge” from gray everyday life. These are vital places often neglected or abandoned which, through a few careful gestures, can restore personal well-being.
Depending on the spatial availability and the surrounding context, it is good practice to include “intelligent” urban furniture accessories aimed at involving citizens in the production of energy, creating self-managed gardens and allotments and also studying innovative solutions for environmental education and simple use by everyone.
A new use of soil and vegetation in these spaces often redesigns social bonds that take the form of friendship, solidarity and benevolence.
In condominiums that are all similar to each other, it is in the open collective space that by dedicating ourselves to taking care of hedges and carefully choosing planters, we find the way to communicate and feel in common. Social relations and spatial relations thus become closely linked, making common areas spaces of passage, places where community bonds can be traced in the urban fabric.
Case studies
Below we will see some examples of European social housing which have made the neighboring open space a real added value to the project.
A brief introduction outlines the economic – legal situation regarding social housing in the various European states.
FRANCE
- Operators: HLM ( Habitation à Loyer Moderè ), an organization that includes publicly and privately owned companies that operate on a non-profit basis.
- Financing: provided by local authorities and the HLM guarantee fund
- Users: socio-economic mix
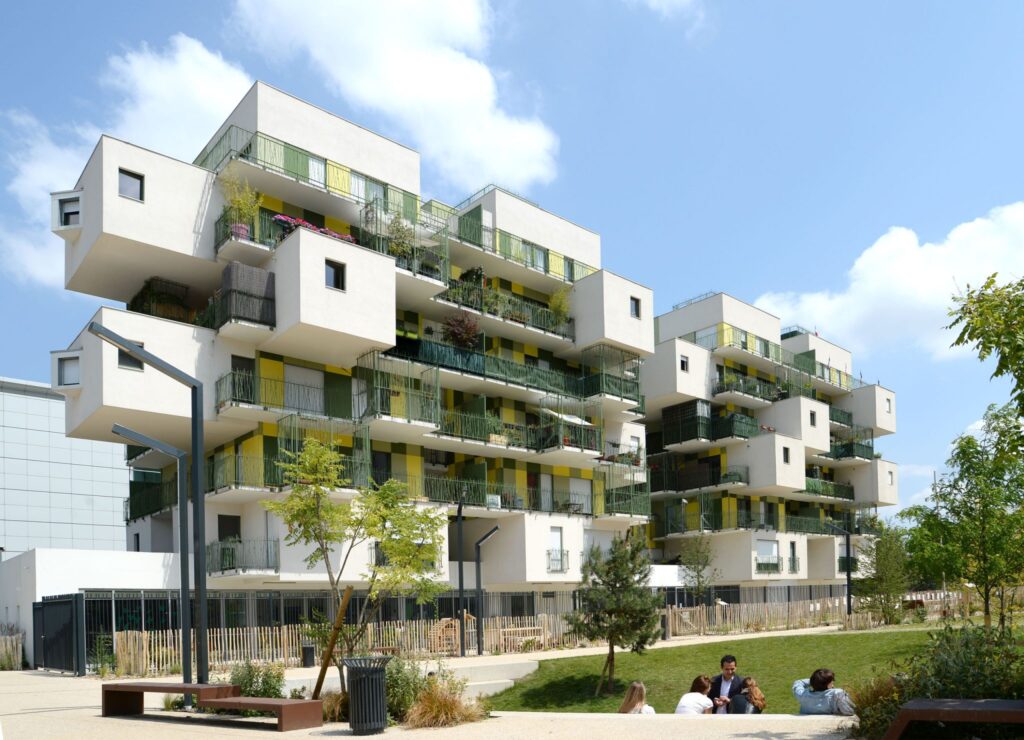
75-83 Avenuede l’Arche ilot, Courbevoie KOZ Architects 2010 3500 m2 Ex novo intervention
DESCRIPTION OF THE PROJECT
It was born as an urban development project (last lot to be built in the Les Fauvelles area) with some objectives: ensuring quality, promoting accessibility for all, making individual housing units varied and distinguishable, promoting sociality.
RELATIONSHIP WITH THE CONTEXT
There is a close link between the building and the surrounding area thanks to the direct connection with the vehicular and pedestrian road network and thanks to the proximity to urban green areas.
Furthermore, from an architectural point of view, the building has cantilevered portions on the façade interpreted as a continuum between the internal and external environment.
The street furniture inserted in the space in front promotes socialization between the users of the social housing and the inhabitants of the entire neighborhood.

ANALISI DEGLI SPAZI APERTI
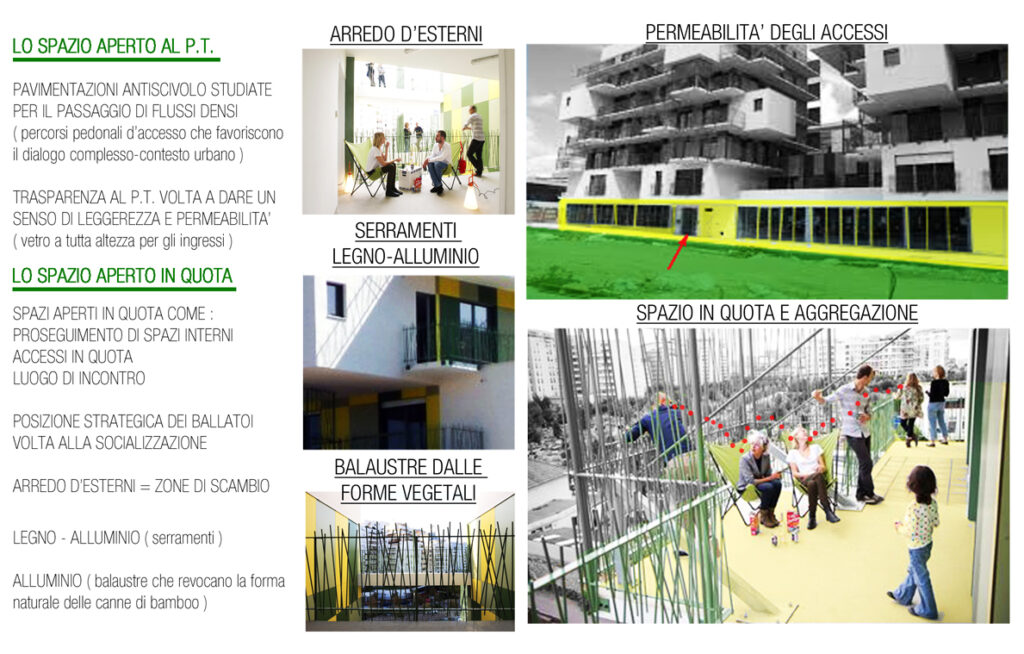
SPAIN
- Operators: all types of providers, such as public developers, commercial developers, non-profit organizations and cooperatives.
- Financing: National Housing Plan
- Users: evaluated based on income distribution; over 80% of families have access to this type of housing
82 State Subsidized housing building – Amann-Canovas-Maruri, Avenida de la Peseta 8C, 2009
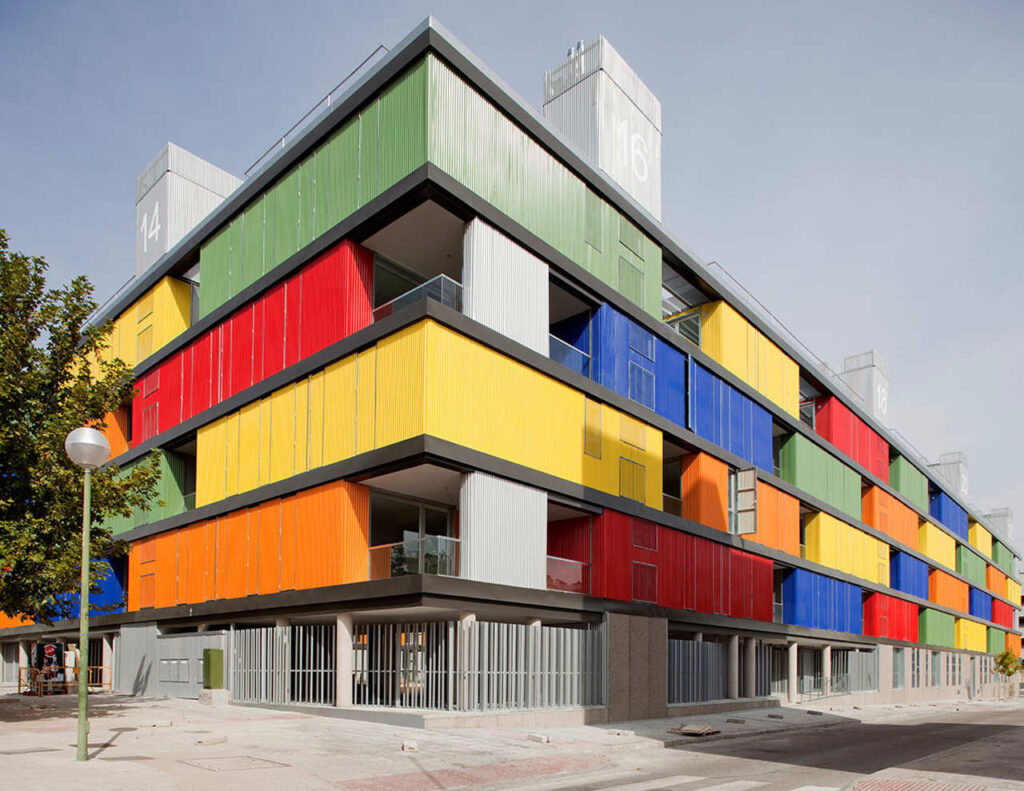
DESCRIPTION OF THE PROJECT
Having won first place in a competition for the residential proposal in the new Carabanchel neighborhood in Madrid, the project aims to develop socialization and the relationship of continuity between the building and its context.
The solutions adopted for these purposes are represented by the numerous common areas that include play and recreational spaces and by the flexible scheme that regulates the opening of the social housing gates. While during the night the built lot remains closed for safety reasons, during the day it also becomes accessible from the outside to increase exchanges and social relationships with the inhabitants of the neighborhood.
RELATIONSHIP WITH THE CONTEXT
The aim is to experience the residence by extending it into the open air.
Through a semi-private courtyard, the building is in close connection with the adjacent context; in fact, the use of the internal space is modeled on the variable flows of people during the course of the day. The connection to the ground includes some pilotas which, by creating a colonnade, increase the permeability of the building. Finally, the parking spaces for residents were placed in the basement to avoid taking space away from the surrounding green areas.

ANALYSIS OF OPEN SPACES
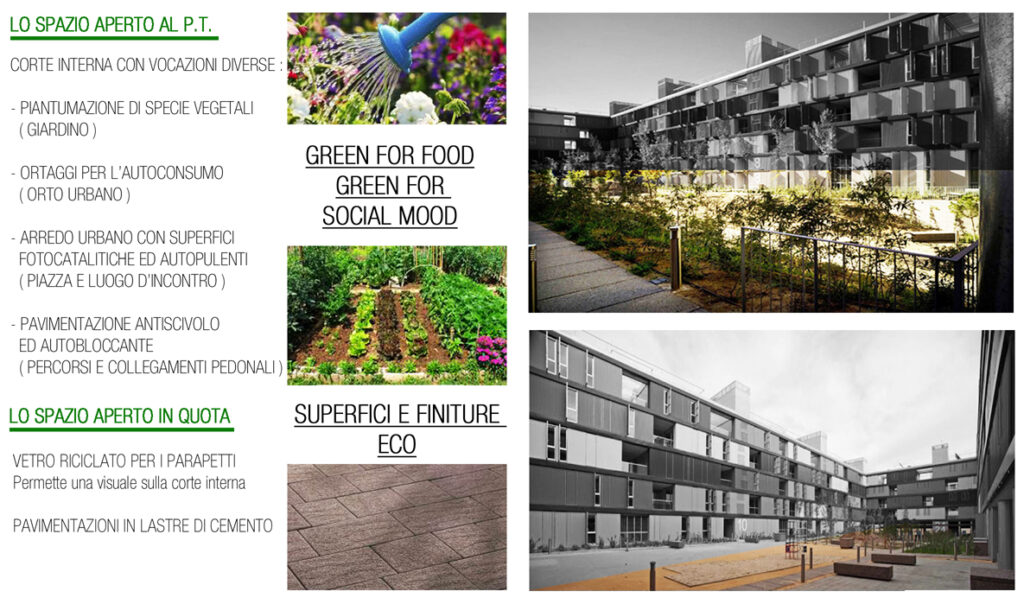
UNITED KINGDOM
- Operators: real estate associations play a fundamental role
- Financing: the assignment of new homes occurs through three channels.
1. Real estate association funds
2. Government loans
3. Private financing (bank loans, fundraising) - Users: groups of citizens belonging to particularly vulnerable categories
Arundel Square – Pollard Thomas Edwards Architects 2010 Ex novo intervention – urban recovery
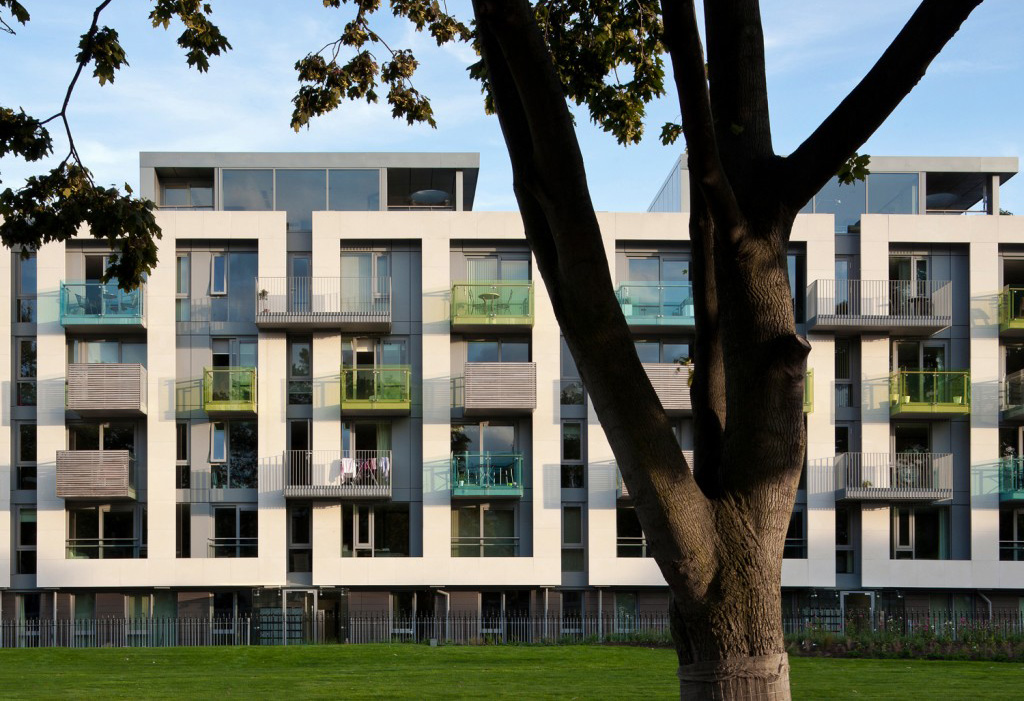
DESCRIPTION OF THE PROJECT
It was created with the aim of providing a mix of homes that fit into the context, enriching it and giving it a renewed image. An integral part of the new development is the incorporation and renovation of the pre-existing square – garden, located in the space in front. The housing model is based on socialisation, contact with nature and economic and energy saving.
RELATIONSHIP WITH THE CONTEXT
The building has a very close relationship with the context, as it was born from an urban recovery program that includes the lot on which it is located. The renewal of the green area in front and the inclusion of street furniture contribute, together with the image of the new social housing, to the creation of a real recreational center which includes leisure and relaxation areas, picnic areas and paths outside. At the end of the works, perfect integration between internal spaces, attics and external area was guaranteed.

ANALISI DEGLI SPAZI APERTI
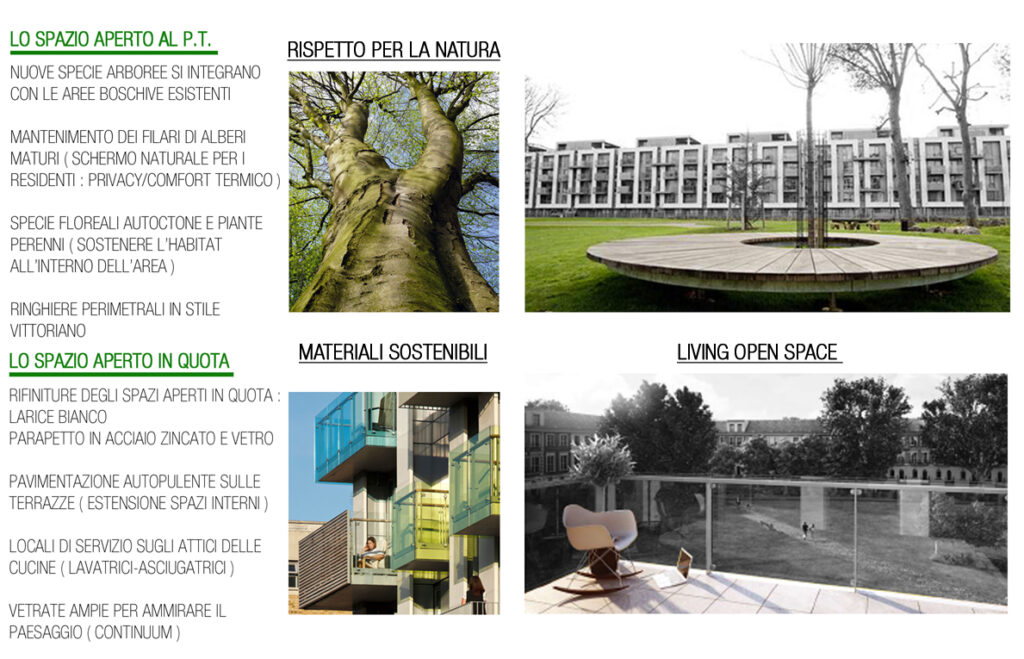
Photos taken from:
www.dublintown.ie – https://commons.wikimedia.org – www.guerrillagardening.org www.comune-info.net – www.archdaily.com – www.koz.fr






























































