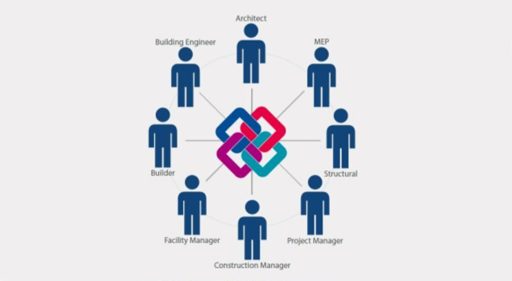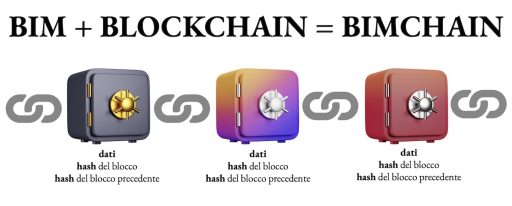What is a BIM Authoring tool?
The characteristics of a BIM Authoring software that guide the choice

A BIM Authoring tool is a 3D design software that organizes the model by objects, attributes and relationships.
The so-called BIM Authoring tools for the construction industry range mainly in the fields of architectural, structural, plant and infrastructural design. All disciplines that base the project on a virtual three-dimensional geometric model that faithfully represents what the real artifact will be.
These tools can organize various information associated with the individual constituent elements and can also coordinate other contributions that are not strictly BIM, that is, that do not produce informed 3D models, but rather diagrams, tables and other graphics or not.
Even the project tables themselves are not exactly BIM elements: plans, elevations and sections are derivatives of the virtual model that are obtained more or less automatically from the 3D model and perhaps paginated together with construction details, structural diagrams, energy simulations, window schedules, etc. which are project drawings not represented with a 3D geometric model, but are based on data (primarily dimensional) provided by the BIM model.
The closer is the relationship between the BIM model and the elaborates derived from it, the less is the possibility of errors and inconsistencies between the different parts of the project.
Returning for a moment to the project tables, when we talk about BIM they seem like things that are taken for granted, but the example is useful for thinking about the design process. If plans, elevations and sections are exported from the BIM model as two-dimensional drawings to layout them in another program dedicated to graphics, it is evident that the connection with the source model is lost. If a last-minute modification occurs in this, all the documents involved in this modification must be re-exported and rearranged in the layout defined previously. If you forget to “update” one of the drawings you get an error.
Obviously this does not happen if it is possible to maintain a dynamic link between the model and its various paginated representations on the tables, for example if the program in use has a dedicated page layout module capable of automatically updating the drawings according to the changes made to the model. 3D. In practice, the software “slices” the 3D model several times horizontally for the plans of the various floors, vertically for the sections and from the outside for the elevations. The tables do not store lines and fills detached from the model, but the coordinates of where and how to produce these “slices” of the model.
For drawings this is now a rather common practice, but as it can be done with the views of the virtual building, the same can also apply to drawings always derived from it, but with a tabular representation, such as an abacus of the windows, a metric calculation, an energy simulation. They could also find space in the project tables, but if they are in an A4 format report, always within the program (or in any case with dynamic links), nothing changes. Indeed some of these elaborations, which are often produced downstream, can have a greater influence on the design choices if one has the possibility of keeping them “hooked” to the model even during the compositional phases. As regards the energy simulation, different formal options could be evaluated in relation to their contributions to energy saving, for example by considering the projections on the facades as a function of their shadows and therefore of the resulting solar radiation.
The dynamic connection does not occur only for the “numbers” (calculations, schedules, etc.), it can certainly be established with the MEP (Mechanical, Electrical and Plumbing) and HVAC (Heating, Ventilation & Air Conditioning) design of the systems, with the component structural and also with advanced solid modeling and algorithmic. Specific programs for the latter type of complex models, which are not born of BIM, because they do not use elements that have the organization, relations and information typical of BIM, can allow dynamic integrations with BIM Authoring software that link the modifications of their forms to those of the architectural project.
There is also another class of IT tools that intervene on the management of construction, on the operation and maintenance of the works that are always connected to the BIM model, but normally intervene on a defined project. These are applications for the management of the construction site, safety, time schedules, material procurement, the WBS (Work Breakdown Structure), facility management and the management of the life cycle of the building from when it comes into operation to what is decommissioned. These are sometimes referred to as Processing Software, while Reviewing Software refers to specific applications for controlling BIM models (model checking) through BIM Validation, Clash Detection and Code Checking processes. All things that deserve specific insights, without considering the new technologies to make the works “talk”, such as the recent safety sensors to monitor the health of bridges, which are always based on the related BIM models.
Which BIM authoring software to choose to manage your workflow in the AEC (architecture engineering construction) supply chain
Commonly when it comes to BIM authoring software, the names that circulate among professionals and students are essentially three: Revit, Archicad, Allplan. But there are also others, those certified by buildingSMART are all listed on the page dedicated to Certified Software, an updated list that can be ordered according to different criteria. Interesting is what concerns the IFC4 Scheme with Status Finished and the relative date in the Completed column, because it can give an idea of the aptitude of the software houses to attribute importance to the format dedicated to OpenBIM and interoperability, even if the IFC format at the moment most in use is still the 2X3.
In addition to the theme of exchanging with other professionals through export and import of IFC files, which is certainly a parameter to consider when choosing, another aspect to keep in mind is the possibility of managing everything, or at least most of the usual workflow for your own design studio, without having to make excessive use of other programs. Eventually it will be good to make sure of full compatibility between the different applications.
Here the question becomes broad and must be calibrated on individual needs, perhaps reflecting on some questions.
Is it better to have a single program, or a series of linked modules? It would be better to limit the use of too many different programs.
How easily can the team work online on the same project (data security and back-up included)?
Is there already an internal rendering engine satisfactory for your needs, or do you have to rely on a more specific external program? In the second case, does the rendering program import the proprietary format of the chosen BIM Authoring tool?Could the included “pure” modeling tools be enough, or for the most daring formal compositions is it necessary to resort to an ad hoc program, perhaps for algorithmic modeling? Is there an excellent integration and dynamic linking of the elements between the two software? Revit binds to Dynamo, Archicad to Rhinoceros and Grasshopper, but the landscape can be expanded.
Does the creation of personal items and their management meet the requirements of the studio?
And so on for everything else: MEP design, structural calculation, energy simulation, calculation, schedules, layout of documents, Gantt charts, facility management, construction site design, etc.
What’s integrated into the BIM authoring tool? Does it meet your needs, or do you have to go outside?
With what level of interoperability?
The difference is not so much the size of the projects that the firm usually manages, but the different aspects that it is able to develop internally and how it relates to other external professionals for what it does not deal with directly.
The choice is certainly not simple or obvious and in the end you can realize that the price, which is usually considered first, is not such a determining factor compared to others such as training, the scalability over time of the solution adopted, the ease of adapting to the chosen instrument, or adapting it to the standards of the studio, the coverage it guarantees to the various internal activities and the ease of relationship that it sets outwards.
Source of the cover image: https://unsplash.com/@followtherabbit






































































