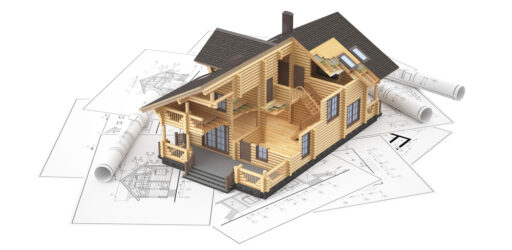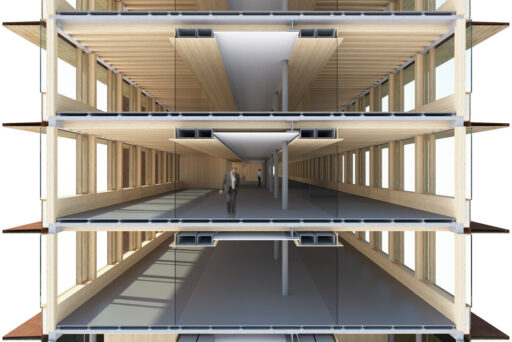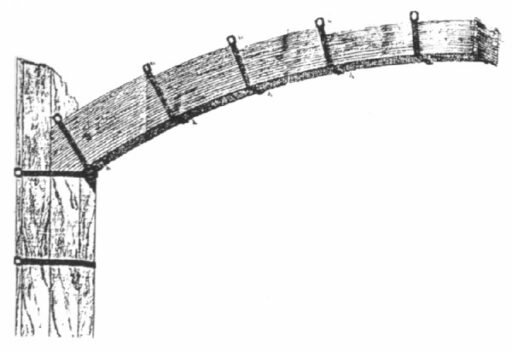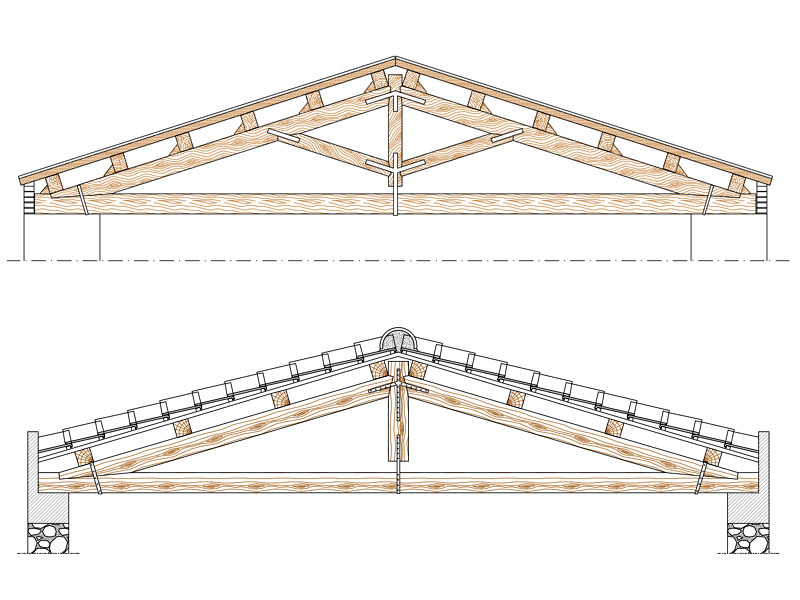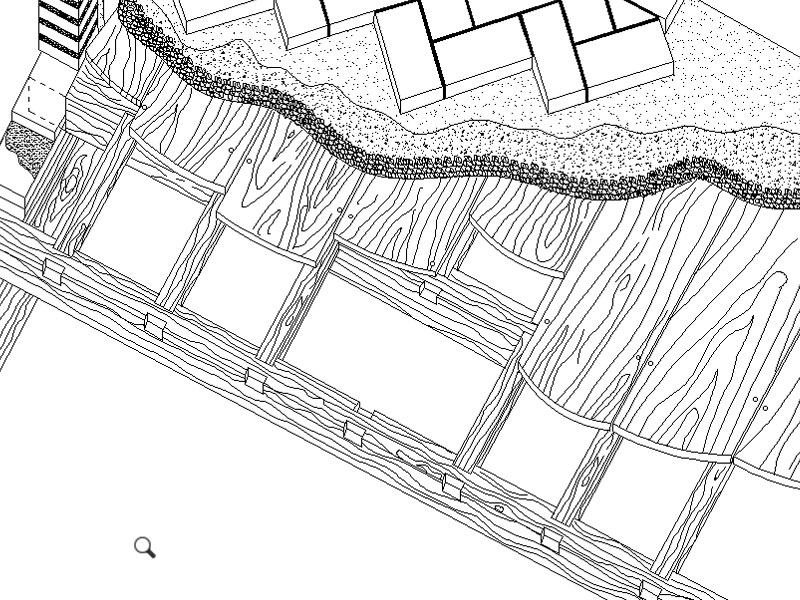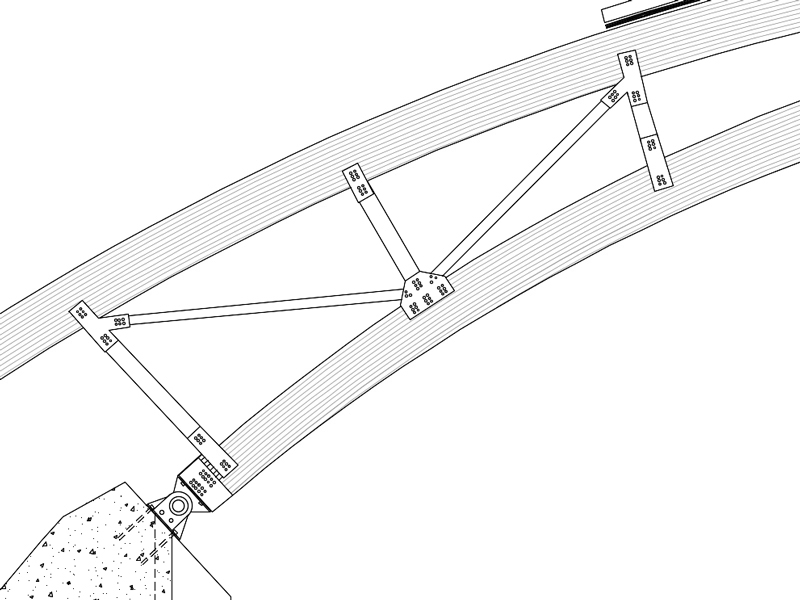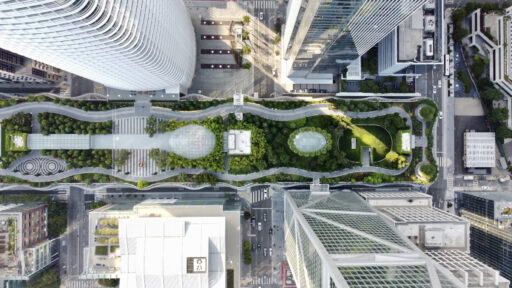X-LAM multilayer wood panels
Cross-laminated wood
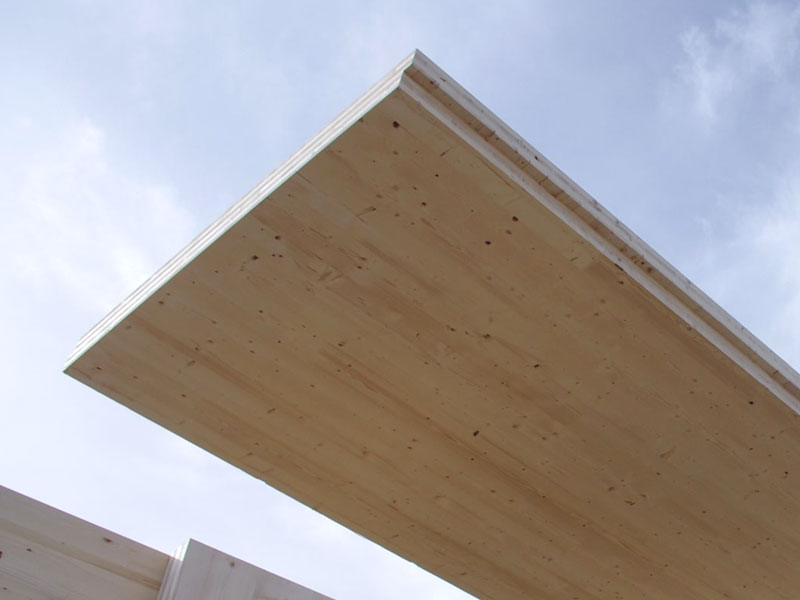
The multilayer wood panels, made with X-LAM technology, also known as CLT, Cross Laminated Timber, represent a very interesting opportunity for buildings made of wood in the context of application in different sectors and more areas of intervention. The panels are made of solid wood which, thanks to the multilayer glued structure, allows the direction of the grain of the material to be crossed, enhancing its performance characteristics thanks to the control of each individual slat. The limit of the wood, which has greater resistance to bending along the direction of the grain, is overcome by the intersection and the multilayer panel therefore allows the loads to be distributed in every direction. X-LAM panels use the laminated beam technique, in which the fibers of the finger-jointed boards follow the direction of the length, but each overlapping layer is glued with the fibers crossed at 90 degrees, as the other term also says with the which are called the panels, i.e. Cross Laminated Timber.
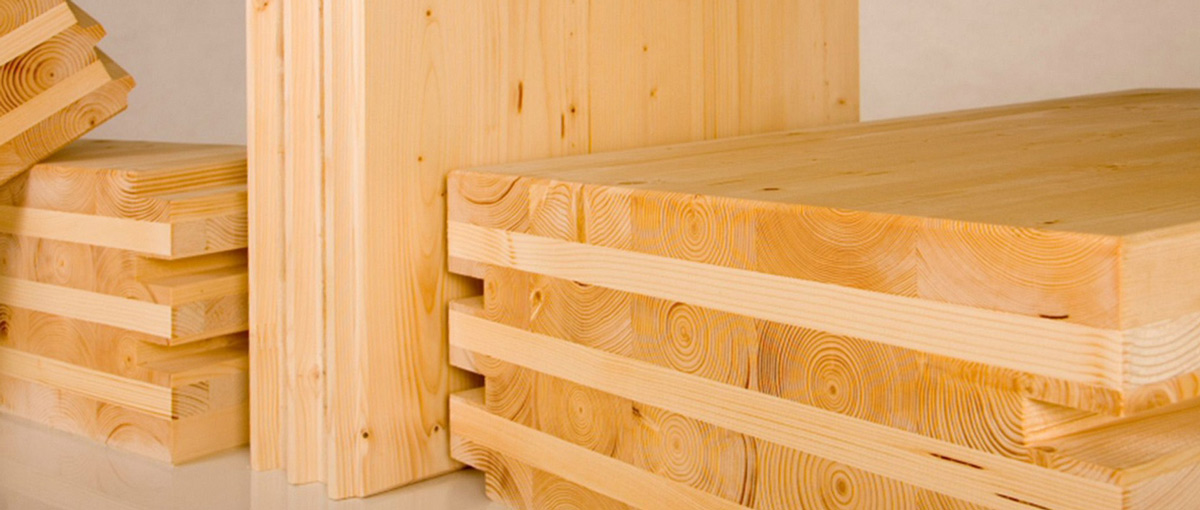
X-LAM cross-fiber panels are made with dried coniferous wood boards in order to ensure protection from attacks by biological agents.
The boards of two, three, four cm thick, selected and planed, are glued on top of each other with crossed fibers overlapping, depending on the type of dimensions and characteristics required, three, five, seven or more layers.
The joints are of the comb type, mini-finger, finger joint type, to allow the structural lamellae of the individual layers to perform a behavior that guarantees structural continuity. The glues used are free of formaldehyde or other harmful chemicals and the gluing is performed with the use of presses, in a controlled manner to ensure stability even for large surface panels.
The panels can even exceed 10-15 m in length, with a maximum width of 3.50-4.20 m and thicknesses up to 30 cm.
X-LAM panels are used in the sector of single and multi-family homes, with one or more floors, in industrial construction and in the tertiary sector in general, in schools, in urban furniture and in the construction of public buildings and open spaces and indoors. In fact, it is possible to use the panels to make canopies, roofs and walls even for large structures, to stiffen existing buildings or as slabs for reinforced false ceilings.
he material arrives ready for assembly on site and allows quick and easy assembly, with a specific weight lower than reinforced concrete. The fire resistance is very good and the thermal insulation and acoustic performance is extraordinary, thanks to the sound-absorbing capacity of the material.
Compared to traditional wood, X-LAM panels offer greater versatility of use and higher efficiency performance characteristics.
Advantages
- Dimensional stability, guaranteed by the crossing of the fibers, which allows to reduce-eliminate distortions and swelling of the material.
- Possibility of obtaining panels of various shapes and sizes, in relation to the architectural project to be carried out.
- Excellent structural performance. Thanks to the intersection of the fibers and the elastic and performance characteristics of the wood, it is possible to use the panels as plates stressed in both dimensions and can also be used as cantilevered ones.
- Easy to assemble and assemble panels that allow a quick installation and very few processing waste and related material to be rejected.
- Opportunity to have pre-formed shapes in the factory and cuts for various openings (to insert slots for technological ducts, windows, stairs, etc.).
- Possibility of inserting finishing layers with particular wood essences or with mineral panels (plaster fiber type).
- It is allowed to make load-bearing elements of buildings such as walls and floors, with possible use in new and old buildings.
- The elasticity of the wood and the low specific weight allow for excellent seismic resistance.
- Respecting environmental issues, it is a carbon neutral material, that is, capable of emitting the same amount of CO2 absorbed during its vegetative life in combustion. Furthermore, it is a recyclable material and, at the end of its life cycle, it can be used for the recovery of differentiated disposal, while traditional constructions produce waste material considered as special waste.
- Thanks to its thermal insulation capabilities and breathability, it is a material that allows considerable savings for space heating and cooling.
Rules to be respected
- The panels must all be marked with the CE symbol (directive 89/106 EEC, ETA 12/0347), produced in the same factory and with certifications in compliance with the D.M. 1401.2008, ISO 901 certification and SOA certification for OS32 categories (class V) and ARCA certification.
- NCT 2018, like all constructions and with the indicated technical specifications.
- Installation with joints using corner systems, CE marked nails and screws, with particular attention to suitable profiles in correspondence with other materials such as reinforced concrete. and adequate measures to check joints between floors and walls, in order to avoid and contain vibrations and air seals.
- DIN 68800 chemical protection to be carried out on site.
Features
- The panels are made with gluing of technically dried solid conifer wood boards, selected with scanner and RX, arranged at the intersection of the fibers, which guarantees greater resistance compared to traditional wood and laminated wood, reducing swelling and shrinkage of the wood. The loads suffered by the structural elements are distributed in both directions.
- The maximum dimensions of the panels are linked to the possibility of transporting them safely. They are produced in various sizes, with important lengths up to 16 m in length and width up to 4.20 m.
- Usability of the panels as a slab for the horizontal direction as a floor and as a plate for the vertical direction, with the possibility of also being used to create surfaces of flexed and arched roofs.
- Homogeneous material with excellent behavior both in traction and in compression and bearing capacity in the two main directions of the plane and ability to absorb the loads concentrated in every point of the plane.
- The connections can be considered as hinges. To connect different planes, for example the horizontal plane of the floor and the vertical plane of the wall, steel angles and special screws and nails are used.
- The specific weight of wood, much lower than other materials, allows it to better resist seismic actions as the ground acceleration of the seismic action is transformed into a force proportional to the masses and, therefore, the wood offers a better yield thanks to the lower mass. The metallic connections of the panels, between vertical-horizontal parts, allow to adapt plastically to seismic actions and to dissipate energy.
- To connect the panels together, when, for example, it is necessary to create a floor with several panels, it is necessary to make the connection with joining boards with structural plywood, following the NTC 2018.
- It is a dry mount executive system. The executive phase on site must be carried out rigorously, following the executive drawings and the precise assembly instructions, especially in the connections with other materials and taking care of the joints. The project must be perfectly implemented, with no changes in progress.
- For fire resistance, it must be considered that the carbonation of the surface slows down the immediate collapse of the structures. Fire resistance can be certified for up to 120 minutes because the X-LAM panel burns slowly and does not produce toxic fumes, allowing people to escape and save.
- Being a natural material, wood guarantees the breathability of the structure while maintaining an excellent thermo-acoustic performance and improving the energy performance of buildings.
- Since there is no drying phase of the material on site, such as that required by concrete, there is no need for shoring and forecasting works. The higher cost of the material is therefore offset by the savings in execution times, with a reduction in the risk for the completion of the finished work.






























































